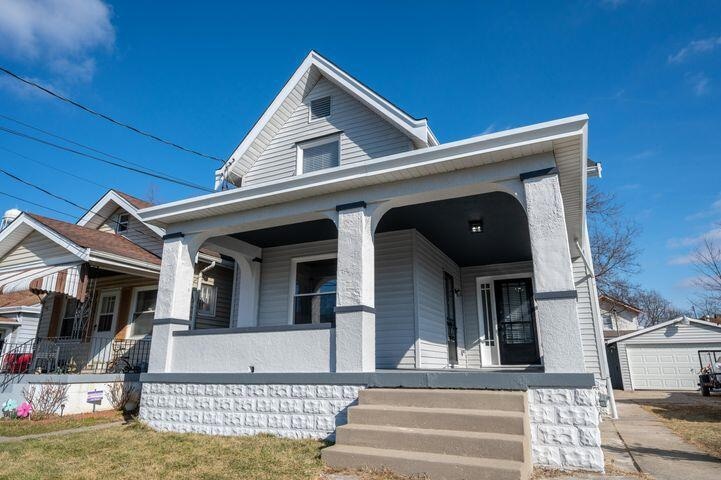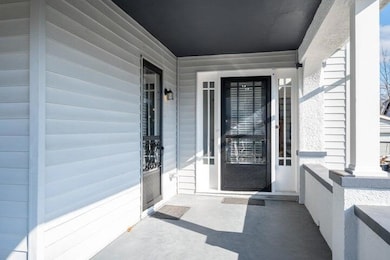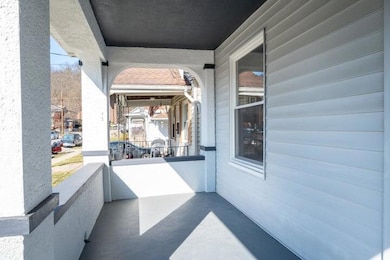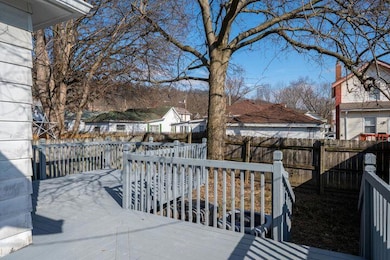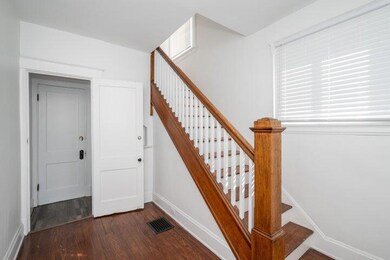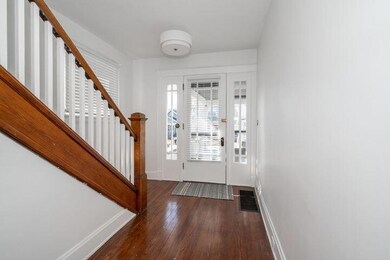
2730 Dakota Ave Covington, KY 41015
West Latonia NeighborhoodEstimated payment $1,908/month
Highlights
- Deck
- Porch
- Entrance Foyer
- Stainless Steel Appliances
- Mini Split Air Conditioners
- 4-minute walk to Barb Cook Park
About This Home
Beautiful duplex in Latona! Only a few minutes off of the Fort Wright exit/3L Highway. First floor features a two bedroom/one bathroom unit with gorgeous hardwood flooring and built ins in living room. HUGE walk in closet in primary bedroom + walkout to rear deck. Kitchen features granite countertops, tile backsplash, and stainless steel appliances. Second floor features a nicely remodeled two bed/one bathroom unit with a newly remodeled kitchen with white shaker cabinetry. Detached two car garage with extra long driveway for ample parking. Separated electrical service with three new panels -- one for each unit and one for the garage. Newer HVAC and dimensional shingle roof. Owner paid water/sanitation. Schedule your private showing today! Agents please read agent remarks.
Property Details
Home Type
- Multi-Family
Est. Annual Taxes
- $3,353
Year Built
- Built in 1924
Lot Details
- 5,001 Sq Ft Lot
Parking
- 2 Car Garage
- Driveway
Home Design
- Duplex
- Block Foundation
- Shingle Roof
- Vinyl Siding
Interior Spaces
- 2,000 Sq Ft Home
- 2-Story Property
- Non-Functioning Fireplace
- Brick Fireplace
- Vinyl Clad Windows
- Insulated Windows
- Entrance Foyer
Kitchen
- Electric Oven
- Electric Range
- <<microwave>>
- Dishwasher
- Stainless Steel Appliances
Bedrooms and Bathrooms
- 4 Bedrooms
- 2 Full Bathrooms
Laundry
- Dryer
- Washer
Basement
- Basement Fills Entire Space Under The House
- Laundry in Basement
Outdoor Features
- Deck
- Porch
Schools
- Latonia Elementary School
- Holmes Middle School
- Holmes Senior High School
Utilities
- Mini Split Air Conditioners
- Forced Air Heating and Cooling System
- Heating System Uses Natural Gas
- Furnace
- Separate Meters
- Cable TV Available
Community Details
- 2 Units
Listing and Financial Details
- Assessor Parcel Number 056-11-02-039.00
Map
Home Values in the Area
Average Home Value in this Area
Tax History
| Year | Tax Paid | Tax Assessment Tax Assessment Total Assessment is a certain percentage of the fair market value that is determined by local assessors to be the total taxable value of land and additions on the property. | Land | Improvement |
|---|---|---|---|---|
| 2024 | $3,353 | $255,000 | $5,000 | $250,000 |
| 2023 | $1,998 | $150,000 | $5,000 | $145,000 |
| 2022 | $2,017 | $150,000 | $5,000 | $145,000 |
| 2021 | $1,406 | $89,000 | $5,000 | $84,000 |
| 2020 | $1,190 | $75,000 | $5,000 | $70,000 |
| 2019 | $1,203 | $75,000 | $5,000 | $70,000 |
| 2018 | $1,228 | $75,000 | $5,000 | $70,000 |
| 2017 | $1,245 | $75,000 | $10,000 | $65,000 |
| 2015 | $1,770 | $75,000 | $10,000 | $65,000 |
| 2014 | $1,732 | $75,000 | $10,000 | $65,000 |
Property History
| Date | Event | Price | Change | Sq Ft Price |
|---|---|---|---|---|
| 06/02/2025 06/02/25 | Pending | -- | -- | -- |
| 05/19/2025 05/19/25 | For Sale | $295,000 | +15.7% | $148 / Sq Ft |
| 07/06/2023 07/06/23 | Sold | $255,000 | -7.3% | $211 / Sq Ft |
| 06/12/2023 06/12/23 | Pending | -- | -- | -- |
| 06/03/2023 06/03/23 | For Sale | $275,000 | -- | $227 / Sq Ft |
Purchase History
| Date | Type | Sale Price | Title Company |
|---|---|---|---|
| Warranty Deed | $255,000 | 360 American Title | |
| Warranty Deed | $168,000 | None Listed On Document | |
| Quit Claim Deed | -- | 360 American Title Svcs Llc | |
| Warranty Deed | $150,000 | None Available | |
| Warranty Deed | $89,000 | None Available | |
| Warranty Deed | $67,500 | None Available |
Mortgage History
| Date | Status | Loan Amount | Loan Type |
|---|---|---|---|
| Previous Owner | $160,272 | Balloon | |
| Previous Owner | $105,000 | New Conventional | |
| Previous Owner | $150,000 | Construction | |
| Previous Owner | $50,000 | Credit Line Revolving | |
| Previous Owner | $60,000 | Fannie Mae Freddie Mac |
Similar Homes in Covington, KY
Source: Northern Kentucky Multiple Listing Service
MLS Number: 632588
APN: 056-11-02-039.00
- 2733 Dakota Ave
- 706 Hazel Ave
- 2717 Rosina Ave
- 604 W 33rd St
- 902 W 33rd St
- 3141 Beech Ave
- 704 W 35th St
- 3148 Beech Ave
- 1115 W 33rd St
- 122 W 32nd St
- 910 Loraine Ct
- 32 W 30th St
- 38 W 28th St
- 30 W 36th St
- 14 W 30th St
- 3213 Decoursey Ave
- 3439 Decoursey Ave
- 2789 Madison Ave
- 3627 Decoursey Ave
- 16 E 32nd St
