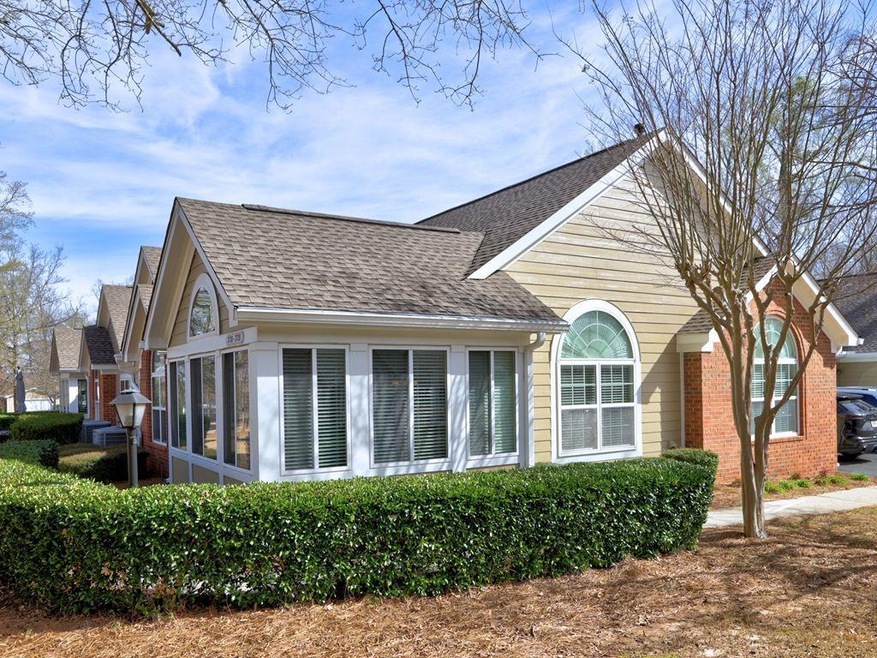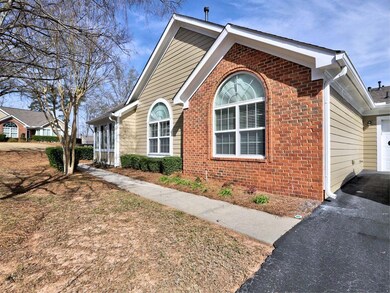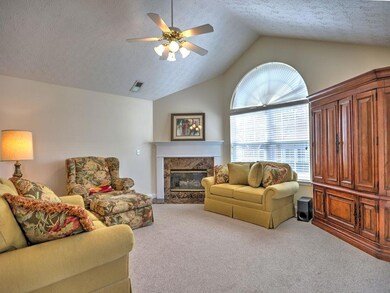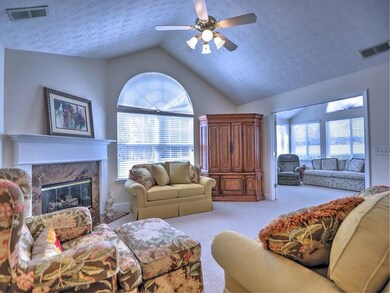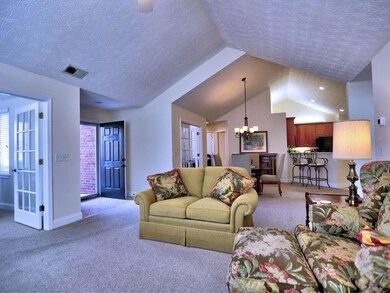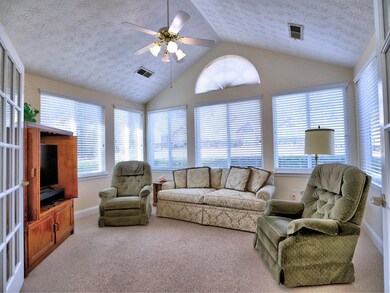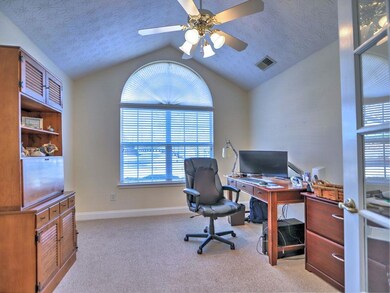
$370,000
- 2 Beds
- 2 Baths
- 1,336 Sq Ft
- 2160 Carefree Cir
- Unit 9
- Marietta, GA
Spacious, one-level living in East Cobb where HOA maintains meticulously! Step into the spacious family room with vaulted ceilings, gas log fireplace, hardwood flooring, and abundant natural light. French doors off of the family room lead to the window-lined sunroom for seamless entertaining flow. Just off of the kitchen is the laundry room and attached two-car garage with custom-built
Ashley Carman Align Realty Group, LLC
