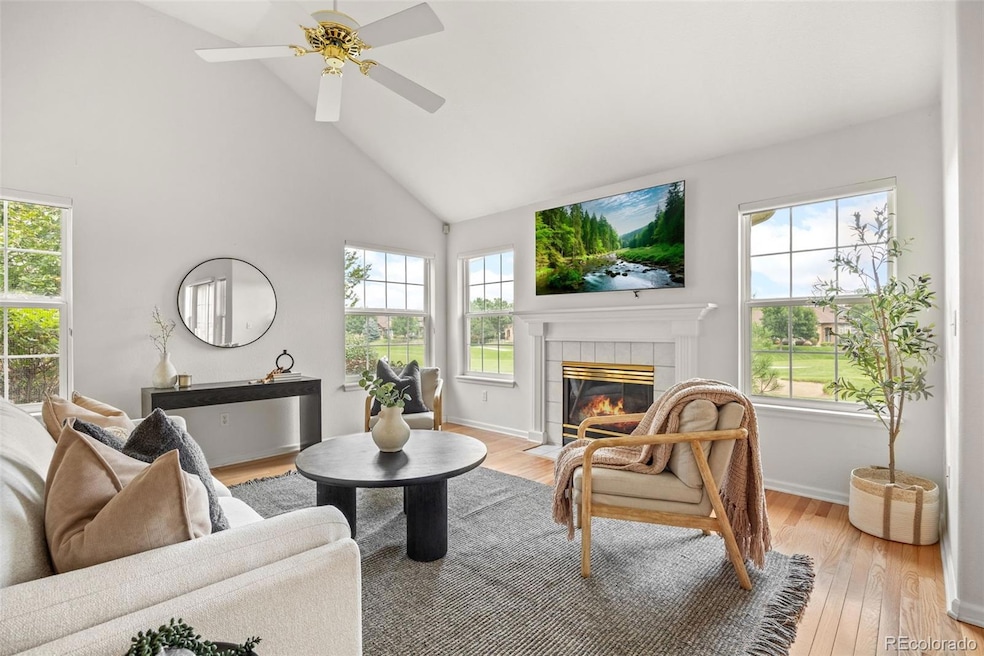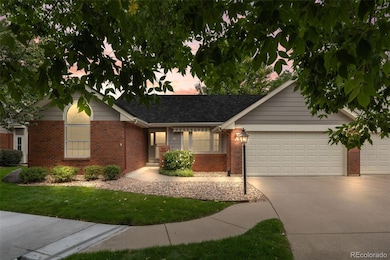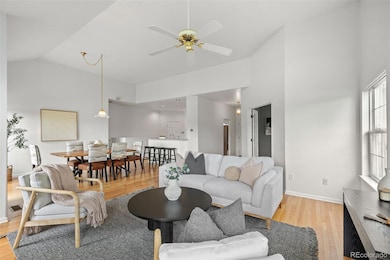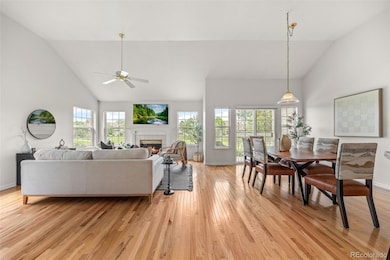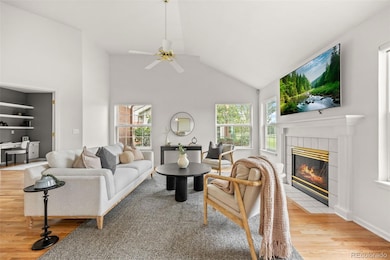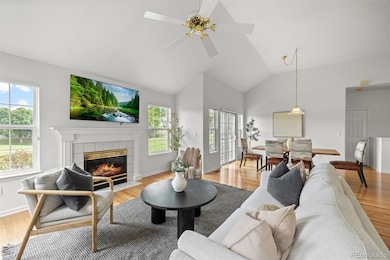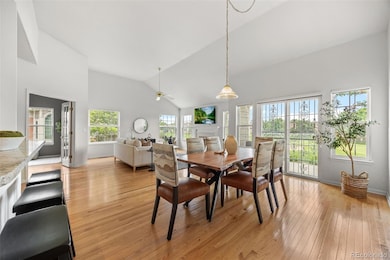2730 W Riverwalk Cir Unit A Littleton, CO 80123
Estimated payment $4,977/month
Highlights
- Concierge
- On Golf Course
- Outdoor Pool
- Goddard Middle School Rated A
- Fitness Center
- Primary Bedroom Suite
About This Home
Beautiful ranch-style home in Littleton's highly sought after Riverwalk Community! This charming home backs directly onto the Littleton Golf Course, perfect for the golf and outdoor enthusiasts. Walk inside to discover beautiful hardwood floors, vaulted ceilings, and an abundance of natural light that fills the open-concept living space. On chilly Colorado days, cozy up next to the gas fireplace and enjoy the peaceful ambiance. The kitchen is a chef’s dream, featuring granite countertops, a brand-new smart induction stove, new Frigidaire refrigerator, and new microwave, and dishwasher. With an open layout and a dining area that overlooks the golf course, this home is ideal for entertaining family and friends. The spacious primary suite offers a walk-in closet and a luxurious five-piece en-suite bathroom complete with a jacuzzi tub. A dedicated home office features french doors, built-in shelving, and a functional desk space—perfect for remote work or creative pursuits. The second bedroom includes newer carpeting and a private full bath, making it an ideal guest retreat. Downstairs, the finished basement provides a flexible space that can be customized to suit your needs—whether it’s a second living area, craft room, or potential expansion into the unfinished portion. Enjoy LOW-maintenance living in a community that features a stunning clubhouse with a spa, outdoor pool, sauna, and hot tub. All of this, and just a short walk or bike ride to downtown Littleton, the Platte River Trail, and a wide variety of restaurants and shops. Come see this one of a kind home for yourself.
Listing Agent
The Agency - Denver Brokerage Email: rhyan.diller@theagencyre.com,720-252-5456 License #100070483 Listed on: 09/11/2025

Property Details
Home Type
- Condominium
Est. Annual Taxes
- $5,732
Year Built
- Built in 1994
Lot Details
- On Golf Course
- End Unit
- 1 Common Wall
- Cul-De-Sac
- West Facing Home
- Landscaped
HOA Fees
Parking
- 2 Car Attached Garage
- Secured Garage or Parking
Home Design
- Contemporary Architecture
- Entry on the 1st floor
- Brick Exterior Construction
- Composition Roof
- Wood Siding
- Concrete Perimeter Foundation
Interior Spaces
- 1-Story Property
- Open Floorplan
- Built-In Features
- Vaulted Ceiling
- Ceiling Fan
- Double Pane Windows
- Family Room
- Living Room with Fireplace
- Dining Room
- Home Office
- Golf Course Views
- Finished Basement
- Partial Basement
- Smart Thermostat
- Laundry closet
Kitchen
- Eat-In Kitchen
- Range
- Microwave
- Dishwasher
- Kitchen Island
- Granite Countertops
- Disposal
Flooring
- Wood
- Carpet
Bedrooms and Bathrooms
- 2 Main Level Bedrooms
- Primary Bedroom Suite
- Walk-In Closet
- 2 Full Bathrooms
Eco-Friendly Details
- Smoke Free Home
Outdoor Features
- Outdoor Pool
- Patio
- Front Porch
Schools
- Centennial Academy Of Fine Arts Elementary School
- Goddard Middle School
- Littleton High School
Utilities
- Forced Air Heating and Cooling System
- 220 Volts
- 110 Volts
- Natural Gas Connected
Listing and Financial Details
- Exclusions: Washer/dryer, Sellers Personal Property, and Staging Items
- Assessor Parcel Number 033622391
Community Details
Overview
- Association fees include insurance, ground maintenance, maintenance structure, recycling, road maintenance, sewer, snow removal, trash, water
- Riverwalk Towne Homes Association, Phone Number (303) 933-6279
- Riverwalk Master Association, Phone Number (303) 798-9414
- Riverwalk Subdivision
Amenities
- Concierge
- Sauna
- Clubhouse
- Business Center
Recreation
- Golf Course Community
- Fitness Center
- Community Pool
- Community Spa
Security
- Fire and Smoke Detector
Map
Home Values in the Area
Average Home Value in this Area
Tax History
| Year | Tax Paid | Tax Assessment Tax Assessment Total Assessment is a certain percentage of the fair market value that is determined by local assessors to be the total taxable value of land and additions on the property. | Land | Improvement |
|---|---|---|---|---|
| 2024 | $5,638 | $50,076 | -- | -- |
| 2023 | $5,638 | $50,076 | $0 | $0 |
| 2022 | $4,678 | $39,483 | $0 | $0 |
| 2021 | $4,686 | $39,483 | $0 | $0 |
| 2020 | $4,168 | $36,136 | $0 | $0 |
| 2019 | $3,921 | $36,136 | $0 | $0 |
| 2018 | $3,935 | $37,066 | $0 | $0 |
| 2017 | $3,735 | $37,066 | $0 | $0 |
| 2016 | $4,013 | $37,086 | $0 | $0 |
| 2015 | $4,020 | $37,086 | $0 | $0 |
| 2014 | -- | $26,937 | $0 | $0 |
| 2013 | -- | $27,690 | $0 | $0 |
Property History
| Date | Event | Price | List to Sale | Price per Sq Ft | Prior Sale |
|---|---|---|---|---|---|
| 10/01/2025 10/01/25 | Price Changed | $725,000 | -3.3% | $341 / Sq Ft | |
| 09/11/2025 09/11/25 | For Sale | $750,000 | 0.0% | $352 / Sq Ft | |
| 09/22/2023 09/22/23 | Sold | $750,000 | 0.0% | $352 / Sq Ft | View Prior Sale |
| 08/21/2023 08/21/23 | Pending | -- | -- | -- | |
| 08/17/2023 08/17/23 | For Sale | $750,000 | -- | $352 / Sq Ft |
Purchase History
| Date | Type | Sale Price | Title Company |
|---|---|---|---|
| Interfamily Deed Transfer | -- | None Available | |
| Interfamily Deed Transfer | -- | None Available | |
| Warranty Deed | $354,000 | None Available | |
| Interfamily Deed Transfer | -- | None Available | |
| Warranty Deed | $234,987 | First American Heritage Titl |
Mortgage History
| Date | Status | Loan Amount | Loan Type |
|---|---|---|---|
| Open | $283,200 | Purchase Money Mortgage |
Source: REcolorado®
MLS Number: 6739429
APN: 2077-17-1-13-001
- 2730 W Riverwalk Cir Unit C
- 2715 W Greens Dr Unit 2715
- 2773 W Riverwalk Cir Unit H
- 2788 W Greens Dr Unit 2788
- 2895 W Riverwalk Cir Unit 114
- 2896 W Riverwalk Cir Unit A304
- 2712 W Greens Place Unit 2712
- 2700 W Greens Place Unit 2700
- 2757 W Riverwalk Cir Unit E
- 2894 W Riverwalk Cir Unit 108
- 2894 W Riverwalk Cir Unit 209
- 5472 S Nevada St Unit B
- 2844 W Centennial Dr Unit K
- 5592 S Nevada St Unit 106
- 3010 W Prentice Ave Unit J
- 3016 W Prentice Ave Unit C
- 2920 W Centennial Dr Unit H
- 3066 W Prentice Ave Unit G
- 5015 S Prince Place
- 2606 W Alamo Ave
- 2715 W Greens Dr
- 2894 W Riverwalk Cir Unit 301
- 2940 W Centennial Dr
- 3016 W Prentice Ave Unit D
- 2961 W Centennial Dr
- 5425 S Federal Cir
- 5151 S Rio Grande St
- 5807 S Rapp St
- 4957 S Prince Ct
- 2100 W Littleton Blvd
- 5339 S Windermere St
- 5529 S Windermere St
- 5579 S Windermere St
- 6014 S Prince St
- 5681 S Lowell Blvd Unit 5681
- 4661 S Decatur St Unit 206
- 5820 S Windermere St
- 3378 W Saratoga Ave
- 6137 Sterne Cir
- 6204 S Prince St
