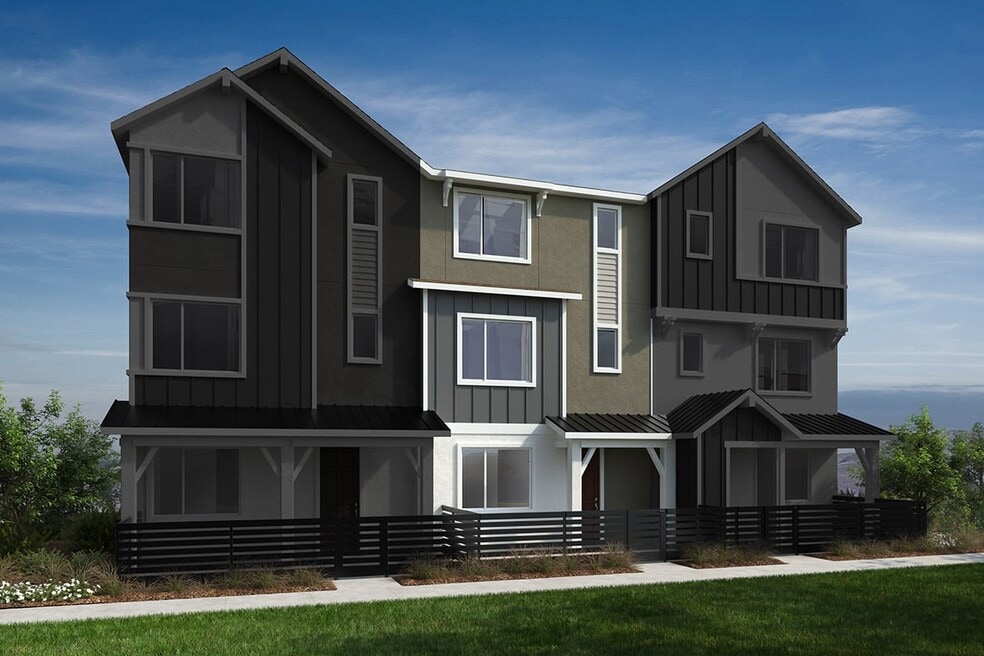
NEW CONSTRUCTION
AVAILABLE
Estimated payment $4,282/month
Total Views
642
3
Beds
3.5
Baths
1,987
Sq Ft
$344
Price per Sq Ft
Highlights
- New Construction
- Clubhouse
- Breakfast Area or Nook
- Bridgeport Elementary School Rated A-
- Community Pool
- Attached Garage
About This Home
This inviting, three-story home showcases an open floor plan with 9-ft. ceilings and luxury vinyl plank flooring throughout. Upstairs, the spacious great room is ideal for entertaining family and friends. The modern kitchen boasts a breakfast bar, Shaker-style cabinets, quartz countertops, stainless steel appliances and walk-in pantry. Relax in the third-floor primary suite, which features a walk-in closet and luxurious connecting bath that includes a full shower, dual-sink vanity, linen closet and enclosed water closet. Unwind in the private courtyard after a long day.
See sales counselor for approximate timing required for move-in ready homes.
Sales Office
Hours
| Monday |
9:00 AM - 5:00 PM
|
| Tuesday |
9:00 AM - 5:00 PM
|
| Wednesday |
1:00 PM - 5:00 PM
|
| Thursday |
9:00 AM - 5:00 PM
|
| Friday |
9:00 AM - 5:00 PM
|
| Saturday |
9:00 AM - 5:00 PM
|
| Sunday |
9:00 AM - 5:00 PM
|
Sales Team
Ashia Gomes
Office Address
27261 Seven Oaks Ln
Valencia, CA 91381
Driving Directions
Property Details
Home Type
- Condominium
Parking
- Attached Garage
Home Design
- New Construction
Interior Spaces
- 3-Story Property
- Breakfast Area or Nook
Bedrooms and Bathrooms
- 3 Bedrooms
- Walk-In Closet
Eco-Friendly Details
- Green Certified Home
Community Details
Recreation
- Community Playground
- Community Pool
- Trails
Additional Features
- Property has a Home Owners Association
- Clubhouse
Map
Other Move In Ready Homes in Valencia - Iris
About the Builder
At KB Home, everything they do is focused on their customers and providing a superior homebuying experience. Their business has been driven by the idea that the best homes start with the people who live in them - an enduring foundation built on relationships.
KB Home is one of the largest and most recognized homebuilders in the U.S. and has been building quality homes for approximately 65 years. Today, KB Home operates in several markets across many states, serving a wide array of buyer groups. They give their customers the ability to personalize their homes at a price that fits their budget, and work with them every step of the way to build strong personal relationships for an exceptional experience.
Nearby Homes
- 27267 Seven Oaks
- 27309 Bear Paw Ln
- 27591 Millstone Place
- 26998 Echo Mountain Way
- 26881 Backcountry
- Valencia - Opal North
- 27209 Cranmore Way Unit 203
- Valencia - Poppy
- 27426 Navigation
- 27409 Journey Place Unit 205
- Valencia - Quinn
- Valencia - Lark
- Valencia - Wren
- Golden Yarrow Street
- 26817 Echelon
- Valencia - Esprit
- 27717 Knoll View Place
- Valencia - Skylar II
- 27618 Juniper Ln
- 0 Jackson St Unit SR25251095
