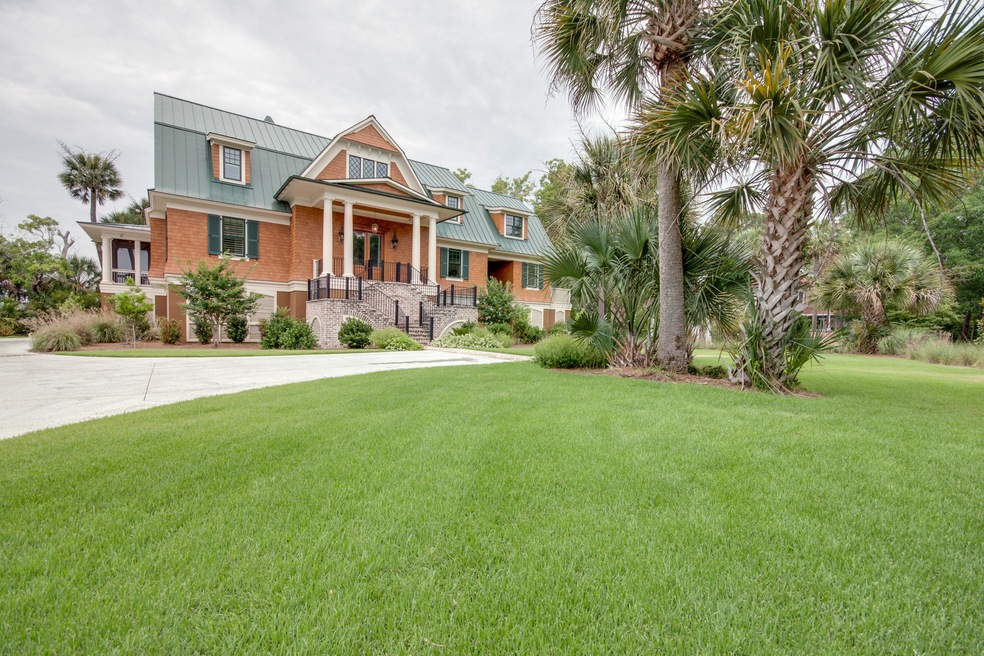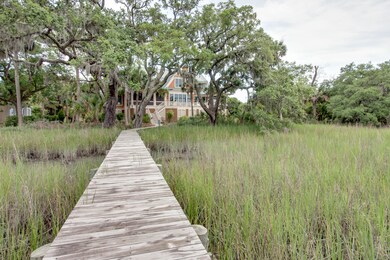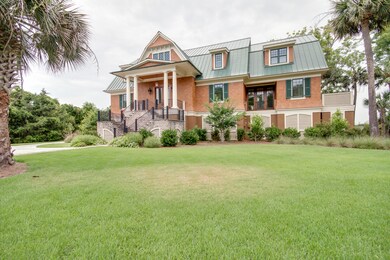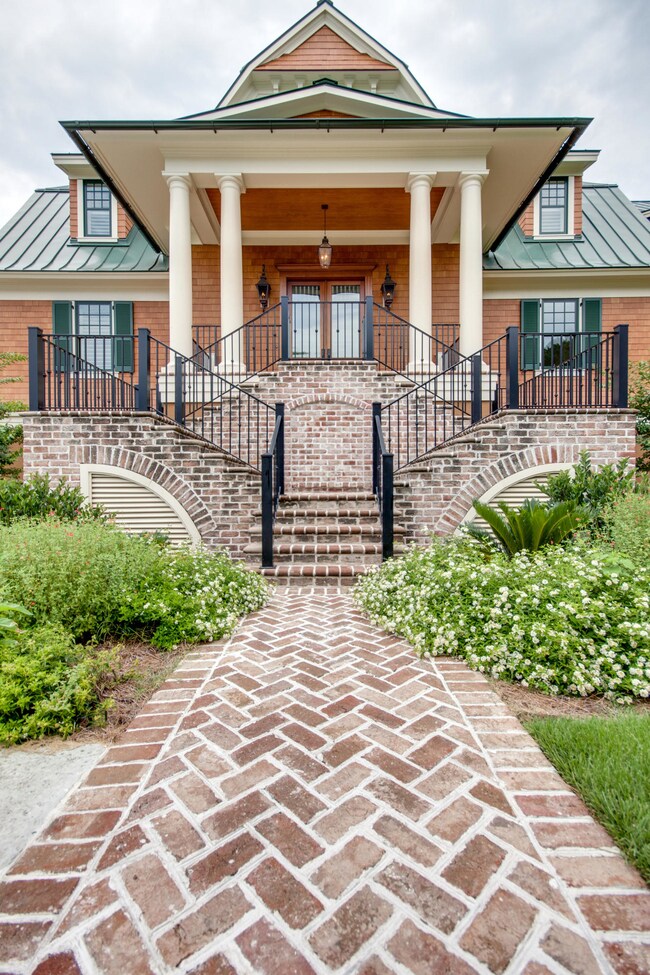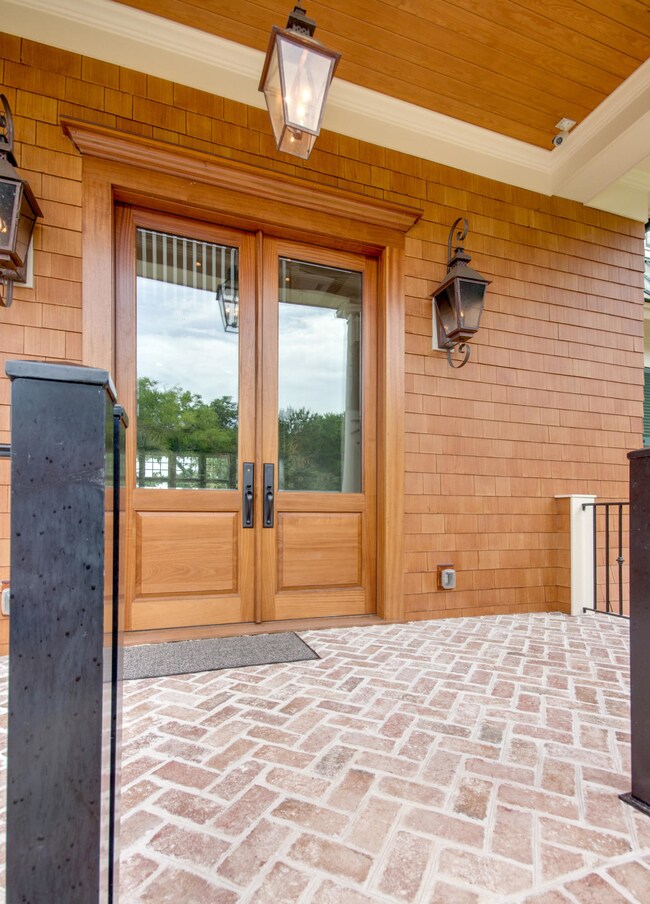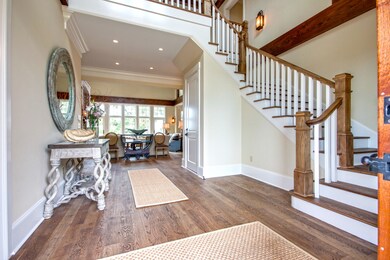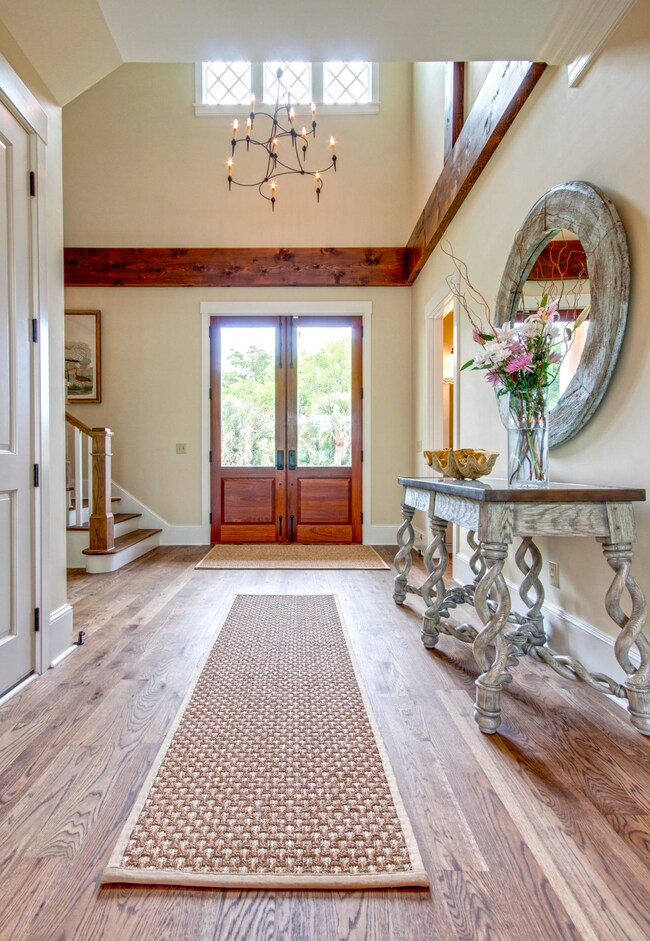
2731 Jenkins Point Rd Seabrook Island, SC 29455
Highlights
- Boat Dock
- Fitness Center
- River Front
- Boat Lift
- Newly Remodeled
- 1.01 Acre Lot
About This Home
As of December 2022Jenkins Point, Seabrook Island, deepwater living at its best. This handsome 2014 custom-built home, on a one-acre lot, works beautifully as a primary residence or as a vacation home. Two screened porches and a large deck maximize the enjoyment of the river and marsh views as well as the magnificent sunsets on the Bohicket River. The open floor plan is perfect for entertaining family and friends.The dock, with pier head, floating dock, and boat lift, power, water and cleaning station, allows for easy quick boat access to the ocean as well as to the fuel docks and facilities at the Bohicket Marina.The kitchen has every modern convenience to include an ice maker, trash compactor, wine cooler, drawer microwave, paneled refrigerator, pot filler, paneled dishwasher, and Thermador Professional 6-gas burner, 2 ovens (one with steaming capability), warming drawer, with griddle range. The kitchen and bath counter tops are Cambria quartz, which are top-of-the-line and extremely durable. The large kitchen island will be one of the favorite places to gather.
The master bedroom and a second bedroom are on the main floor. Three additional bedrooms are on the second floor, one of which is designed to double as a playroom if you choose.
The home is planned for easy living and low maintenance with Hardie shingle exterior, metal roof, an elevator servicing all floors, humidifier, central vac, virtual remote security through smart home wiring, audio, and 3-zone HVAC. The back yard was designed for the addition of a swimming pool. The garage, with shower, has generous storage area for 5+ cars and work shop.
Last Agent to Sell the Property
Daniel Ravenel Sotheby's International Realty License #76928 Listed on: 06/25/2015
Home Details
Home Type
- Single Family
Est. Annual Taxes
- $68,892
Year Built
- Built in 2014 | Newly Remodeled
Lot Details
- 1.01 Acre Lot
- Property fronts a marsh
- River Front
- Cul-De-Sac
- Elevated Lot
- Level Lot
- Irrigation
HOA Fees
- $166 Monthly HOA Fees
Parking
- 3 Car Attached Garage
- Garage Door Opener
Home Design
- Traditional Architecture
- Raised Foundation
- Metal Roof
- Cement Siding
Interior Spaces
- 4,800 Sq Ft Home
- 2-Story Property
- Elevator
- Central Vacuum
- Beamed Ceilings
- Smooth Ceilings
- Cathedral Ceiling
- Ceiling Fan
- Thermal Windows
- Window Treatments
- Insulated Doors
- Entrance Foyer
- Great Room with Fireplace
- Combination Dining and Living Room
- Wood Flooring
- Home Security System
- Dryer
Kitchen
- Eat-In Kitchen
- Dishwasher
- Kitchen Island
Bedrooms and Bathrooms
- 5 Bedrooms
- Dual Closets
- Walk-In Closet
- Garden Bath
Outdoor Features
- River Access
- Boat Lift
- Floating Dock
- Deck
- Screened Patio
- Exterior Lighting
- Stoop
Schools
- Mt. Zion Elementary School
- Haut Gap Middle School
- St. Johns High School
Utilities
- Cooling Available
- Heat Pump System
Listing and Financial Details
- Home warranty included in the sale of the property
Community Details
Overview
- Club Membership Available
- Seabrook Island Subdivision
Amenities
- Clubhouse
Recreation
- Boat Dock
- Pier or Dock
- Golf Course Membership Available
- Fitness Center
- Trails
Ownership History
Purchase Details
Home Financials for this Owner
Home Financials are based on the most recent Mortgage that was taken out on this home.Purchase Details
Home Financials for this Owner
Home Financials are based on the most recent Mortgage that was taken out on this home.Purchase Details
Home Financials for this Owner
Home Financials are based on the most recent Mortgage that was taken out on this home.Purchase Details
Similar Homes in the area
Home Values in the Area
Average Home Value in this Area
Purchase History
| Date | Type | Sale Price | Title Company |
|---|---|---|---|
| Deed | $4,750,000 | -- | |
| Deed | $4,250,000 | None Listed On Document | |
| Deed | $3,275,000 | None Available | |
| Deed | $1,250,000 | -- |
Mortgage History
| Date | Status | Loan Amount | Loan Type |
|---|---|---|---|
| Open | $4,350,000 | New Conventional | |
| Previous Owner | $3,400,000 | New Conventional | |
| Previous Owner | $3,275,000 | Adjustable Rate Mortgage/ARM | |
| Previous Owner | $1,000,000 | Construction |
Property History
| Date | Event | Price | Change | Sq Ft Price |
|---|---|---|---|---|
| 12/07/2022 12/07/22 | Sold | $4,750,000 | -4.9% | $979 / Sq Ft |
| 10/14/2022 10/14/22 | For Sale | $4,995,000 | +17.5% | $1,029 / Sq Ft |
| 03/18/2022 03/18/22 | Sold | $4,250,000 | 0.0% | $876 / Sq Ft |
| 02/16/2022 02/16/22 | Pending | -- | -- | -- |
| 01/18/2022 01/18/22 | For Sale | $4,250,000 | +29.8% | $876 / Sq Ft |
| 01/17/2017 01/17/17 | Sold | $3,275,000 | 0.0% | $682 / Sq Ft |
| 12/18/2016 12/18/16 | Pending | -- | -- | -- |
| 06/25/2015 06/25/15 | For Sale | $3,275,000 | -- | $682 / Sq Ft |
Tax History Compared to Growth
Tax History
| Year | Tax Paid | Tax Assessment Tax Assessment Total Assessment is a certain percentage of the fair market value that is determined by local assessors to be the total taxable value of land and additions on the property. | Land | Improvement |
|---|---|---|---|---|
| 2023 | $68,892 | $285,000 | $0 | $0 |
| 2022 | $43,737 | $194,090 | $0 | $0 |
| 2021 | $43,226 | $194,090 | $0 | $0 |
| 2020 | $42,624 | $194,090 | $0 | $0 |
| 2019 | $48,054 | $208,500 | $0 | $0 |
| 2017 | $31,770 | $145,660 | $0 | $0 |
| 2016 | $30,523 | $145,660 | $0 | $0 |
| 2015 | $28,911 | $145,660 | $0 | $0 |
| 2014 | $16,588 | $0 | $0 | $0 |
| 2011 | -- | $0 | $0 | $0 |
Agents Affiliated with this Home
-
Emery Macpherson
E
Seller's Agent in 2022
Emery Macpherson
Akers Ellis Real Estate LLC
(843) 768-9844
194 in this area
279 Total Sales
-
Curry Smoak

Buyer's Agent in 2022
Curry Smoak
Daniel Ravenel Sotheby's International Realty
(843) 729-5691
1 in this area
55 Total Sales
-
David Crump

Seller's Agent in 2017
David Crump
Daniel Ravenel Sotheby's International Realty
(843) 270-8168
8 Total Sales
-
Lenora White
L
Seller Co-Listing Agent in 2017
Lenora White
Daniel Ravenel Sotheby's International Realty
(843) 437-4131
12 Total Sales
Map
Source: CHS Regional MLS
MLS Number: 15016878
APN: 149-00-00-090
- 7083 Whistling Alligator Way
- 7045 Whistling Alligator Way
- 1806 Long Bend Dr
- 1721 Live Oak Park
- 1720 Live Oak Park
- 1723 Live Oak Park
- 1712 Live Oak Park
- 2119 Landfall Way Unit 2119
- 2063 Long Bend Dr
- 2134 Landfall Way Unit E2134
- 1634 Live Oak Park
- 1638 Live Oak Park Unit 1638
- 1640 Live Oak Park
- 1637 Live Oak Park
- 1619 Live Oak Park Unit 1619
- 1627 Live Oak Park
- 1625 Live Oak Park
- 1614 Live Oak Park Unit 1614
- 1616 Live Oak Park Unit 1616
- 2014 Long Bend Dr
