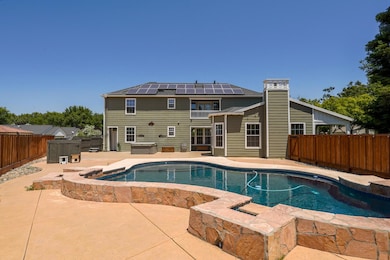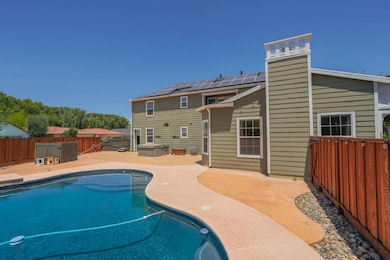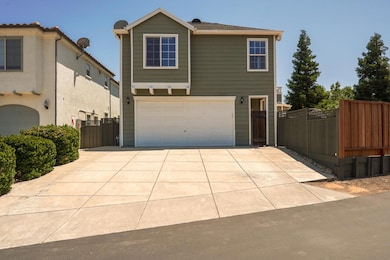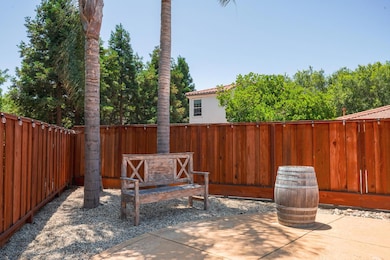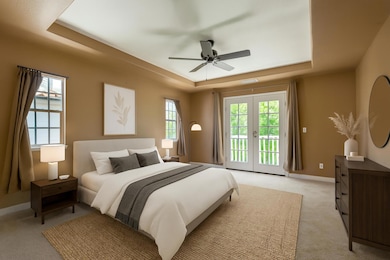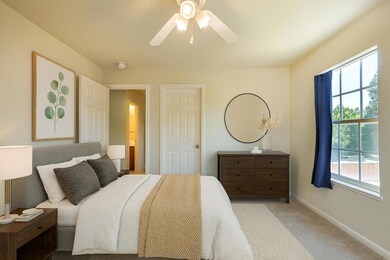
Estimated payment $5,471/month
Highlights
- In Ground Pool
- Rooftop Deck
- Sitting Area In Primary Bedroom
- John C. Kimball High School Rated A-
- Solar Power System
- Custom Home
About This Home
Welcome to Mockingbird Lane where location, legacy, and lifestyle come together. Tucked within one of Tracy's most sought-after communities, this home offers a rare blend of timeless charm and future potential.From the moment you step inside, you're met with soaring ceilings, abundant natural light, and a layout designed for both connection and comfort. The spacious interior flows seamlessly into outdoor areas, offering room to gather, grow, and create lasting memories.Set among established, well-cared-for homes, this property presents an incredible opportunity to personalize a space that reflects your taste and values whether you move in as-is or choose to elevate over time.Here, you're not just buying a home you're stepping into a neighborhood where people stay for decades, not years.Note: Some photos have been virtually staged to help visualize the home's potential.
Listing Agent
Enrique Ruiz Sanchez
Rise Realty License #02185976 Listed on: 06/29/2025
Home Details
Home Type
- Single Family
Est. Annual Taxes
- $8,861
Year Built
- Built in 2004 | Remodeled
Lot Details
- 10,041 Sq Ft Lot
- Security Fence
- Cross Fenced
- Wood Fence
- Fenced For Horses
- Back Yard Fenced
- Landscaped
- Corner Lot
- Front and Back Yard Sprinklers
- Property is zoned NA
HOA Fees
- $302 Monthly HOA Fees
Parking
- 2 Car Garage
- Rear-Facing Garage
- Garage Door Opener
- Guest Parking
Home Design
- Custom Home
- Midcentury Modern Architecture
- Craftsman Architecture
- Modern Architecture
- Cottage
- Bungalow
- Concrete Foundation
- Composition Roof
- Wood Siding
- Concrete Perimeter Foundation
Interior Spaces
- 2,899 Sq Ft Home
- 2-Story Property
- Ceiling Fan
- Self Contained Fireplace Unit Or Insert
- Double Pane Windows
- Window Screens
- Living Room
- Open Floorplan
- Formal Dining Room
- Loft
Kitchen
- Breakfast Room
- Breakfast Bar
- Built-In Gas Oven
- Dishwasher
- Granite Countertops
Flooring
- Carpet
- Laminate
- Vinyl
Bedrooms and Bathrooms
- 4 Bedrooms
- Sitting Area In Primary Bedroom
- Primary Bedroom Upstairs
- Walk-In Closet
- Primary Bathroom is a Full Bathroom
- Jetted Tub in Primary Bathroom
- Bathtub
Laundry
- Laundry Room
- Dryer
Home Security
- Security Gate
- Carbon Monoxide Detectors
Eco-Friendly Details
- Green Roof
- Energy-Efficient Appliances
- Energy-Efficient Exposure or Shade
- Energy-Efficient Insulation
- Energy-Efficient Doors
- Solar Power System
Outdoor Features
- In Ground Pool
- Balcony
- Rooftop Deck
- Covered patio or porch
Location
- Property is near a clubhouse
Utilities
- Central Heating and Cooling System
- Cooling System Powered By Renewable Energy
- Baseboard Heating
- 220 Volts
- ENERGY STAR Qualified Water Heater
Listing and Financial Details
- Assessor Parcel Number 240-560-56
Community Details
Overview
- Association fees include common areas, organized activities, pool, recreation facility, roof, homeowners insurance, maintenance exterior, ground maintenance
- Stonebridge Association
- Mandatory home owners association
Security
- Security Guard
- Gated Community
- Building Fire Alarm
Additional Features
- Clubhouse
- Net Lease
Map
Home Values in the Area
Average Home Value in this Area
Tax History
| Year | Tax Paid | Tax Assessment Tax Assessment Total Assessment is a certain percentage of the fair market value that is determined by local assessors to be the total taxable value of land and additions on the property. | Land | Improvement |
|---|---|---|---|---|
| 2024 | $8,861 | $710,844 | $243,923 | $466,921 |
| 2023 | $8,715 | $696,907 | $239,141 | $457,766 |
| 2022 | $8,811 | $683,243 | $234,452 | $448,791 |
| 2021 | $8,685 | $669,847 | $229,855 | $439,992 |
| 2020 | $8,611 | $662,980 | $227,499 | $435,481 |
| 2019 | $8,471 | $649,982 | $223,039 | $426,943 |
| 2018 | $8,313 | $637,238 | $218,666 | $418,572 |
| 2017 | $7,936 | $624,744 | $214,379 | $410,365 |
| 2016 | $8,001 | $612,495 | $210,175 | $402,320 |
| 2015 | $7,929 | $603,295 | $207,018 | $396,277 |
| 2014 | $6,596 | $505,000 | $173,000 | $332,000 |
Property History
| Date | Event | Price | Change | Sq Ft Price |
|---|---|---|---|---|
| 06/27/2025 06/27/25 | For Sale | $800,000 | -- | $276 / Sq Ft |
Purchase History
| Date | Type | Sale Price | Title Company |
|---|---|---|---|
| Grant Deed | $750,000 | Chicago Title | |
| Interfamily Deed Transfer | -- | Wfg National Title | |
| Grant Deed | $484,000 | Old Republic Title Co |
Mortgage History
| Date | Status | Loan Amount | Loan Type |
|---|---|---|---|
| Open | $696,300 | Construction | |
| Previous Owner | $444,712 | VA | |
| Previous Owner | $530,975 | VA | |
| Previous Owner | $68,700 | Unknown | |
| Previous Owner | $580,000 | Fannie Mae Freddie Mac | |
| Previous Owner | $464,000 | Unknown | |
| Previous Owner | $88,900 | Credit Line Revolving | |
| Previous Owner | $386,800 | Purchase Money Mortgage | |
| Closed | $96,700 | No Value Available |
Similar Homes in Tracy, CA
Source: MetroList
MLS Number: 225088630
APN: 240-560-56
- 2736 Daisy Ln
- 3044 Redbridge Rd
- 947 Forecast Ln
- 3063 Remington Way
- 1327 Remington Ct
- 1088 Sausalito Way
- 1385 Huckleberry Ct
- 2461 Martin Anthony Ct
- 2451 Martin Anthony Ct
- 2450 Martin Anthony Ct
- 1385 Maiden Ct
- 3212 Patina Ct
- 2351 Robert Gabriel Dr
- 2504 Sweetbay Cir
- 2333 Gretchen Elizabeth Ct
- 2280 Gibralter Ln
- 723 Ann Gabriel Ln
- 2178 Golden Leaf Ln
- 423 Riley Ct
- 484 Presidio Place
- 2809 Jackson Ave
- 835 Kings Canyon Ct
- 949 Mason Ct
- 1313 Sienna Park Dr
- 1570 Deer Run Ln
- 2783 Brewer St
- 2201 Bridle Creek Cir
- 672 Palm Cir
- 1720 Treehaven Ln
- 741 Glencreek Dr
- 2655 Henley Pkwy
- 400 W Central Ave
- 315 Mt Oso Ave
- 740 Roosevelt Ave
- 4453 Crabapple Ct
- 5431 Kusnick Ave Unit 1 (ADU)
- 400 W 10th St
- 2526 Pavilion Pkwy
- 1975 Clearbrook Ct
- 2725 Pavilion Pkwy

