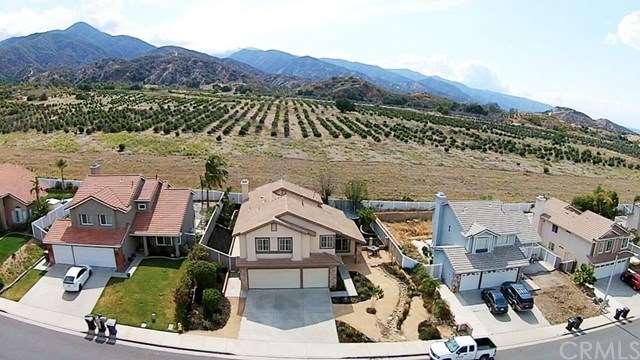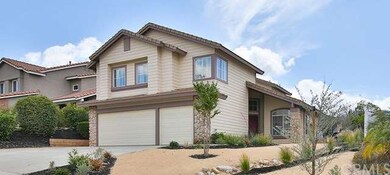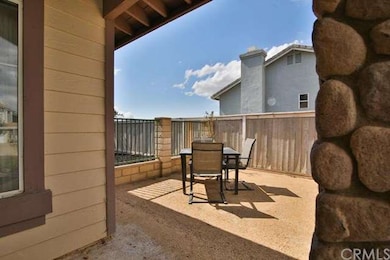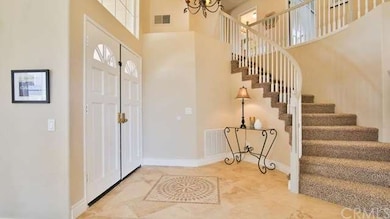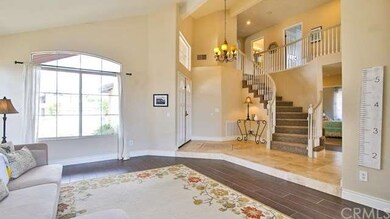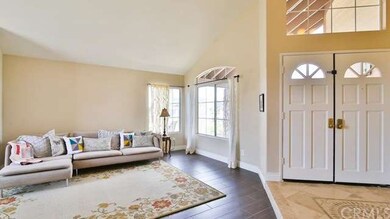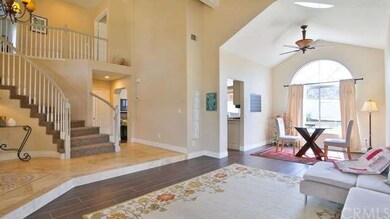
27311 Echo Canyon Ct Corona, CA 92883
Horsethief Canyon Ranch NeighborhoodHighlights
- Spa
- Open Floorplan
- Cathedral Ceiling
- View of Trees or Woods
- Recreation Room
- Main Floor Bedroom
About This Home
As of October 2016Beautifully upgraded 4bdrm+plus bonus rm/3 Full bath home w/3 car garage & nice views in Horsethief Canyon. The spacious grand entry has travertine flooring, that opens to living room & dining room w/vaulted ceilings. The upgraded kitchen contains recessed lighting, granite counters, stainless steel oven & microwave, & the kitchen cabinets contain upgraded pull out shelves for easy access. The kitchen has windows for great views of the backyard & opens up to the Family room w/Fireplace, perfect for entertaining. There is a Main floor downstairs bedroom & full bathroom. The separate laundry room is just off the garage. Upstairs has 3 more bedrooms, plus recreation bonus room.There are beautiful views of the mountains from the master bedroom & bathroom w/NO neighbors behind you. The large patio w/ solid patio cover that helps keep the house cool on those summer days. The backyard is spacious w/plenty of play space, new sod, & quality vinyl fencing. The Mello Roos Tax has Recently Expired (buyer to verify) resulting in overall lower tax rate. The low HOA dues provide 2 community pools/spa, baseball fields, private security, fitness center, clubhouse & more! Community is Horsethief Canyon Ranch.
Last Agent to Sell the Property
KW College Park License #01416290 Listed on: 07/25/2016

Last Buyer's Agent
Andrew Reynolds
License #01966255
Home Details
Home Type
- Single Family
Est. Annual Taxes
- $4,942
Year Built
- Built in 1995
Lot Details
- 9,583 Sq Ft Lot
- Vinyl Fence
- Wood Fence
- Sprinkler System
- Back and Front Yard
HOA Fees
- $85 Monthly HOA Fees
Parking
- 3 Car Attached Garage
- Parking Available
Property Views
- Woods
- Orchard Views
- Mountain
Interior Spaces
- 2,229 Sq Ft Home
- 2-Story Property
- Open Floorplan
- Cathedral Ceiling
- Ceiling Fan
- Recessed Lighting
- Gas Fireplace
- Double Door Entry
- Family Room with Fireplace
- Living Room
- Dining Room
- Recreation Room
- Laundry Room
Kitchen
- Eat-In Kitchen
- Breakfast Bar
- Gas Cooktop
- Microwave
- Dishwasher
- Granite Countertops
Flooring
- Carpet
- Stone
- Tile
Bedrooms and Bathrooms
- 4 Bedrooms
- Main Floor Bedroom
- 3 Full Bathrooms
Outdoor Features
- Spa
- Covered Patio or Porch
- Exterior Lighting
- Rain Gutters
Additional Features
- Suburban Location
- Central Heating and Cooling System
Listing and Financial Details
- Tax Lot 102
- Tax Tract Number 23684
- Assessor Parcel Number 391461009
Community Details
Recreation
- Community Playground
- Community Pool
- Community Spa
Additional Features
- Picnic Area
Ownership History
Purchase Details
Home Financials for this Owner
Home Financials are based on the most recent Mortgage that was taken out on this home.Purchase Details
Home Financials for this Owner
Home Financials are based on the most recent Mortgage that was taken out on this home.Purchase Details
Home Financials for this Owner
Home Financials are based on the most recent Mortgage that was taken out on this home.Purchase Details
Home Financials for this Owner
Home Financials are based on the most recent Mortgage that was taken out on this home.Purchase Details
Home Financials for this Owner
Home Financials are based on the most recent Mortgage that was taken out on this home.Purchase Details
Home Financials for this Owner
Home Financials are based on the most recent Mortgage that was taken out on this home.Purchase Details
Home Financials for this Owner
Home Financials are based on the most recent Mortgage that was taken out on this home.Purchase Details
Home Financials for this Owner
Home Financials are based on the most recent Mortgage that was taken out on this home.Similar Homes in Corona, CA
Home Values in the Area
Average Home Value in this Area
Purchase History
| Date | Type | Sale Price | Title Company |
|---|---|---|---|
| Grant Deed | $417,000 | First American Title Company | |
| Grant Deed | $375,000 | Chicago Title Company | |
| Grant Deed | $290,000 | Chicago Title Inland Empire | |
| Interfamily Deed Transfer | -- | North American Title Co | |
| Interfamily Deed Transfer | -- | North American Title Co | |
| Grant Deed | $215,000 | Stewart Title Company | |
| Grant Deed | $160,000 | First American Title Ins Co | |
| Grant Deed | $159,000 | First American Title Ins Co |
Mortgage History
| Date | Status | Loan Amount | Loan Type |
|---|---|---|---|
| Open | $375,000 | New Conventional | |
| Closed | $396,150 | New Conventional | |
| Previous Owner | $383,658 | VA | |
| Previous Owner | $383,062 | VA | |
| Previous Owner | $284,648 | FHA | |
| Previous Owner | $223,900 | Purchase Money Mortgage | |
| Previous Owner | $172,000 | Purchase Money Mortgage | |
| Previous Owner | $156,665 | FHA | |
| Previous Owner | $153,170 | FHA |
Property History
| Date | Event | Price | Change | Sq Ft Price |
|---|---|---|---|---|
| 10/27/2016 10/27/16 | Sold | $417,000 | -0.5% | $187 / Sq Ft |
| 09/25/2016 09/25/16 | Pending | -- | -- | -- |
| 07/25/2016 07/25/16 | For Sale | $419,000 | 0.0% | $188 / Sq Ft |
| 07/15/2016 07/15/16 | Pending | -- | -- | -- |
| 07/06/2016 07/06/16 | Price Changed | $419,000 | -2.3% | $188 / Sq Ft |
| 05/26/2016 05/26/16 | For Sale | $429,000 | +14.4% | $192 / Sq Ft |
| 10/21/2014 10/21/14 | Sold | $375,000 | -1.3% | $168 / Sq Ft |
| 08/18/2014 08/18/14 | For Sale | $379,900 | -- | $170 / Sq Ft |
Tax History Compared to Growth
Tax History
| Year | Tax Paid | Tax Assessment Tax Assessment Total Assessment is a certain percentage of the fair market value that is determined by local assessors to be the total taxable value of land and additions on the property. | Land | Improvement |
|---|---|---|---|---|
| 2025 | $4,942 | $483,957 | $92,843 | $391,114 |
| 2023 | $4,942 | $465,167 | $89,239 | $375,928 |
| 2022 | $4,783 | $456,047 | $87,490 | $368,557 |
| 2021 | $4,690 | $447,106 | $85,775 | $361,331 |
| 2020 | $4,642 | $442,522 | $84,896 | $357,626 |
| 2019 | $4,551 | $433,846 | $83,232 | $350,614 |
| 2018 | $4,463 | $425,340 | $81,600 | $343,740 |
| 2017 | $4,332 | $417,000 | $80,000 | $337,000 |
Agents Affiliated with this Home
-
Robert & Christy Thompson

Seller's Agent in 2016
Robert & Christy Thompson
KW College Park
(951) 314-0607
4 in this area
155 Total Sales
-
A
Buyer's Agent in 2016
Andrew Reynolds
-
A
Seller's Agent in 2014
Anne McDermott
Realty ONE Group West
-
W
Buyer's Agent in 2014
Wendy Junk
eXp Realty of California Inc.
Map
Source: California Regional Multiple Listing Service (CRMLS)
MLS Number: IG16112613
APN: 393-631-005
- Plan 2874 Modeled at Monteverdi
- Plan 1882 at Monteverdi
- Plan 2613 at Monteverdi
- Plan 2026 Modeled at Monteverdi
- Plan 2283 Modeled at Monteverdi
- Plan 1618 Modeled at Monteverdi
- 27275 Denali Ct
- 27246 Denali Ct
- 12769 Fuji Cir
- 12816 Fuji Cir
- 12837 Olympus Cir
- 12767 Olympus Cir
- 12778 Olympus Cir
- 12766 Olympus Cir
- 27304 Mystical Springs Dr
- 26970 Prickley Pear Cir
- 26819 Colt Dr
- 27859 Cirrus Cir
- 27507 Fallbrook Ct
- 13365 Cloudburst Dr
