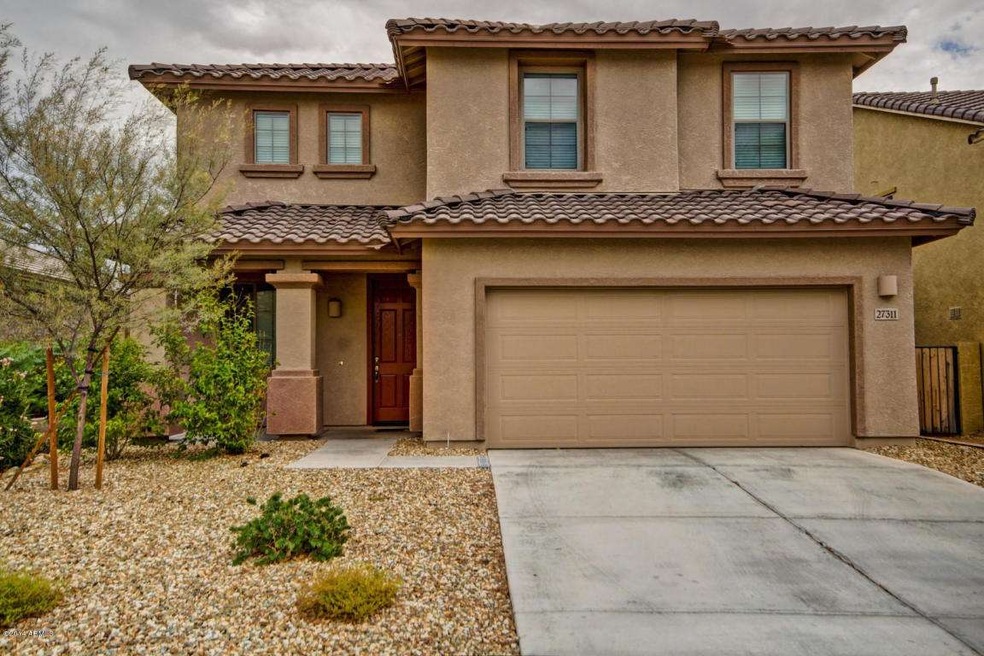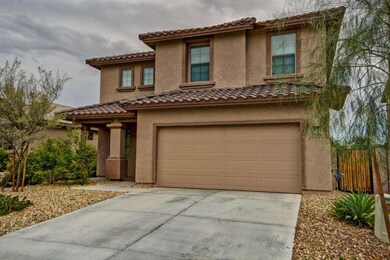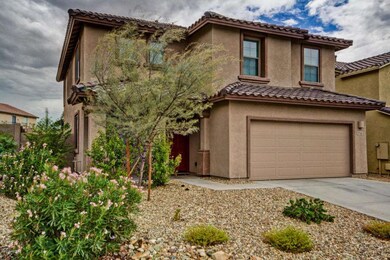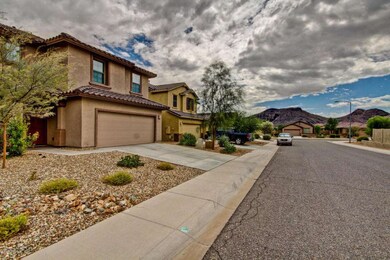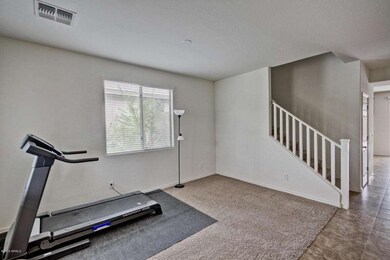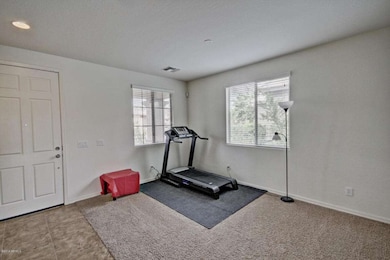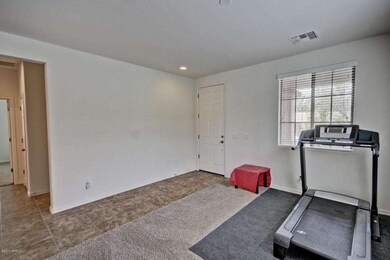
27311 N 54th Ave Phoenix, AZ 85083
Stetson Valley NeighborhoodHighlights
- Granite Countertops
- Covered patio or porch
- Eat-In Kitchen
- Sandra Day O'connor High School Rated A-
- 2 Car Direct Access Garage
- Double Pane Windows
About This Home
As of July 2024At this price it won't last long! Stunning home in highly sought after Stetson Valley. This beautfully upgraded 5 bedroom 3 full bath home offers incredible finishes throughout including upgraded 18'' tile, granite counters, maple cabinetry, breakfast bar and stainless steel appliances. Mother-in-law suite on main floor! Upstairs has large loft/game room that could also be used as a office. Laundry room is conveniently located on the second floor. Easy care front & back yard have been professionally landscaped, extended covered patio, outdoor accent lighting & wood burning fire pit that over looks the neighborhood park.
This home is in pristine condition!
Last Agent to Sell the Property
Kym Frost
Berkshire Hathaway HomeServices Arizona Properties License #SA645224000 Listed on: 08/21/2014

Home Details
Home Type
- Single Family
Est. Annual Taxes
- $2,027
Year Built
- Built in 2010
Lot Details
- 6,000 Sq Ft Lot
- Desert faces the front and back of the property
- Wrought Iron Fence
- Partially Fenced Property
- Block Wall Fence
- Front Yard Sprinklers
- Sprinklers on Timer
HOA Fees
- $73 Monthly HOA Fees
Parking
- 2 Car Direct Access Garage
- Garage Door Opener
Home Design
- Wood Frame Construction
- Tile Roof
- Stucco
Interior Spaces
- 2,562 Sq Ft Home
- 2-Story Property
- Ceiling height of 9 feet or more
- Ceiling Fan
- Double Pane Windows
- Security System Owned
Kitchen
- Eat-In Kitchen
- Breakfast Bar
- Gas Cooktop
- Built-In Microwave
- Kitchen Island
- Granite Countertops
Flooring
- Carpet
- Tile
Bedrooms and Bathrooms
- 5 Bedrooms
- Primary Bathroom is a Full Bathroom
- 3 Bathrooms
- Dual Vanity Sinks in Primary Bathroom
- Bathtub With Separate Shower Stall
Outdoor Features
- Covered patio or porch
Schools
- Las Brisas Elementary School - Glendale
- Hillcrest Middle School
- Sandra Day O'connor High School
Utilities
- Refrigerated Cooling System
- Heating System Uses Natural Gas
- High Speed Internet
- Cable TV Available
Listing and Financial Details
- Tax Lot 253
- Assessor Parcel Number 201-41-366
Community Details
Overview
- Association fees include ground maintenance
- Aam Association, Phone Number (602) 906-4940
- Built by Lennar
- Stetson Valley Subdivision
Recreation
- Community Playground
- Bike Trail
Ownership History
Purchase Details
Home Financials for this Owner
Home Financials are based on the most recent Mortgage that was taken out on this home.Purchase Details
Home Financials for this Owner
Home Financials are based on the most recent Mortgage that was taken out on this home.Purchase Details
Home Financials for this Owner
Home Financials are based on the most recent Mortgage that was taken out on this home.Purchase Details
Home Financials for this Owner
Home Financials are based on the most recent Mortgage that was taken out on this home.Purchase Details
Similar Homes in Phoenix, AZ
Home Values in the Area
Average Home Value in this Area
Purchase History
| Date | Type | Sale Price | Title Company |
|---|---|---|---|
| Warranty Deed | $600,000 | Valleywide Title | |
| Warranty Deed | $353,000 | Clear Title Agency Of Arizon | |
| Warranty Deed | $295,500 | Empire West Title Agency | |
| Corporate Deed | $227,165 | North American Title Company | |
| Special Warranty Deed | -- | North American Title Company | |
| Cash Sale Deed | $6,878,588 | Magnus Title Agency |
Mortgage History
| Date | Status | Loan Amount | Loan Type |
|---|---|---|---|
| Open | $420,000 | New Conventional | |
| Previous Owner | $364,950 | VA | |
| Previous Owner | $362,652 | VA | |
| Previous Owner | $361,631 | VA | |
| Previous Owner | $364,649 | VA | |
| Previous Owner | $11,155 | Credit Line Revolving | |
| Previous Owner | $255,500 | New Conventional | |
| Previous Owner | $221,392 | FHA |
Property History
| Date | Event | Price | Change | Sq Ft Price |
|---|---|---|---|---|
| 07/02/2024 07/02/24 | Sold | $600,000 | -2.4% | $234 / Sq Ft |
| 06/11/2024 06/11/24 | Pending | -- | -- | -- |
| 05/31/2024 05/31/24 | For Sale | $615,000 | +74.2% | $240 / Sq Ft |
| 03/20/2018 03/20/18 | Sold | $353,000 | -1.4% | $138 / Sq Ft |
| 02/14/2018 02/14/18 | Pending | -- | -- | -- |
| 02/09/2018 02/09/18 | Price Changed | $358,000 | -0.6% | $140 / Sq Ft |
| 01/22/2018 01/22/18 | Price Changed | $360,000 | -1.1% | $141 / Sq Ft |
| 12/27/2017 12/27/17 | For Sale | $364,000 | +23.2% | $142 / Sq Ft |
| 05/20/2015 05/20/15 | Sold | $295,500 | -1.0% | $115 / Sq Ft |
| 02/24/2015 02/24/15 | Price Changed | $298,500 | -5.2% | $117 / Sq Ft |
| 01/27/2015 01/27/15 | Price Changed | $315,000 | -2.2% | $123 / Sq Ft |
| 01/16/2015 01/16/15 | Price Changed | $322,000 | -1.5% | $126 / Sq Ft |
| 10/09/2014 10/09/14 | Price Changed | $327,000 | -0.9% | $128 / Sq Ft |
| 09/09/2014 09/09/14 | Price Changed | $330,000 | -1.5% | $129 / Sq Ft |
| 08/21/2014 08/21/14 | For Sale | $335,000 | -- | $131 / Sq Ft |
Tax History Compared to Growth
Tax History
| Year | Tax Paid | Tax Assessment Tax Assessment Total Assessment is a certain percentage of the fair market value that is determined by local assessors to be the total taxable value of land and additions on the property. | Land | Improvement |
|---|---|---|---|---|
| 2025 | $3,106 | $36,085 | -- | -- |
| 2024 | $3,054 | $34,366 | -- | -- |
| 2023 | $3,054 | $45,460 | $9,090 | $36,370 |
| 2022 | $2,940 | $34,680 | $6,930 | $27,750 |
| 2021 | $3,071 | $32,420 | $6,480 | $25,940 |
| 2020 | $3,014 | $30,760 | $6,150 | $24,610 |
| 2019 | $2,922 | $29,210 | $5,840 | $23,370 |
| 2018 | $2,820 | $28,630 | $5,720 | $22,910 |
| 2017 | $2,723 | $27,000 | $5,400 | $21,600 |
| 2016 | $2,570 | $24,550 | $4,910 | $19,640 |
| 2015 | $2,294 | $25,700 | $5,140 | $20,560 |
Agents Affiliated with this Home
-

Seller's Agent in 2024
Colleen Steele
Realty Executives
(602) 852-9900
1 in this area
12 Total Sales
-

Buyer's Agent in 2024
Joseph Gill
Keller Williams Arizona Realty
(602) 777-1113
2 in this area
55 Total Sales
-

Seller's Agent in 2018
Dawn Matesi
Locality Real Estate
(480) 236-8869
112 Total Sales
-
K
Seller's Agent in 2015
Kym Frost
Berkshire Hathaway HomeServices Arizona Properties
Map
Source: Arizona Regional Multiple Listing Service (ARMLS)
MLS Number: 5161455
APN: 201-41-366
- 5223 W Bent Tree Dr
- 5412 W Red Bird Rd
- 5208 W Straight Arrow Ln
- 5437 W Red Bird Rd
- 5140 W Bent Tree Dr
- 5528 W Mine Trail
- 5607 W Alyssa Ln
- 27308 N 56th Dr
- 5123 W Redbird Rd
- 5557 W Mine Trail
- 5113 W Molly Ln
- 3310 W Jomax Rd
- 27713 N 57th Dr
- 26505 N Babbling Brook Dr
- 5721 W Molly Ln
- 26409 N 49th Ln
- 4929 W Marcus Dr
- 5811 W Bonanza Ln
- 26330 N 56th Dr
- 5812 W Spur Dr
