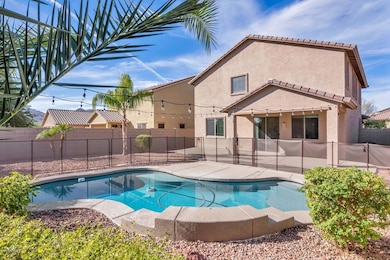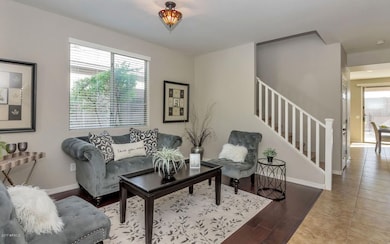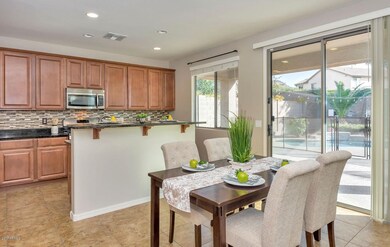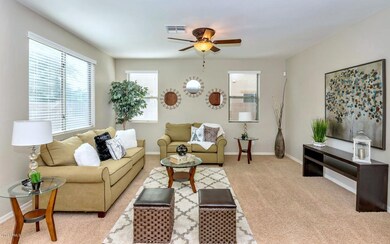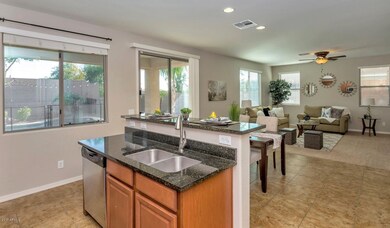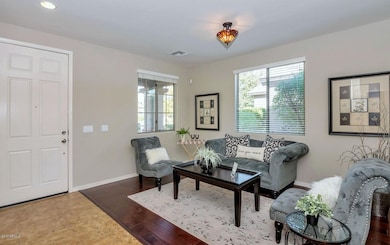
27311 N 54th Ave Phoenix, AZ 85083
Stetson Valley NeighborhoodHighlights
- Play Pool
- Granite Countertops
- 2 Car Direct Access Garage
- Sandra Day O'connor High School Rated A-
- Covered patio or porch
- Double Pane Windows
About This Home
As of July 2024Need space for everyone? Then this lovely two story home may be it! 5 bedrooms (one on main floor) plus a loft, which is separate from current main floor family room - no dueling TV's here! Envision this, your downstairs watching your shows & the kids are in the loft upstairs playing games, watching videos etc! Freshly painted in a neutral color, carpet & tile in all the right places, granite counters, gas stove, upstairs laundry & covered patio. Private backyard, partially backs to common area for the ultimate in privacy. Pebble tech pool built in October 2015, w/variable speed pump, water feature, baja style entry & pool fence that is easily removed if desired. All of this in the stunningly beautiful community of Stetson Valley!
Last Agent to Sell the Property
Locality Real Estate License #BR571320000 Listed on: 12/27/2017

Home Details
Home Type
- Single Family
Est. Annual Taxes
- $2,570
Year Built
- Built in 2010
Lot Details
- 6,000 Sq Ft Lot
- Desert faces the front and back of the property
- Wrought Iron Fence
- Block Wall Fence
- Front and Back Yard Sprinklers
- Sprinklers on Timer
HOA Fees
- $73 Monthly HOA Fees
Parking
- 2 Car Direct Access Garage
- Garage Door Opener
Home Design
- Wood Frame Construction
- Tile Roof
- Stucco
Interior Spaces
- 2,562 Sq Ft Home
- 2-Story Property
- Ceiling height of 9 feet or more
- Ceiling Fan
- Double Pane Windows
Kitchen
- Breakfast Bar
- Built-In Microwave
- Kitchen Island
- Granite Countertops
Flooring
- Carpet
- Tile
Bedrooms and Bathrooms
- 5 Bedrooms
- 3 Bathrooms
- Dual Vanity Sinks in Primary Bathroom
- Bathtub With Separate Shower Stall
Pool
- Play Pool
- Fence Around Pool
- Pool Pump
Outdoor Features
- Covered patio or porch
Schools
- Hillcrest Middle School
- Sandra Day O'connor High School
Utilities
- Refrigerated Cooling System
- Zoned Heating
- Heating System Uses Natural Gas
Listing and Financial Details
- Tax Lot 253
- Assessor Parcel Number 201-41-366
Community Details
Overview
- Association fees include ground maintenance
- Pds Prop Mgmt Association, Phone Number (623) 877-1396
- Built by Lennar
- Stetson Valley Parcels 30 31 32 33 Subdivision
Recreation
- Community Playground
- Bike Trail
Ownership History
Purchase Details
Home Financials for this Owner
Home Financials are based on the most recent Mortgage that was taken out on this home.Purchase Details
Home Financials for this Owner
Home Financials are based on the most recent Mortgage that was taken out on this home.Purchase Details
Home Financials for this Owner
Home Financials are based on the most recent Mortgage that was taken out on this home.Purchase Details
Home Financials for this Owner
Home Financials are based on the most recent Mortgage that was taken out on this home.Purchase Details
Similar Homes in the area
Home Values in the Area
Average Home Value in this Area
Purchase History
| Date | Type | Sale Price | Title Company |
|---|---|---|---|
| Warranty Deed | $600,000 | Valleywide Title | |
| Warranty Deed | $353,000 | Clear Title Agency Of Arizon | |
| Warranty Deed | $295,500 | Empire West Title Agency | |
| Corporate Deed | $227,165 | North American Title Company | |
| Special Warranty Deed | -- | North American Title Company | |
| Cash Sale Deed | $6,878,588 | Magnus Title Agency |
Mortgage History
| Date | Status | Loan Amount | Loan Type |
|---|---|---|---|
| Open | $420,000 | New Conventional | |
| Previous Owner | $364,950 | VA | |
| Previous Owner | $362,652 | VA | |
| Previous Owner | $361,631 | VA | |
| Previous Owner | $364,649 | VA | |
| Previous Owner | $11,155 | Credit Line Revolving | |
| Previous Owner | $255,500 | New Conventional | |
| Previous Owner | $221,392 | FHA |
Property History
| Date | Event | Price | Change | Sq Ft Price |
|---|---|---|---|---|
| 07/02/2024 07/02/24 | Sold | $600,000 | -2.4% | $234 / Sq Ft |
| 06/11/2024 06/11/24 | Pending | -- | -- | -- |
| 05/31/2024 05/31/24 | For Sale | $615,000 | +74.2% | $240 / Sq Ft |
| 03/20/2018 03/20/18 | Sold | $353,000 | -1.4% | $138 / Sq Ft |
| 02/14/2018 02/14/18 | Pending | -- | -- | -- |
| 02/09/2018 02/09/18 | Price Changed | $358,000 | -0.6% | $140 / Sq Ft |
| 01/22/2018 01/22/18 | Price Changed | $360,000 | -1.1% | $141 / Sq Ft |
| 12/27/2017 12/27/17 | For Sale | $364,000 | +23.2% | $142 / Sq Ft |
| 05/20/2015 05/20/15 | Sold | $295,500 | -1.0% | $115 / Sq Ft |
| 02/24/2015 02/24/15 | Price Changed | $298,500 | -5.2% | $117 / Sq Ft |
| 01/27/2015 01/27/15 | Price Changed | $315,000 | -2.2% | $123 / Sq Ft |
| 01/16/2015 01/16/15 | Price Changed | $322,000 | -1.5% | $126 / Sq Ft |
| 10/09/2014 10/09/14 | Price Changed | $327,000 | -0.9% | $128 / Sq Ft |
| 09/09/2014 09/09/14 | Price Changed | $330,000 | -1.5% | $129 / Sq Ft |
| 08/21/2014 08/21/14 | For Sale | $335,000 | -- | $131 / Sq Ft |
Tax History Compared to Growth
Tax History
| Year | Tax Paid | Tax Assessment Tax Assessment Total Assessment is a certain percentage of the fair market value that is determined by local assessors to be the total taxable value of land and additions on the property. | Land | Improvement |
|---|---|---|---|---|
| 2025 | $3,106 | $36,085 | -- | -- |
| 2024 | $3,054 | $34,366 | -- | -- |
| 2023 | $3,054 | $45,460 | $9,090 | $36,370 |
| 2022 | $2,940 | $34,680 | $6,930 | $27,750 |
| 2021 | $3,071 | $32,420 | $6,480 | $25,940 |
| 2020 | $3,014 | $30,760 | $6,150 | $24,610 |
| 2019 | $2,922 | $29,210 | $5,840 | $23,370 |
| 2018 | $2,820 | $28,630 | $5,720 | $22,910 |
| 2017 | $2,723 | $27,000 | $5,400 | $21,600 |
| 2016 | $2,570 | $24,550 | $4,910 | $19,640 |
| 2015 | $2,294 | $25,700 | $5,140 | $20,560 |
Agents Affiliated with this Home
-
Colleen Steele

Seller's Agent in 2024
Colleen Steele
Realty Executives
(602) 852-9900
1 in this area
12 Total Sales
-
Joseph Gill

Buyer's Agent in 2024
Joseph Gill
Keller Williams Arizona Realty
(602) 777-1113
2 in this area
55 Total Sales
-
Dawn Matesi

Seller's Agent in 2018
Dawn Matesi
Locality Real Estate
(480) 236-8869
120 Total Sales
-
K
Seller's Agent in 2015
Kym Frost
Berkshire Hathaway HomeServices Arizona Properties
(480) 235-4669
Map
Source: Arizona Regional Multiple Listing Service (ARMLS)
MLS Number: 5701686
APN: 201-41-366
- 5231 W Desperado Way
- 5223 W Bent Tree Dr
- 5208 W Straight Arrow Ln
- 5140 W Bent Tree Dr
- 5528 W Mine Trail
- 27308 N 56th Dr
- 26926 N 55th Ln
- 5557 W Mine Trail
- 5512 W Cavedale Dr
- 26678 N Babbling Brook Dr
- 3310 W Jomax Rd
- 26408 N 53rd Glen
- 5345 W Marcus Dr
- 5721 W Molly Ln
- 26409 N 49th Ln
- 26330 N 56th Dr
- 5374 W Chisum Trail Unit 179
- 5812 W Spur Dr
- 4935 W Lariat Ln
- 5902 W Gambit Trail

