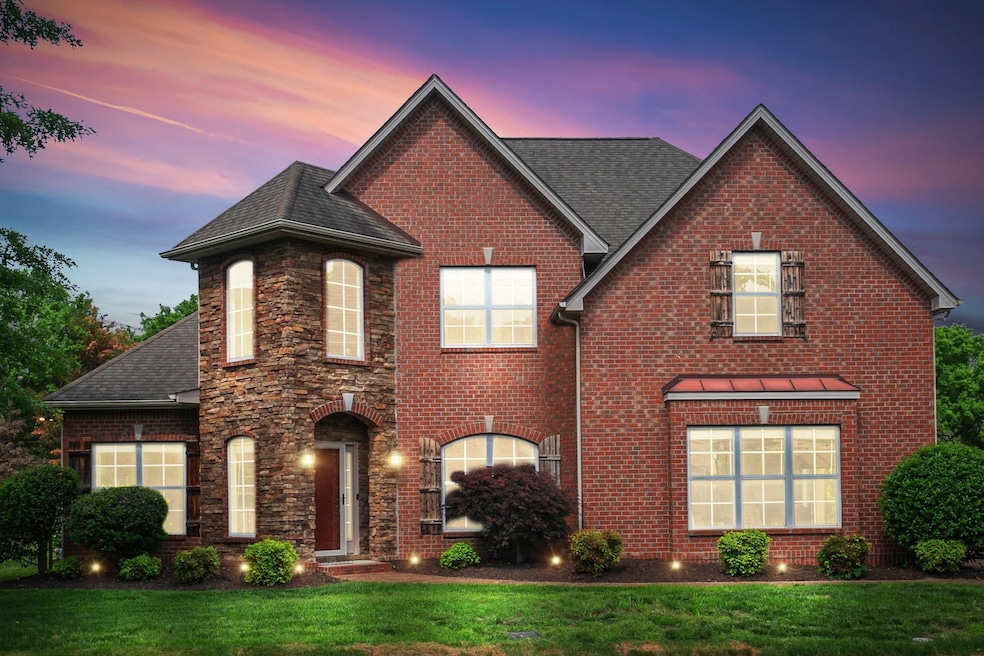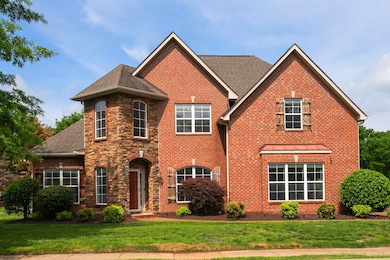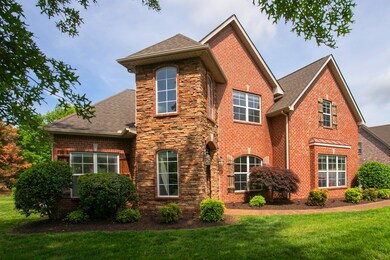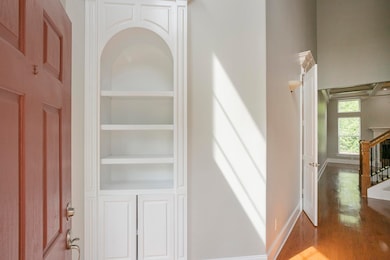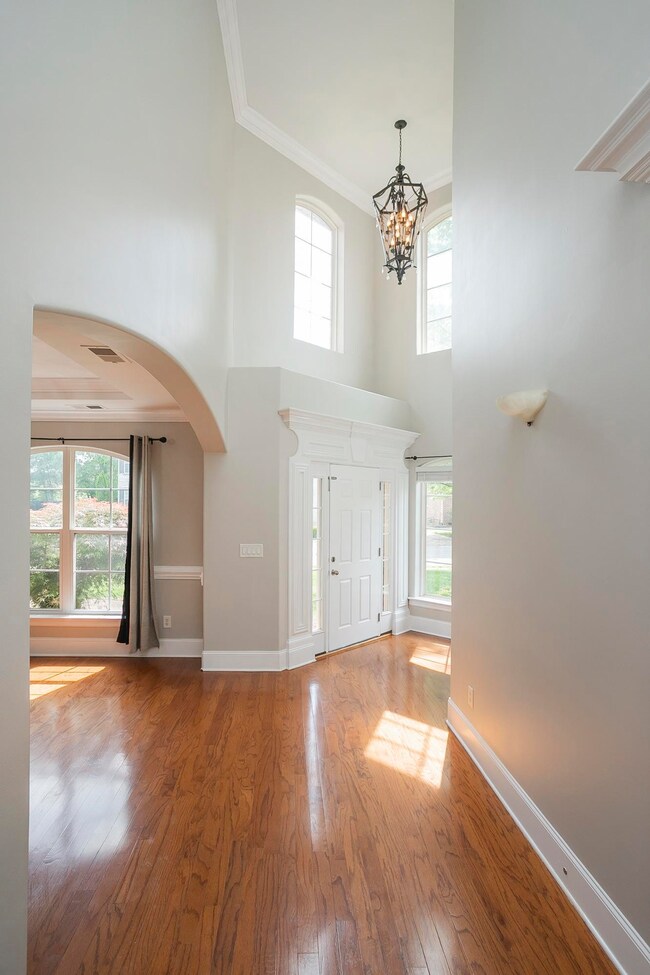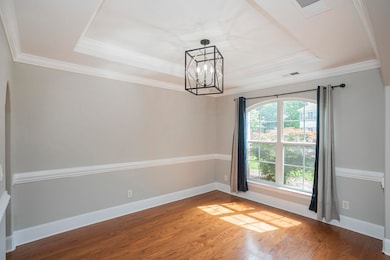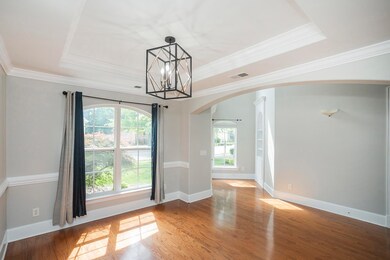
2732 Avington Ct Murfreesboro, TN 37128
Estimated payment $3,979/month
Highlights
- Living Room with Fireplace
- Traditional Architecture
- Walk-In Closet
- Barfield Elementary School Rated A-
- Community Pool
- Cooling Available
About This Home
Your dream home awaits in the lovely Rockvale community! This freshly painted 4-bedroom 3.5-bathroom home is designed for those who appreciate both style and space. This luxury home offers the perfect blend of modern sophistication and timeless comfort. From the moment you enter, you will be welcomed by soaring coffered ceilings, large formal dining and a spacious great room with a fireplace for relaxation and comfort. The chef’s kitchen is a true centerpiece—featuring brand new premium stainless-steel appliances, custom cabinetry, and an oversized island perfect for entertaining. A spacious gathering room with an additional fireplace that creates a warm and inviting atmosphere. The generous floor plan includes multiple living and flex spaces, ideal for home offices, media rooms, or guest quarters. The spacious owner’s suite has brand new carpet and a spacious sitting area great for reading and relaxation. The owner’s spa-like bath has a newly installed garden tub and accent wall and a large walk-in closet. Additional bedrooms are thoughtfully designed with comfort and functionality in mind. This home has a newly installed split HVAC unit and water heater for stress-free living! (both installed in 2024) Conveniently located near shopping, restaurants, hospitals, parks and more! Experience the best of Murfreesboro living—schedule your private tour today.
Listing Agent
Compass Brokerage Phone: 6153978499 License #313096 Listed on: 05/24/2025

Home Details
Home Type
- Single Family
Est. Annual Taxes
- $3,631
Year Built
- Built in 2007
HOA Fees
- $75 Monthly HOA Fees
Parking
- 2 Car Garage
Home Design
- Traditional Architecture
- Brick Exterior Construction
- Slab Foundation
- Shingle Roof
Interior Spaces
- 3,148 Sq Ft Home
- Property has 2 Levels
- Ceiling Fan
- Living Room with Fireplace
- 2 Fireplaces
- Den with Fireplace
- Storage
Kitchen
- Oven or Range
- <<microwave>>
- Dishwasher
- Disposal
Flooring
- Carpet
- Tile
Bedrooms and Bathrooms
- 4 Bedrooms | 1 Main Level Bedroom
- Walk-In Closet
Schools
- Scales Elementary School
- Rockvale Middle School
- Rockvale High School
Utilities
- Cooling Available
- Central Heating
- Heating System Uses Natural Gas
- Underground Utilities
Additional Features
- Patio
- 0.31 Acre Lot
Listing and Financial Details
- Assessor Parcel Number 114I B 00300 R0091133
Community Details
Overview
- Association fees include recreation facilities
- Weston Park Sec1 Ph1a Pb29 218 Subdivision
Recreation
- Community Playground
- Community Pool
Map
Home Values in the Area
Average Home Value in this Area
Tax History
| Year | Tax Paid | Tax Assessment Tax Assessment Total Assessment is a certain percentage of the fair market value that is determined by local assessors to be the total taxable value of land and additions on the property. | Land | Improvement |
|---|---|---|---|---|
| 2025 | $3,631 | $128,350 | $15,000 | $113,350 |
| 2024 | $3,631 | $128,350 | $15,000 | $113,350 |
| 2023 | $2,408 | $128,350 | $15,000 | $113,350 |
| 2022 | $2,074 | $128,350 | $15,000 | $113,350 |
| 2021 | $2,082 | $93,800 | $15,000 | $78,800 |
| 2020 | $2,082 | $93,800 | $15,000 | $78,800 |
| 2019 | $2,082 | $93,800 | $15,000 | $78,800 |
Property History
| Date | Event | Price | Change | Sq Ft Price |
|---|---|---|---|---|
| 06/20/2025 06/20/25 | Price Changed | $650,000 | -3.0% | $206 / Sq Ft |
| 05/24/2025 05/24/25 | For Sale | $670,000 | 0.0% | $213 / Sq Ft |
| 02/14/2020 02/14/20 | Off Market | $699,900 | -- | -- |
| 02/08/2020 02/08/20 | Under Contract | -- | -- | -- |
| 01/20/2020 01/20/20 | For Rent | $699,900 | +45.8% | -- |
| 11/06/2017 11/06/17 | Rented | $480,000 | -1.8% | -- |
| 10/08/2017 10/08/17 | Under Contract | -- | -- | -- |
| 09/20/2017 09/20/17 | Price Changed | $489,000 | -2.0% | $156 / Sq Ft |
| 08/28/2017 08/28/17 | Price Changed | $499,000 | -2.2% | $159 / Sq Ft |
| 08/23/2017 08/23/17 | For Rent | $510,000 | -- | -- |
| 08/17/2017 08/17/17 | Rented | -- | -- | -- |
Purchase History
| Date | Type | Sale Price | Title Company |
|---|---|---|---|
| Deed | $329,000 | -- | |
| Deed | $322,915 | -- |
Mortgage History
| Date | Status | Loan Amount | Loan Type |
|---|---|---|---|
| Open | $50,000 | Credit Line Revolving | |
| Open | $276,500 | New Conventional | |
| Closed | $296,100 | No Value Available | |
| Previous Owner | $319,500 | No Value Available | |
| Previous Owner | $319,500 | No Value Available |
Similar Homes in Murfreesboro, TN
Source: Realtracs
MLS Number: 2890102
APN: 114I-B-003.00-000
- 2825 Sterlingshire Dr
- 3002 Stow Crossing
- 2925 Haviland Way
- 3708 Jerry Anderson Dr
- 2714 United Dr
- 2819 Silver Springs Ct
- 3625 Jerry Anderson Dr
- 3032 Morning Mist Ct
- 2920 Stuyvesant Ln
- 3716 Capstone Dr
- 3625 Shady Forest Dr
- 3612 Shady Forest Dr
- 3633 Capstone Dr
- 3628 Pelham Wood Dr
- 3231 Allerton Way
- 3426 Littlegate St
- 3411 Geneva Dr
- 3602 Geneva Dr
- 3358 Shady Forest Dr
- 3325 Geneva Dr
- 3116 Teaside Ln
- 2923 Morning Mist Ct
- 3621 Jerry Anderson Dr
- 3029 Morning Mist Ct
- 3605 Jerry Anderson Dr
- 3727 Pelham Wood Dr
- 3211 Briar Chapel Dr
- 2627 Salem Glen Crossing
- 2620 New Salem Hwy
- 3502 Pitchers Ln
- 3522 Learning Ln
- 3526 Learning Ln
- 3417 Dizzy Dean Dr
- 3727 Spahn Ln
- 3626 Stargell Dr
- 2428 Salem Creek Ct
- 3443 Donerail Cir
- 2104 Debonair Ln
- 2122 Tabasco Way
- 3505 Perlino Dr
