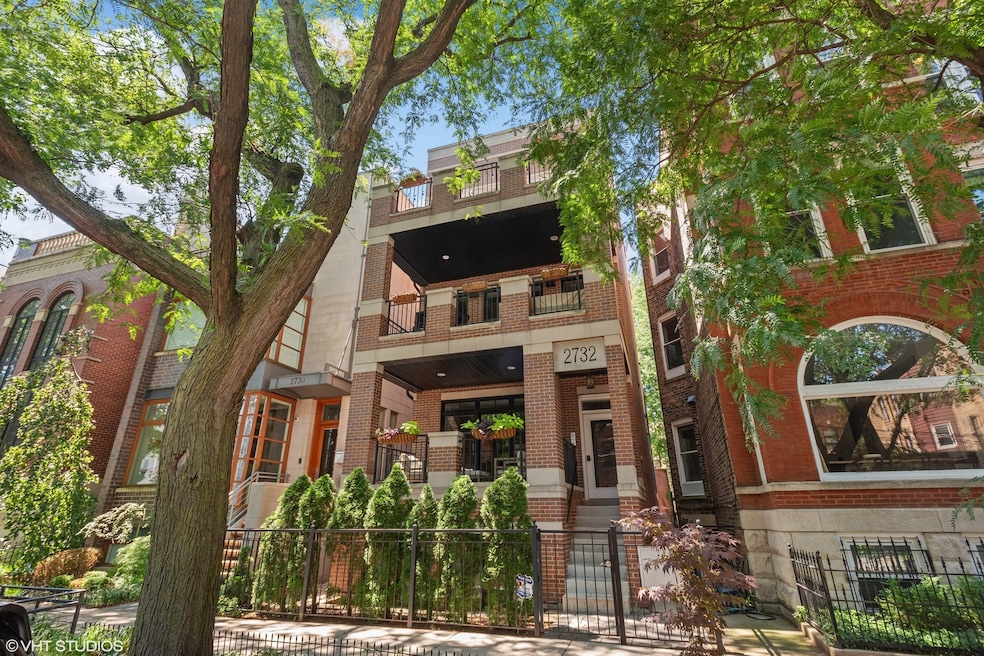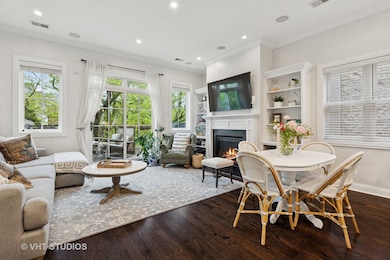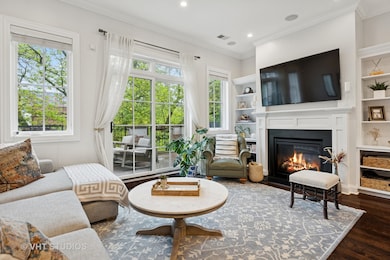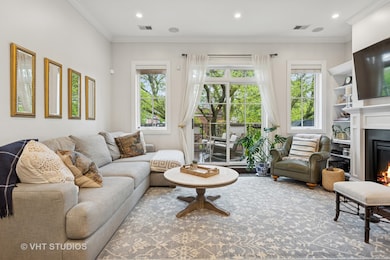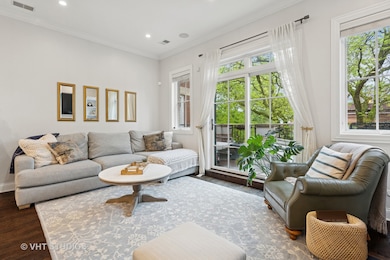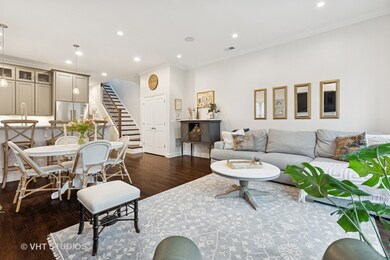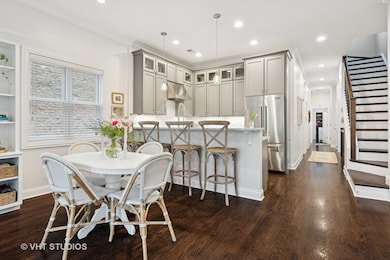
2732 N Seminary Ave Unit 3 Chicago, IL 60614
Sheffield & DePaul NeighborhoodEstimated payment $6,517/month
Highlights
- Penthouse
- 5-minute walk to Diversey Station
- Wood Flooring
- Lincoln Park High School Rated A
- Rooftop Deck
- Steam Shower
About This Home
Welcome to luxury penthouse living in the heart of Lincoln Park in an all-brick building! With three bedrooms and two bathrooms plus an interior staircase to the fully private rooftop deck, this home is what you've been seeking... and more. Built in 2013, this impeccably maintained home features rich dark-stained oak floors, elegant crown molding and custom built-ins flanking a gas fireplace. The well appointed layout flows to a spacious front deck with a gas line which makes it perfect for convenient grilling while enjoying the tree-top street. Chef's kitchen impresses with elegant grey cabinetry that is ceiling height, marble-like quartz countertops, a glass tile backsplash, under-cabinet lighting, and top-tier Viking and Bosch appliances. Primary suite in the rear of the home boasts a spa-inspired bathroom with dual vanity, steam shower with body sprays, and heated carrara marble floors. There is also a well organized walk in closet. Two additional bedrooms offer flexible space for your guests and home office. Enjoy interior access to a rooftop lounge with a built-in bar and beverage fridge leading to your private Trex rooftop deck, complete with a turf area, covered pergola with lighting and speakers, plus both gas and water lines. Built-in speakers flow throughout the house and rooftop deck. There is one garage parking spot included in the offering and extra storage as well. Just steps from ALL the energy and the Diversey El, Jonquil Park, shops, dining, and more! Please note the assessment is paid quarterly.
Open House Schedule
-
Wednesday, June 11, 20255:00 to 6:30 pm6/11/2025 5:00:00 PM +00:006/11/2025 6:30:00 PM +00:00Add to Calendar
Property Details
Home Type
- Condominium
Est. Annual Taxes
- $13,648
Year Built
- Built in 2013
Lot Details
- Dog Run
- Fenced
HOA Fees
- $203 Monthly HOA Fees
Parking
- 1 Car Garage
- Off Alley Parking
- Parking Included in Price
Home Design
- Penthouse
- Brick Exterior Construction
- Rubber Roof
- Concrete Perimeter Foundation
Interior Spaces
- 1,351 Sq Ft Home
- 3-Story Property
- Built-In Features
- Bookcases
- Bar
- Gas Log Fireplace
- Family Room
- Living Room with Fireplace
- Combination Dining and Living Room
- Storage
- Wood Flooring
Kitchen
- Indoor Grill
- Range
- Microwave
- Dishwasher
- Stainless Steel Appliances
- Disposal
Bedrooms and Bathrooms
- 3 Bedrooms
- 3 Potential Bedrooms
- Walk-In Closet
- 2 Full Bathrooms
- Steam Shower
- Shower Body Spray
Laundry
- Laundry Room
- Dryer
- Washer
Home Security
- Home Security System
- Intercom
Outdoor Features
- Balcony
- Rooftop Deck
- Terrace
Schools
- Lincoln Park High School
Utilities
- Central Air
- Heating System Uses Natural Gas
- 200+ Amp Service
- Lake Michigan Water
- Cable TV Available
Listing and Financial Details
- Homeowner Tax Exemptions
Community Details
Overview
- Association fees include water, electricity, parking, insurance, exterior maintenance, scavenger, snow removal
- 3 Units
Amenities
- Sundeck
- Community Storage Space
Pet Policy
- Dogs and Cats Allowed
Security
- Carbon Monoxide Detectors
Map
Home Values in the Area
Average Home Value in this Area
Tax History
| Year | Tax Paid | Tax Assessment Tax Assessment Total Assessment is a certain percentage of the fair market value that is determined by local assessors to be the total taxable value of land and additions on the property. | Land | Improvement |
|---|---|---|---|---|
| 2024 | $13,283 | $65,921 | $17,095 | $48,826 |
| 2023 | $13,283 | $68,000 | $13,786 | $54,214 |
| 2022 | $13,283 | $68,000 | $13,786 | $54,214 |
| 2021 | $13,674 | $67,999 | $13,786 | $54,213 |
| 2020 | $11,328 | $53,951 | $6,617 | $47,334 |
| 2019 | $11,076 | $58,556 | $6,617 | $51,939 |
| 2018 | $10,888 | $58,556 | $6,617 | $51,939 |
| 2017 | $10,605 | $52,639 | $5,882 | $46,757 |
| 2016 | $10,043 | $52,639 | $5,882 | $46,757 |
| 2015 | $10,315 | $56,288 | $5,882 | $50,406 |
| 2014 | $11,918 | $64,236 | $4,963 | $59,273 |
Property History
| Date | Event | Price | Change | Sq Ft Price |
|---|---|---|---|---|
| 05/27/2025 05/27/25 | For Sale | $924,900 | +25.0% | $685 / Sq Ft |
| 10/26/2020 10/26/20 | Sold | $740,000 | -1.3% | -- |
| 08/25/2020 08/25/20 | Pending | -- | -- | -- |
| 08/19/2020 08/19/20 | For Sale | $750,000 | +3.8% | -- |
| 05/18/2015 05/18/15 | Sold | $722,500 | -1.7% | $438 / Sq Ft |
| 03/19/2015 03/19/15 | Pending | -- | -- | -- |
| 03/16/2015 03/16/15 | For Sale | $735,000 | -- | $445 / Sq Ft |
Purchase History
| Date | Type | Sale Price | Title Company |
|---|---|---|---|
| Warranty Deed | $740,000 | Proper Title Llc | |
| Warranty Deed | $722,500 | None Available | |
| Warranty Deed | $706,000 | Git |
Mortgage History
| Date | Status | Loan Amount | Loan Type |
|---|---|---|---|
| Previous Owner | $440,000 | New Conventional | |
| Previous Owner | $576,000 | Adjustable Rate Mortgage/ARM | |
| Previous Owner | $456,000 | Adjustable Rate Mortgage/ARM |
Similar Homes in Chicago, IL
Source: Midwest Real Estate Data (MRED)
MLS Number: 11851960
APN: 14-29-400-079-1003
- 2742 N Kenmore Ave
- 1110 W Schubert Ave Unit 303
- 2773 N Kenmore Ave Unit 2
- 2762 N Lincoln Ave Unit 205
- 2715 N Kenmore Ave Unit 2
- 1144 W Diversey Pkwy Unit 3
- 1043 W Wolfram St Unit 1
- 1123 W Wolfram St
- 2729 N Sheffield Ave Unit 1S
- 2718 N Racine Ave Unit 2
- 2718 N Racine Ave Unit 1
- 2718 N Racine Ave Unit 3
- 2710 N Racine Ave
- 2820 N Sheffield Ave Unit 1S
- 1112 W Wrightwood Ave
- 2725 N Wilton Ave Unit 3
- 2717 N Wilton Ave Unit 2N
- 2633 N Magnolia Ave
- 2832 N Racine Ave Unit 2W
- 2832 N Racine Ave Unit 1W
