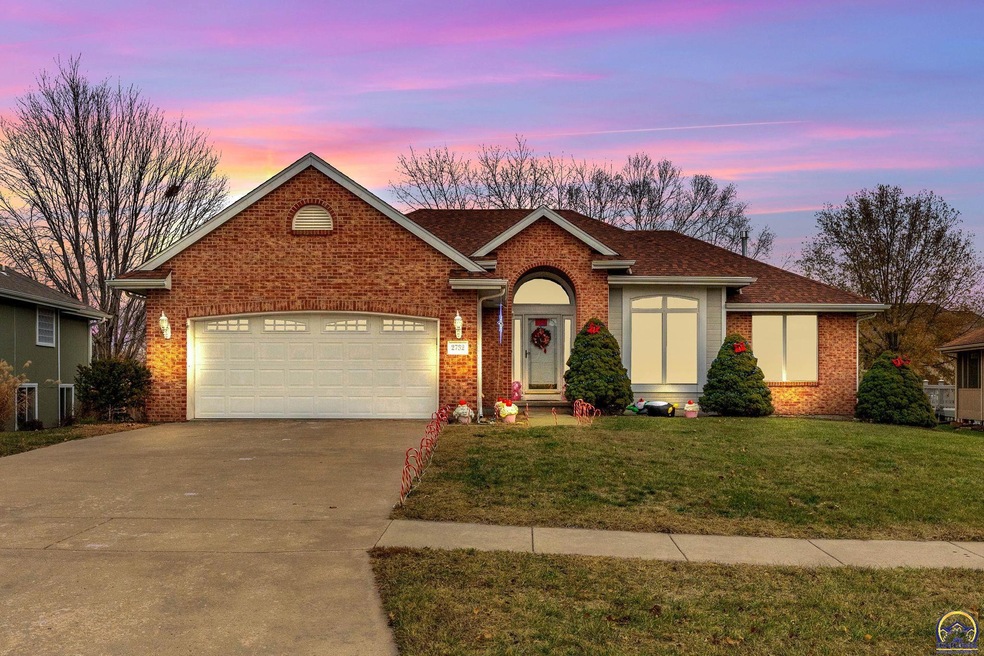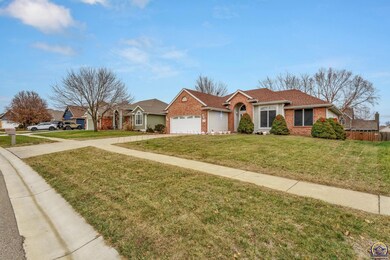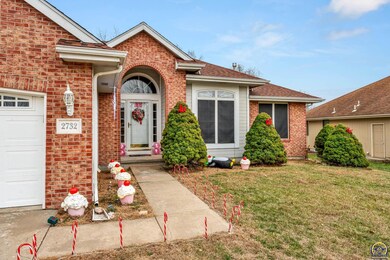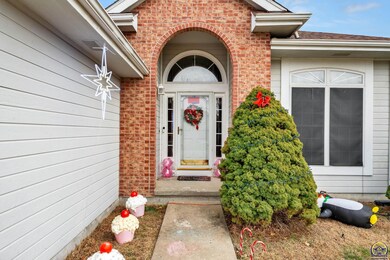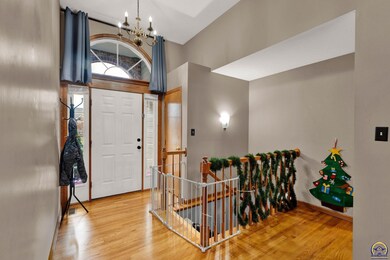
2732 SW Chauncey Ct Topeka, KS 66614
Highlights
- Recreation Room
- Ranch Style House
- No HOA
- Indian Hills Elementary School Rated A-
- Wood Flooring
- Formal Dining Room
About This Home
As of February 2025Located in the sought-after Sherwood Park neighborhood, this 4-bedroom, 3-bath home offers a thoughtful layout and great features. The main level includes a spacious kitchen, a cozy living room with hardwood floors, and a fireplace. The finished basement provides a large family and recreation room, perfect for additional living space. Enjoy the outdoors with a covered deck and fenced yard, all situated on a quiet cul-de-sac. Plus, the sellers are offering a $5,000 decorating allowance with an acceptable offer—don't miss this opportunity!
Home Details
Home Type
- Single Family
Est. Annual Taxes
- $5,748
Year Built
- Built in 1999
Lot Details
- Cul-De-Sac
- Wood Fence
- Paved or Partially Paved Lot
Parking
- 2 Car Attached Garage
- Automatic Garage Door Opener
Home Design
- Ranch Style House
- Architectural Shingle Roof
- Stick Built Home
Interior Spaces
- 2,625 Sq Ft Home
- Gas Fireplace
- Family Room
- Living Room with Fireplace
- Formal Dining Room
- Recreation Room
- Basement
- Sump Pump
- Storm Doors
Kitchen
- Electric Range
- Microwave
- Dishwasher
- Disposal
Flooring
- Wood
- Carpet
Bedrooms and Bathrooms
- 4 Bedrooms
- 3 Full Bathrooms
Laundry
- Laundry Room
- Laundry on main level
Outdoor Features
- Covered Deck
Schools
- Indian Hills Elementary School
- Washburn Rural Middle School
- Washburn Rural High School
Utilities
- Forced Air Heating and Cooling System
- Cable TV Available
Community Details
- No Home Owners Association
- Sherwood Park Subdivision
Listing and Financial Details
- Assessor Parcel Number R67743
Map
Home Values in the Area
Average Home Value in this Area
Property History
| Date | Event | Price | Change | Sq Ft Price |
|---|---|---|---|---|
| 02/18/2025 02/18/25 | Sold | -- | -- | -- |
| 01/05/2025 01/05/25 | Pending | -- | -- | -- |
| 12/25/2024 12/25/24 | Price Changed | $350,000 | -4.1% | $133 / Sq Ft |
| 12/20/2024 12/20/24 | Price Changed | $365,000 | -2.7% | $139 / Sq Ft |
| 12/13/2024 12/13/24 | For Sale | $375,000 | +25.0% | $143 / Sq Ft |
| 02/18/2022 02/18/22 | Sold | -- | -- | -- |
| 01/11/2022 01/11/22 | Pending | -- | -- | -- |
| 01/10/2022 01/10/22 | For Sale | $299,900 | +20.0% | $175 / Sq Ft |
| 01/17/2020 01/17/20 | Sold | -- | -- | -- |
| 12/21/2019 12/21/19 | Pending | -- | -- | -- |
| 11/20/2019 11/20/19 | For Sale | $249,900 | -- | $95 / Sq Ft |
Tax History
| Year | Tax Paid | Tax Assessment Tax Assessment Total Assessment is a certain percentage of the fair market value that is determined by local assessors to be the total taxable value of land and additions on the property. | Land | Improvement |
|---|---|---|---|---|
| 2023 | $5,748 | $35,166 | $0 | $0 |
| 2022 | $5,095 | $31,681 | $0 | $0 |
| 2021 | $4,568 | $28,542 | $0 | $0 |
| 2020 | $4,307 | $27,443 | $0 | $0 |
| 2019 | $4,227 | $26,905 | $0 | $0 |
| 2018 | $4,132 | $26,377 | $0 | $0 |
| 2017 | $4,099 | $25,860 | $0 | $0 |
| 2014 | $4,003 | $24,978 | $0 | $0 |
Mortgage History
| Date | Status | Loan Amount | Loan Type |
|---|---|---|---|
| Open | $272,000 | New Conventional | |
| Previous Owner | $310,696 | VA | |
| Previous Owner | $203,200 | New Conventional | |
| Previous Owner | $154,000 | New Conventional | |
| Previous Owner | $154,000 | New Conventional | |
| Previous Owner | $196,650 | New Conventional |
Deed History
| Date | Type | Sale Price | Title Company |
|---|---|---|---|
| Warranty Deed | -- | Security 1St Title | |
| Warranty Deed | -- | Alpha Title | |
| Warranty Deed | -- | Security 1St Title | |
| Quit Claim Deed | -- | None Available | |
| Deed | -- | Capital Title Insurance Comp | |
| Warranty Deed | -- | Griffith & Blair |
About the Listing Agent

John became a top real estate agent, by using systems and setting goals, he has developed his business into a successful real estate machine. With his knowledge of technology in real estate and his patience and understanding of daily real estate issues, John increased his experience by becoming the broker of a large real estate office in Topeka, Kansas.
He moved to become the President / CEO of Real Estate Business Resources, and had the opportunity to research and learn about new
John's Other Listings
Source: Sunflower Association of REALTORS®
MLS Number: 237328
APN: 151-12-0-40-03-015-000
- 2738 SW Chauncey Ct
- 2636 SW Sherwood Park Dr Unit Lot 1, Block B
- 2632 SW Sherwood Park Dr Unit Lot 2, Block B
- 2635 SW Sherwood Park Dr
- 2612 SW Sherwood Park Dr
- 8100 SW 27th St
- 0000 SW 24th Terrace
- 2522 SW Windermere Ct
- 7442 SW Cannock Chase Rd
- 0000 SW Lowell Ln
- 7405 SW 27th St
- 2413 SW Romar Rd
- 2400 Blk SW Auburn Rd
- 7336 SW 25th St
- 2917 SW Greenridge St
- 2849 SW Ancaster Rd
- 8526 SW 29th Terrace
- 2500 SW Ancaster Rd
- 7223 SW 23rd Terrace
- 2316 SW Ancaster Rd
