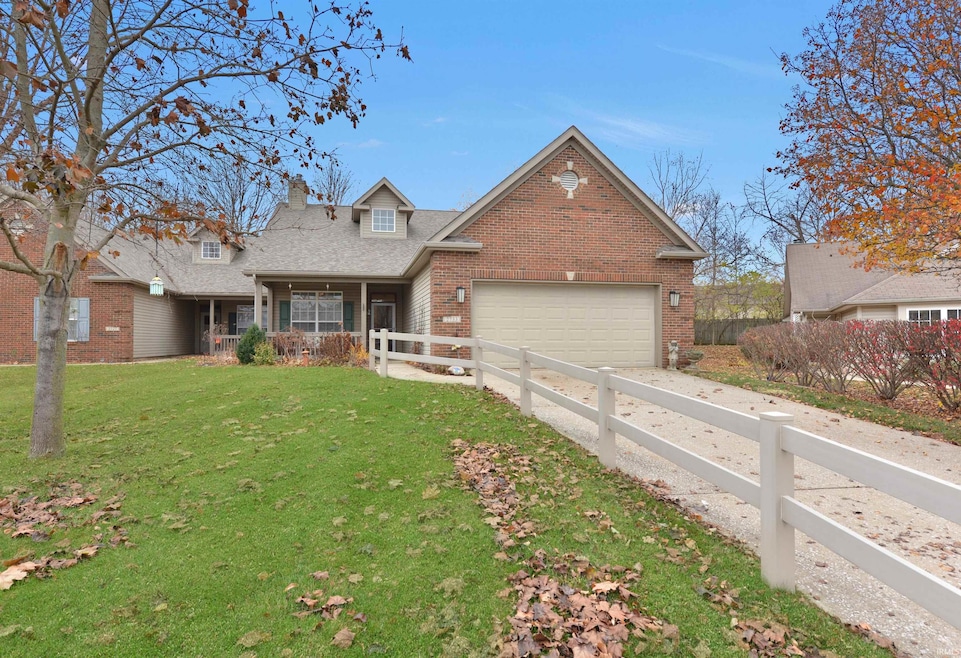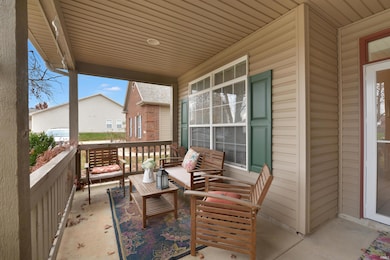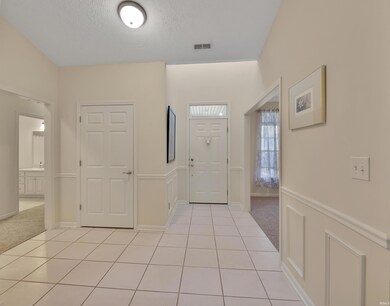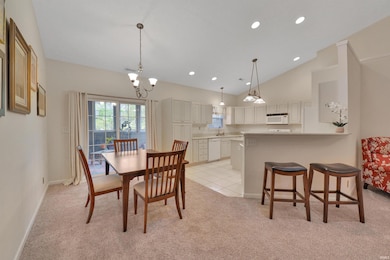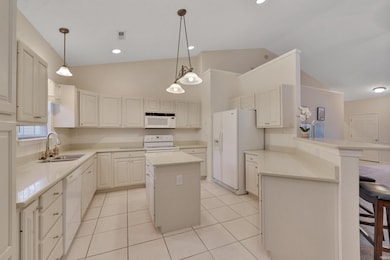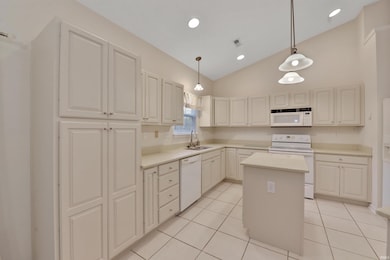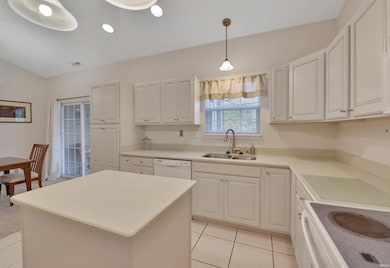2733 Demmings Ct West Lafayette, IN 47906
Estimated payment $1,979/month
Highlights
- Primary Bedroom Suite
- Open Floorplan
- Ranch Style House
- Klondike Middle School Rated A-
- Vaulted Ceiling
- Backs to Open Ground
About This Home
Have you been searching for Carefree living? Wow!! This move-in ready condo has two large bedrooms, two full bathrooms and a home office or den which could also serve as a third bedroom. With roughly 1700 square feet of living space features all new carpet a large open floor plan boats lots of natural lighting, a gas fireplace, private enclosed patio plus an expansive open stamped concrete patio with beautifully lush landscaping. Newer roof in the last 6 years and water heater is less than 4 year old. You will love the low maintenance Carefree living in Brindon Woods; the HOA provides your lawn care, snow removal and trash pickup. Conveniently located close to restaurants, shopping and Purdue University. This is a must see, call today!
Listing Agent
Keller Williams Lafayette Brokerage Phone: 765-427-5375 Listed on: 11/25/2025

Property Details
Home Type
- Condominium
Est. Annual Taxes
- $1,439
Year Built
- Built in 2004
Lot Details
- Backs to Open Ground
- Cul-De-Sac
- Vinyl Fence
- Decorative Fence
- Landscaped
- Irrigation
HOA Fees
- $170 Monthly HOA Fees
Parking
- 2 Car Attached Garage
- Garage Door Opener
- Driveway
- Off-Street Parking
Home Design
- Ranch Style House
- Brick Exterior Construction
- Slab Foundation
- Shingle Roof
- Asphalt Roof
- Cedar
- Vinyl Construction Material
Interior Spaces
- 1,694 Sq Ft Home
- Open Floorplan
- Vaulted Ceiling
- Ceiling Fan
- Skylights
- Gas Log Fireplace
- Entrance Foyer
- Great Room
- Living Room with Fireplace
Kitchen
- Eat-In Kitchen
- Breakfast Bar
- Electric Oven or Range
- Kitchen Island
- Solid Surface Countertops
- Disposal
Flooring
- Carpet
- Tile
Bedrooms and Bathrooms
- 2 Bedrooms
- Primary Bedroom Suite
- Walk-In Closet
- 2 Full Bathrooms
- Double Vanity
- Bathtub with Shower
- Separate Shower
Laundry
- Laundry on main level
- Electric Dryer Hookup
Home Security
Schools
- Klondike Elementary And Middle School
- William Henry Harrison High School
Utilities
- Forced Air Heating and Cooling System
- Heating System Uses Gas
- Cable TV Available
Additional Features
- Enclosed Patio or Porch
- Suburban Location
Listing and Financial Details
- Assessor Parcel Number 79-06-02-327-015.000-023
Community Details
Overview
- Brindon Woods Subdivision
Security
- Fire and Smoke Detector
Map
Home Values in the Area
Average Home Value in this Area
Tax History
| Year | Tax Paid | Tax Assessment Tax Assessment Total Assessment is a certain percentage of the fair market value that is determined by local assessors to be the total taxable value of land and additions on the property. | Land | Improvement |
|---|---|---|---|---|
| 2024 | $1,439 | $215,000 | $32,000 | $183,000 |
| 2023 | $1,299 | $202,800 | $32,000 | $170,800 |
| 2022 | $1,186 | $179,400 | $32,000 | $147,400 |
| 2021 | $1,030 | $166,500 | $32,000 | $134,500 |
| 2020 | $961 | $157,900 | $32,000 | $125,900 |
| 2019 | $886 | $152,800 | $32,000 | $120,800 |
| 2018 | $822 | $147,200 | $25,000 | $122,200 |
| 2017 | $790 | $139,000 | $18,500 | $120,500 |
| 2016 | $1,966 | $134,800 | $18,500 | $116,300 |
| 2014 | $1,889 | $130,400 | $18,500 | $111,900 |
| 2013 | $1,993 | $130,400 | $18,500 | $111,900 |
Property History
| Date | Event | Price | List to Sale | Price per Sq Ft | Prior Sale |
|---|---|---|---|---|---|
| 11/25/2025 11/25/25 | For Sale | $319,900 | +124.5% | $189 / Sq Ft | |
| 05/19/2017 05/19/17 | Sold | $142,500 | -1.4% | $84 / Sq Ft | View Prior Sale |
| 04/11/2017 04/11/17 | Pending | -- | -- | -- | |
| 04/04/2017 04/04/17 | For Sale | $144,500 | -- | $85 / Sq Ft |
Purchase History
| Date | Type | Sale Price | Title Company |
|---|---|---|---|
| Deed | -- | None Listed On Document | |
| Deed | -- | -- | |
| Warranty Deed | -- | None Available | |
| Warranty Deed | -- | -- |
Mortgage History
| Date | Status | Loan Amount | Loan Type |
|---|---|---|---|
| Previous Owner | $112,500 | New Conventional | |
| Previous Owner | $124,472 | Purchase Money Mortgage | |
| Previous Owner | $240,000 | Credit Line Revolving |
Source: Indiana Regional MLS
MLS Number: 202547266
APN: 79-06-02-327-015.000-023
- 2715 Wyndham Ct
- 2330 Centennial Ct W
- 3156 Stratus Dr
- 3216 Kildaire Dr
- 3220 Morallion Dr
- 3350 Marlton Ct
- 4008 N 300 W
- 3709 Capilano Dr
- 3710 Canada Ct
- 3507 W Capilano Dr
- 2705 Grosbeak Ln
- 4069 Peterborough Rd
- 3314 Langford Way
- 3300 Langford Way
- 3801 W Capilano Dr
- 4081 Peterborough Rd
- 2846 Grackle Ln
- 2208 Longspur Dr
- 4091 Amesbury Dr
- 3933 Deerpath Place
- 3540 Bethel Dr Unit 3
- 2919 Elite Ln
- 2819 Horizon Dr Unit 1
- 2243 Sagamore Pkwy W
- 3004 Pemberly Dr
- 3597 Paramount Dr
- 3680 Paramount Dr
- 3422 Cheswick Ct
- 3579 Genoa Dr
- 3800 Campus Suites Blvd
- 2085 Puget Dr
- 2007 Halyard Ln
- 2080 Foxglove Way
- 2101 Country Squire Ct
- 2781 Prosperity Way
- 2101 Cumberland Ave
- 3801 W Capilano Dr
- 3328 Hopkins Dr
- 3570 Goodall Ct
- 2110 Mccormick Rd
