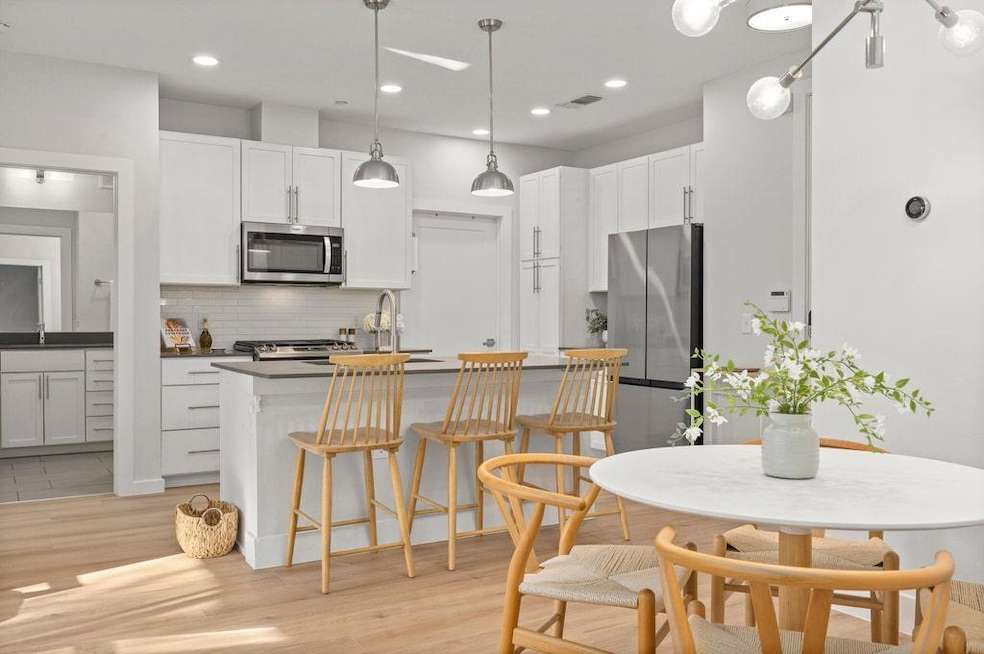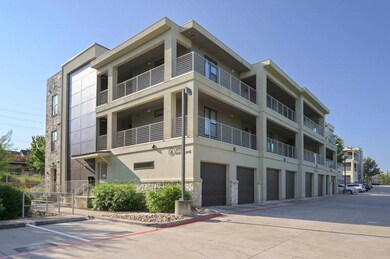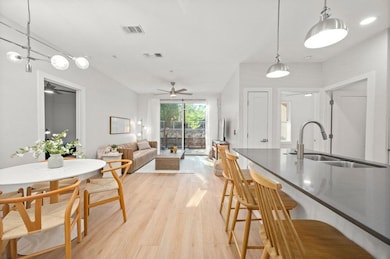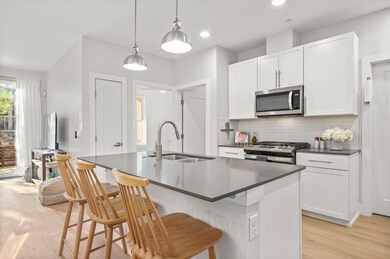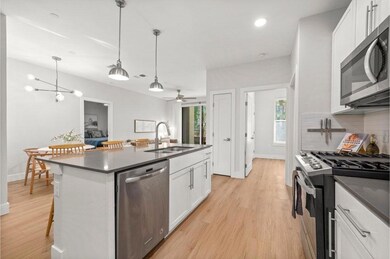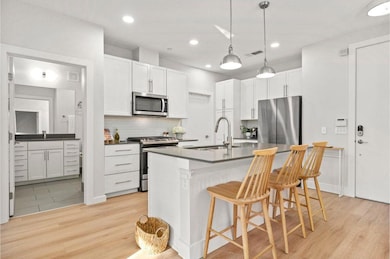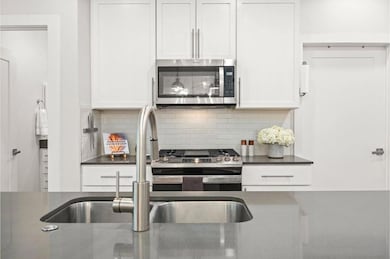2733 Dulce Ln Unit 602 Austin, TX 78704
Galindo NeighborhoodEstimated payment $3,949/month
Highlights
- Clubhouse
- High Ceiling
- Neighborhood Views
- Property is near a clubhouse
- Quartz Countertops
- 5-minute walk to South Austin Neighborhood Park
About This Home
Tucked into the tree-lined community of The Denizen in 78704, Dulce Lane offers the opportunity to own a serene, design-forward residence in the heart of Austin’s most coveted zip code. This 2-bedroom, 2-bath home seamlessly blends modern interiors with smart upgrades and private outdoor living. Inside, fresh paint and new flooring set a warm, inviting tone, while an open-concept layout connects the living, dining, and kitchen areas effortlessly. The generously sized bedrooms include a tranquil primary suite, which provides for a peaceful retreat. Outside, a private yard and covered patio offer space to dine, relax, or entertain under the Texas sky. The attached one-car garage, enhanced storage, and in-unit laundry add to the ease of daily life. What truly sets this home apart is its setting within The Denizen, a thoughtfully designed urban oasis that spans 3.5 acres of open green space and community amenities. From a half-acre vegetable garden irrigated by rainwater collection, to two dog parks, a sparkling pool, an amphitheater, and a community house, this is a neighborhood built for connection and balance. With downtown just minutes away, and access to trails, Zilker Park, and South Lamar’s beloved eateries and shops, this is Austin living at its most inspiring.
Listing Agent
Compass RE Texas, LLC Brokerage Phone: (512) 657-3939 License #0429374 Listed on: 09/17/2025

Property Details
Home Type
- Condominium
Est. Annual Taxes
- $9,031
Year Built
- Built in 2014
Lot Details
- East Facing Home
- Landscaped
- Sprinkler System
- Back Yard Fenced
HOA Fees
- $592 Monthly HOA Fees
Parking
- 1 Car Garage
- Parking Lot
- Reserved Parking
Home Design
- Slab Foundation
- Membrane Roofing
- Stone Siding
- HardiePlank Type
- Stucco
Interior Spaces
- 1,111 Sq Ft Home
- 1-Story Property
- High Ceiling
- Double Pane Windows
- Window Screens
- Neighborhood Views
Kitchen
- Oven
- Gas Range
- Microwave
- Dishwasher
- Quartz Countertops
- Disposal
Flooring
- Tile
- Vinyl
Bedrooms and Bathrooms
- 2 Main Level Bedrooms
- Walk-In Closet
- 2 Full Bathrooms
- Double Vanity
Home Security
Accessible Home Design
- No Interior Steps
- No Carpet
Schools
- Dawson Elementary School
- Lively Middle School
- Travis High School
Utilities
- Central Heating and Cooling System
- Vented Exhaust Fan
- Heating System Uses Natural Gas
- Natural Gas Connected
- Tankless Water Heater
- High Speed Internet
- Cable TV Available
Additional Features
- Covered Patio or Porch
- Property is near a clubhouse
Listing and Financial Details
- Assessor Parcel Number 04030511610000
- Tax Block 6
Community Details
Overview
- Association fees include common area maintenance
- The Denizen HOA
- Denizen Condo Amd Subdivision
Amenities
- Common Area
- Clubhouse
- Community Mailbox
Recreation
- Community Pool
Security
- Card or Code Access
- Fire and Smoke Detector
Map
Home Values in the Area
Average Home Value in this Area
Tax History
| Year | Tax Paid | Tax Assessment Tax Assessment Total Assessment is a certain percentage of the fair market value that is determined by local assessors to be the total taxable value of land and additions on the property. | Land | Improvement |
|---|---|---|---|---|
| 2025 | $10,551 | $455,710 | $218,082 | $237,628 |
| 2023 | $10,629 | $587,501 | $218,082 | $369,419 |
| 2022 | $10,404 | $526,828 | $218,082 | $308,746 |
| 2021 | $8,605 | $395,340 | $93,464 | $307,596 |
| 2020 | $7,709 | $359,400 | $93,464 | $265,936 |
| 2018 | $8,237 | $372,058 | $93,464 | $278,594 |
| 2017 | $8,434 | $378,166 | $93,464 | $284,702 |
| 2016 | $7,594 | $340,521 | $93,464 | $247,057 |
| 2015 | -- | $372,981 | $93,464 | $279,517 |
Property History
| Date | Event | Price | List to Sale | Price per Sq Ft | Prior Sale |
|---|---|---|---|---|---|
| 09/17/2025 09/17/25 | For Sale | $495,000 | +6.5% | $446 / Sq Ft | |
| 02/05/2021 02/05/21 | Sold | -- | -- | -- | View Prior Sale |
| 01/22/2021 01/22/21 | For Sale | $465,000 | +17.7% | $419 / Sq Ft | |
| 11/08/2016 11/08/16 | Sold | -- | -- | -- | View Prior Sale |
| 09/06/2016 09/06/16 | Pending | -- | -- | -- | |
| 09/04/2016 09/04/16 | For Sale | $395,000 | +1.3% | $356 / Sq Ft | |
| 04/29/2014 04/29/14 | Sold | -- | -- | -- | View Prior Sale |
| 04/28/2014 04/28/14 | Pending | -- | -- | -- | |
| 04/28/2014 04/28/14 | For Sale | $390,000 | -- | $351 / Sq Ft |
Purchase History
| Date | Type | Sale Price | Title Company |
|---|---|---|---|
| Warranty Deed | -- | Independence Title | |
| Vendors Lien | -- | None Available | |
| Condominium Deed | -- | None Available |
Mortgage History
| Date | Status | Loan Amount | Loan Type |
|---|---|---|---|
| Previous Owner | $296,250 | Purchase Money Mortgage | |
| Previous Owner | $310,400 | New Conventional |
Source: Unlock MLS (Austin Board of REALTORS®)
MLS Number: 7247117
APN: 851912
- 2800 Treble Ln Unit 832
- 2724 Treble Ln Unit 324
- 2805 S 5th St
- 2707 Dulce Ln Unit 14
- 2707 Dulce Ln Unit 7
- 2809 S 5th St Unit 4
- 2800 S 4th St Unit 1
- 3007 Garden Villa Ln
- 2609 S 5th St
- 3100 S 5th St Unit 1
- 3007 S 4th St
- 3105 Ray Wood Dr
- 2520 S 6th St
- 2815 Corbin Ln
- 3204 Garden Villa Ln Unit 2
- 2804 S 1st St Unit 2107
- 2702 S 2nd St Unit 1-A & 2-B
- 2503 S 4th St
- 604 Cumberland Rd
- 703 Herndon Ln
- 2804 Treble Ln Unit 924
- 2903 S 5th St
- 2711 S 5th St Unit B
- 2609 S 5th St Unit B
- 614 Terrell Hill Dr Unit D
- 3202 Locke Ln
- 2804 S 1st St Unit 1301
- 2804 S 1st St Unit 3103
- 2804 S 1st St Unit 1106
- 2900 S 1st St
- 2901 Burning Oak Dr Unit B
- 2906 S 1st St
- 2708 S 1st St Unit 106
- 3000 S 1st St Unit 104
- 3003 Burning Oak Dr
- 1110 Fieldcrest Dr
- 3018 S 1st St Unit 109
- 3018 S 1st St Unit 218
- 3018 S 1st St Unit 110
- 629 Twelve Oaks Ln
