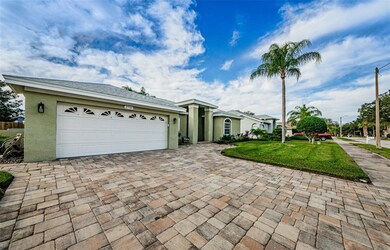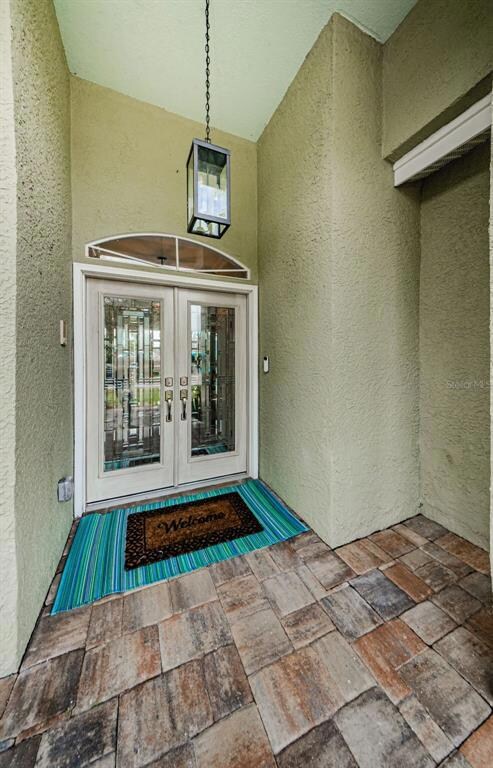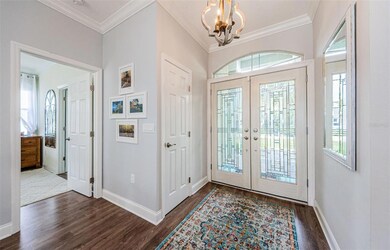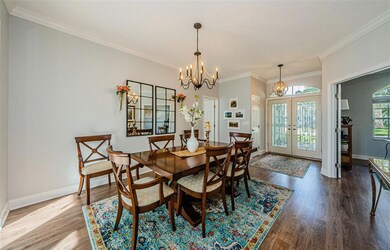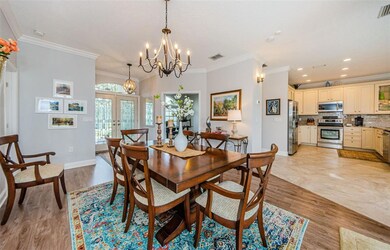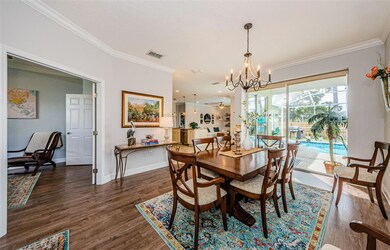
2733 Jarvis Cir Palm Harbor, FL 34683
Laurel Oak Country Woods NeighborhoodEstimated Value: $693,656 - $712,000
Highlights
- Screened Pool
- Living Room with Fireplace
- L-Shaped Dining Room
- Open Floorplan
- High Ceiling
- Stone Countertops
About This Home
As of February 2023HOME SWEET HOME! Welcome to this immaculate 3 Bedroom (3 FULL BATH) Home with a customized floorplan that is very open, bright, spacious and appealing with crown molding throughout and NO carpet. Enter through double lead glass doors into living area with volume ceiling, a coat closet, pocket doors leading to your screened enclosed swimming pool and outdoor entertaining space. Enclosed room with double glass doors is currently being utilized as an office but has many uses, formal dining room, exercise room, man/woman cave or whatever you desire. Spacious Master Bedroom with sliding pocket doors and serene view of swimming pool and outdoor living. Updated Master Bath featuring dual sinks, vanity with granite counter tops, and brand-new mirrors, private water closet, jetted garden tub and separate custom tiled shower with seating and seamless glass doors, the walk-in closet has custom organizers. The kitchen is a Chef's delight with solid wood "Decora" cabinets, granite counter tops and subway tile backsplash. Spacious closet pantry. Stainless-steel appliances featuring Samsung Flex Duo double oven/convection. Soft close pull drawers and doors, lazy susan cabinet, corner showcase lighted cabinet and three (3) pendant lights over the breakfast bar eating area triple stainless-steel sink and pull out designated double garbage cabinet. There is also space for table and chairs. Open floor plan leads into comfortable family room with a stunning electric fireplace. A true split bedroom plan, bedrooms 2 and 3 sharing a full bath. Bedroom 3 is very private and could be utilized as another master bedroom, guest suite or in-law space with access to its own bathroom having walk-in shower and door leading to pool. Inground pool with newer screen enclosure, LED Color changing light system and removable child security fencing. Lanai area is partial covered and has cabinet with wet bar. Backyard has wooden barbeque deck w/electricity, currently has storage shed on it. Interior freshly painted, all new lighting inside and out, pool and garage side door recently replaced, all new irrigation system with reclaimed water, shingle roof 4/2022, HVAC 10/2022, wood fence 4/2022 and ADT security system can be transferred to buyer, landscaping has nice curb appeal. Hurricane rated garage door. Underground utilities, park and playground in the community. In addition to restaurants/bars and outside venues along the Dunedin Causeway you will be close to grocery store, shopping, marina, golf course, Pinellas Trail, world-renowned Caladesi State Park and Honeymoon Island. Enjoy quaint Downtown Dunedin, Palm Harbor or the treasured Sponge Docks of nearby Tarpon Springs! Take the jolly trolly to any of these locations and more. Schedule your appointment today and you will soon be enjoying all this location has to offer. Room Feature: Linen Closet In Bath (Primary Bathroom).
Last Agent to Sell the Property
COLDWELL BANKER REALTY Brokerage Phone: 727-781-3700 License #3071071 Listed on: 12/28/2022

Last Buyer's Agent
COLDWELL BANKER REALTY Brokerage Phone: 727-781-3700 License #3071071 Listed on: 12/28/2022

Home Details
Home Type
- Single Family
Est. Annual Taxes
- $4,070
Year Built
- Built in 1992
Lot Details
- 0.3 Acre Lot
- Lot Dimensions are 81x110
- North Facing Home
- Fenced
HOA Fees
- $80 Monthly HOA Fees
Parking
- 2 Car Attached Garage
Home Design
- Slab Foundation
- Shingle Roof
- Block Exterior
- Stucco
Interior Spaces
- 2,070 Sq Ft Home
- 1-Story Property
- Open Floorplan
- Crown Molding
- High Ceiling
- Ceiling Fan
- Non-Wood Burning Fireplace
- Electric Fireplace
- Sliding Doors
- Family Room Off Kitchen
- Living Room with Fireplace
- L-Shaped Dining Room
Kitchen
- Eat-In Kitchen
- Convection Oven
- Recirculated Exhaust Fan
- Microwave
- Dishwasher
- Stone Countertops
- Solid Wood Cabinet
- Disposal
Flooring
- Laminate
- Tile
Bedrooms and Bathrooms
- 3 Bedrooms
- Split Bedroom Floorplan
- Walk-In Closet
- 3 Full Bathrooms
Laundry
- Dryer
- Washer
Eco-Friendly Details
- Reclaimed Water Irrigation System
Pool
- Screened Pool
- In Ground Pool
- Fiberglass Pool
- Fence Around Pool
- Pool Lighting
Schools
- San Jose Elementary School
- Palm Harbor Middle School
- Dunedin High School
Utilities
- Central Heating and Cooling System
- Thermostat
- Electric Water Heater
- Cable TV Available
Listing and Financial Details
- Visit Down Payment Resource Website
- Legal Lot and Block 134 / 95071
- Assessor Parcel Number 13-28-15-95071-000-1340
Community Details
Overview
- Proactive Property Management, Julie Association, Phone Number (727) 942-4755
- Waterford Crossing Ph Ii Subdivision
- The community has rules related to deed restrictions
Recreation
- Community Playground
- Park
Ownership History
Purchase Details
Home Financials for this Owner
Home Financials are based on the most recent Mortgage that was taken out on this home.Purchase Details
Home Financials for this Owner
Home Financials are based on the most recent Mortgage that was taken out on this home.Purchase Details
Home Financials for this Owner
Home Financials are based on the most recent Mortgage that was taken out on this home.Purchase Details
Home Financials for this Owner
Home Financials are based on the most recent Mortgage that was taken out on this home.Purchase Details
Home Financials for this Owner
Home Financials are based on the most recent Mortgage that was taken out on this home.Similar Homes in the area
Home Values in the Area
Average Home Value in this Area
Purchase History
| Date | Buyer | Sale Price | Title Company |
|---|---|---|---|
| Joe And Dawn Karasek Revocable Trust | $680,000 | Fidelity National Title Of Flo | |
| Ivarson Kimberly | $585,000 | Security Title | |
| Mccarthy Kevin | $180,000 | Tropical Title Insurance Llc | |
| Guarino Gary R | $255,000 | -- | |
| Horne Scott A | $178,000 | -- |
Mortgage History
| Date | Status | Borrower | Loan Amount |
|---|---|---|---|
| Open | Joe And Dawn Karasek Revocable Trust | $544,000 | |
| Previous Owner | Mccarthy Tarrah | $65,000 | |
| Previous Owner | Guarino Gary | $50,000 | |
| Previous Owner | Guarino Gary R | $305,000 | |
| Previous Owner | Guarino Gary R | $204,000 | |
| Previous Owner | Horne Scott A | $50,000 | |
| Previous Owner | Horne Scott A | $28,000 | |
| Previous Owner | Horne Scott A | $108,000 | |
| Closed | Guarino Gary R | $51,000 |
Property History
| Date | Event | Price | Change | Sq Ft Price |
|---|---|---|---|---|
| 02/27/2023 02/27/23 | Sold | $680,000 | 0.0% | $329 / Sq Ft |
| 01/02/2023 01/02/23 | Pending | -- | -- | -- |
| 12/28/2022 12/28/22 | For Sale | $680,000 | +16.2% | $329 / Sq Ft |
| 03/24/2022 03/24/22 | Sold | $585,000 | 0.0% | $283 / Sq Ft |
| 02/03/2022 02/03/22 | Pending | -- | -- | -- |
| 01/21/2022 01/21/22 | For Sale | $585,000 | +225.0% | $283 / Sq Ft |
| 06/16/2014 06/16/14 | Off Market | $180,000 | -- | -- |
| 08/17/2012 08/17/12 | Sold | $180,000 | 0.0% | $87 / Sq Ft |
| 03/25/2012 03/25/12 | Pending | -- | -- | -- |
| 01/15/2012 01/15/12 | For Sale | $180,000 | -- | $87 / Sq Ft |
Tax History Compared to Growth
Tax History
| Year | Tax Paid | Tax Assessment Tax Assessment Total Assessment is a certain percentage of the fair market value that is determined by local assessors to be the total taxable value of land and additions on the property. | Land | Improvement |
|---|---|---|---|---|
| 2024 | $8,272 | $528,465 | $142,081 | $386,384 |
| 2023 | $8,272 | $513,536 | $168,886 | $344,650 |
| 2022 | $4,018 | $269,298 | $0 | $0 |
| 2021 | $4,070 | $261,454 | $0 | $0 |
| 2020 | $4,061 | $257,844 | $0 | $0 |
| 2019 | $3,991 | $252,047 | $0 | $0 |
| 2018 | $3,937 | $247,347 | $0 | $0 |
| 2017 | $3,904 | $242,260 | $0 | $0 |
| 2016 | $3,872 | $237,277 | $0 | $0 |
| 2015 | $3,935 | $235,628 | $0 | $0 |
| 2014 | $3,842 | $233,758 | $0 | $0 |
Agents Affiliated with this Home
-
Carol Zodrow

Seller's Agent in 2023
Carol Zodrow
COLDWELL BANKER REALTY
(727) 452-7591
4 in this area
59 Total Sales
-
Alan Kay

Seller's Agent in 2022
Alan Kay
FLORIDA SUN REAL ESTATE, INC
(727) 688-7942
1 in this area
18 Total Sales
-
Michael Lauer

Seller's Agent in 2012
Michael Lauer
FUTURE HOME REALTY INC
(727) 744-0144
1 in this area
182 Total Sales
-
Linda Logsdon
L
Buyer's Agent in 2012
Linda Logsdon
CENTURY 21 LISTSMART
(727) 542-8635
32 Total Sales
Map
Source: Stellar MLS
MLS Number: U8185408
APN: 13-28-15-95071-000-1340
- 2725 Onizuka Ct
- 2615 Jarvis Cir
- 1800 Salem Ct
- 1486 Loman Ct
- 1599 Mcauliffe Ln
- 1655 Canopy Oaks Blvd
- 956 Franklin Ct
- 954 Franklin Ct
- 1302 Almaria Ct
- 2748 Resnik Cir E
- 2550 Rolling View Dr
- 1551 Mcauliffe Ln
- 1562 Nantucket Ct Unit 1208
- 1568 Nantucket Ct Unit 1302
- 2663 Sequoia Terrace Unit 2663
- 2665 Sequoia Terrace Unit 306
- 2669 Sequoia Terrace
- 2670 Sequoia Terrace Unit 1406
- 1510 Mahogany Ln Unit 606
- 840 Franklin Cir
- 2733 Jarvis Cir
- 2725 Jarvis Cir
- 2741 Jarvis Cir
- 2719 Jarvis Cir
- 2749 Jarvis Cir
- 2742 Jarvis Cir
- 2736 Jarvis Cir
- 2724 Jarvis Cir
- 2711 Jarvis Cir
- 2750 Jarvis Cir
- 2755 Jarvis Cir
- 1640 Curlew Rd
- 1650 Curlew Rd
- 2716 Jarvis Cir
- 1630 Curlew Rd
- 2676 Onizuka Ct
- 2705 Jarvis Cir
- 1660 Curlew Rd
- 1620 Curlew Rd
- 2763 Jarvis Cir

