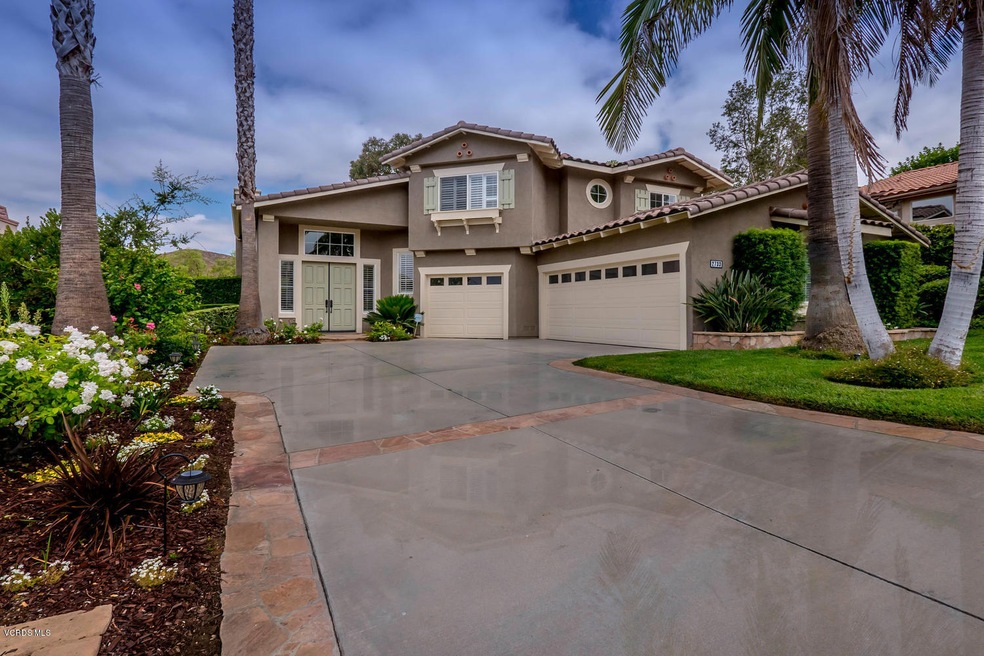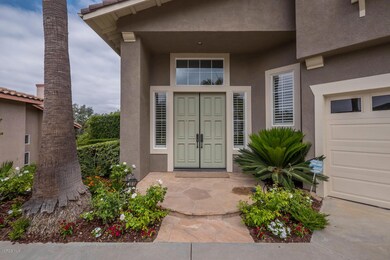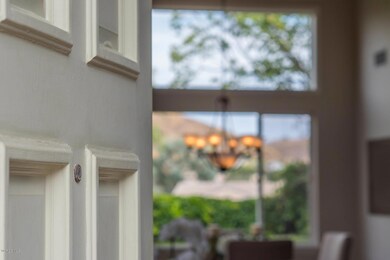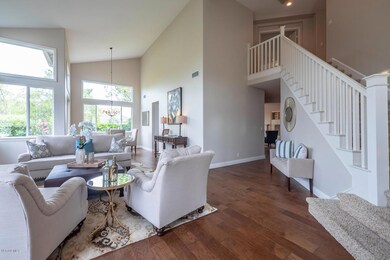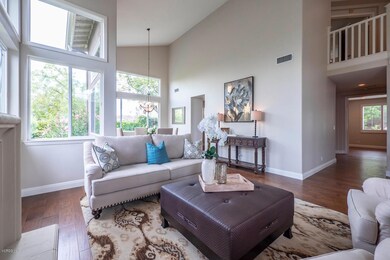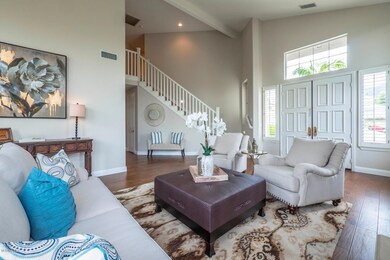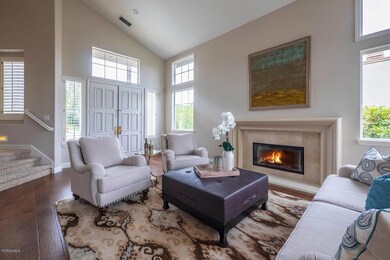
2733 Rocky Point Ct Thousand Oaks, CA 91362
Estimated Value: $1,598,000 - $1,793,000
Highlights
- Heated In Ground Pool
- Cathedral Ceiling
- Main Floor Bedroom
- Lang Ranch Rated A
- Wood Flooring
- Stone Countertops
About This Home
As of November 2017All new recent tasteful remodel completed prior to listing. Double door entry and wood floors greet you into the cathedral ceiling living and dining with fireplace. Foyer leads to the designer center island kitchen with all new appliances, quartz counters and custom cabinets. Your kitchen offers an eat-in area plus breakfast bar and is open to your spacious family room with additional fireplace. Bedroom or office with walk in closet and bathroom plus large laundry room with sink completes the downstairs. Wide staircase leads upstairs to master bedroom & bath featuring large walk in closet, quartz counters, custom cabinets, soaking tub, separate shower and his/her vanities. Two additional bedrooms, one with built in wall unit, share remodeled hall bath, plus there is an extra bonus ofcomputer/work area upstairs. Private yard with lovely pool, waterfall and spa plus patio for entertaining and plenty of grass area. Three car garage too. Cul-de-sac location, near neighborhood parks, schools, and shopping. This is a wonderful well loved home you can call your own.
Last Agent to Sell the Property
Pinnacle Estate Properties, Inc. License #01240417 Listed on: 08/18/2017

Last Buyer's Agent
Ric Prete
Coldwell Banker Realty
Home Details
Home Type
- Single Family
Est. Annual Taxes
- $14,484
Year Built
- Built in 1996 | Remodeled
Lot Details
- 7,841 Sq Ft Lot
- Cul-De-Sac
- South Facing Home
- Fenced Yard
- Wrought Iron Fence
- Block Wall Fence
- Landscaped
- Rectangular Lot
- Sprinkler System
- Lawn
- Property is zoned RPD2.5
Parking
- 3 Car Direct Access Garage
- Three Garage Doors
- Driveway
Home Design
- Slab Foundation
- Concrete Roof
- Wood Siding
- Stucco
Interior Spaces
- 2,983 Sq Ft Home
- 2-Story Property
- Cathedral Ceiling
- Ceiling Fan
- Gas Fireplace
- Double Pane Windows
- Blinds
- Double Door Entry
- Sliding Doors
- Family Room with Fireplace
- Living Room with Fireplace
- Breakfast Room
- Formal Dining Room
- Home Office
- Laundry Room
Kitchen
- Open to Family Room
- Breakfast Bar
- Double Oven
- Gas Cooktop
- Dishwasher
- Kitchen Island
- Stone Countertops
- Disposal
Flooring
- Wood
- Carpet
Bedrooms and Bathrooms
- 4 Bedrooms
- Main Floor Bedroom
- Walk-In Closet
- Sunken Shower or Bathtub
- Remodeled Bathroom
- 3 Full Bathrooms
- Shower Only
- Linen Closet In Bathroom
Pool
- Heated In Ground Pool
- In Ground Spa
- Gunite Pool
- Outdoor Pool
- Gunite Spa
- Waterfall Pool Feature
Outdoor Features
- Concrete Porch or Patio
Utilities
- Central Air
- Heating System Uses Natural Gas
- Furnace
- Municipal Utilities District Water
- Gas Water Heater
- Sewer in Street
- Cable TV Available
Community Details
- No Home Owners Association
- Summit At Lang Ranch Subdivision
- The community has rules related to covenants, conditions, and restrictions
Listing and Financial Details
- Assessor Parcel Number 5690114055
Ownership History
Purchase Details
Home Financials for this Owner
Home Financials are based on the most recent Mortgage that was taken out on this home.Purchase Details
Purchase Details
Home Financials for this Owner
Home Financials are based on the most recent Mortgage that was taken out on this home.Purchase Details
Home Financials for this Owner
Home Financials are based on the most recent Mortgage that was taken out on this home.Similar Homes in the area
Home Values in the Area
Average Home Value in this Area
Purchase History
| Date | Buyer | Sale Price | Title Company |
|---|---|---|---|
| Owens Stephen D | $1,187,000 | First American Title Company | |
| Stretton Elizabeth A | -- | -- | |
| Stretton Elizabeth A | $669,000 | Equity Title | |
| Jacobs Robert G | $384,500 | Continental Lawyers Title Co |
Mortgage History
| Date | Status | Borrower | Loan Amount |
|---|---|---|---|
| Open | Owens Stephen D | $950,000 | |
| Closed | Owens Stephen D | $949,600 | |
| Previous Owner | Stretton Elizabeth A | $150,000 | |
| Previous Owner | Stretton Elizabeth A | $339,000 | |
| Previous Owner | Jacobs Robert G | $285,000 | |
| Previous Owner | Jacobs Robert G | $288,200 |
Property History
| Date | Event | Price | Change | Sq Ft Price |
|---|---|---|---|---|
| 11/03/2017 11/03/17 | Sold | $1,187,000 | 0.0% | $398 / Sq Ft |
| 10/04/2017 10/04/17 | Pending | -- | -- | -- |
| 08/18/2017 08/18/17 | For Sale | $1,187,000 | +28161.9% | $398 / Sq Ft |
| 01/04/2016 01/04/16 | Sold | $4,200 | 0.0% | $1 / Sq Ft |
| 01/04/2016 01/04/16 | Rented | $4,200 | 0.0% | -- |
| 12/24/2015 12/24/15 | Under Contract | -- | -- | -- |
| 12/18/2015 12/18/15 | For Sale | $4,200 | 0.0% | $1 / Sq Ft |
| 12/18/2015 12/18/15 | For Rent | $4,200 | 0.0% | -- |
| 12/12/2014 12/12/14 | Sold | $4,200 | 0.0% | $1 / Sq Ft |
| 12/12/2014 12/12/14 | Rented | $4,200 | 0.0% | -- |
| 11/28/2014 11/28/14 | Under Contract | -- | -- | -- |
| 11/12/2014 11/12/14 | Pending | -- | -- | -- |
| 08/04/2014 08/04/14 | For Sale | $4,200 | 0.0% | $1 / Sq Ft |
| 08/02/2014 08/02/14 | For Rent | $4,380 | -- | -- |
Tax History Compared to Growth
Tax History
| Year | Tax Paid | Tax Assessment Tax Assessment Total Assessment is a certain percentage of the fair market value that is determined by local assessors to be the total taxable value of land and additions on the property. | Land | Improvement |
|---|---|---|---|---|
| 2024 | $14,484 | $1,324,117 | $860,622 | $463,495 |
| 2023 | $14,089 | $1,298,154 | $843,747 | $454,407 |
| 2022 | $13,841 | $1,272,700 | $827,202 | $445,498 |
| 2021 | $13,605 | $1,247,746 | $810,983 | $436,763 |
| 2020 | $13,073 | $1,234,954 | $802,668 | $432,286 |
| 2019 | $12,727 | $1,210,740 | $786,930 | $423,810 |
| 2018 | $12,485 | $1,187,000 | $771,500 | $415,500 |
| 2017 | $9,053 | $851,547 | $340,617 | $510,930 |
| 2016 | $8,968 | $834,851 | $333,939 | $500,912 |
| 2015 | $8,810 | $822,313 | $328,924 | $493,389 |
| 2014 | $8,684 | $806,207 | $322,482 | $483,725 |
Agents Affiliated with this Home
-
Maria Powell

Seller's Agent in 2017
Maria Powell
Pinnacle Estate Properties, Inc.
(818) 535-3303
45 in this area
95 Total Sales
-
R
Buyer's Agent in 2017
Ric Prete
Coldwell Banker Realty
-
P
Buyer's Agent in 2016
Patricia Evans
Coldwell Banker Regional
-
PAT EVANS

Buyer's Agent in 2016
PAT EVANS
Coldwell Banker Realty
(805) 300-4881
3 in this area
14 Total Sales
-
Sarita Macalinao
S
Buyer's Agent in 2014
Sarita Macalinao
Black Diamond Property Management
(805) 857-0552
12 in this area
23 Total Sales
Map
Source: Conejo Simi Moorpark Association of REALTORS®
MLS Number: 217010188
APN: 569-0-114-055
- 2746 Autumn Ridge Dr
- 2594 Oak Valley Ln
- 3622 Lang Ranch Pkwy
- 2889 Capella Way Unit 3
- 3127 La Casa Ct
- 3109 La Casa Ct
- 3063 Espana Ln
- 2857 Limestone Dr Unit 20
- 3194 Sunset Hills Blvd
- 3269 Morning Ridge Ave
- 2874 Venezia Ln
- 3034 Heavenly Ridge St
- 2787 Stonecutter St Unit 56
- 3211 Cove Creek Ct
- 3188 Eaglewood Ave
- 2179 Waterside Cir
- 2512 Kensington Ave
- 2733 Rocky Point Ct
- 2725 Rocky Point Ct
- 2741 Rocky Point Ct
- 2769 Autumn Ridge Dr
- 2775 Autumn Ridge Dr
- 2717 Rocky Point Ct
- 2781 Autumn Ridge Dr
- 2757 Autumn Ridge Dr
- 2722 Rocky Point Ct
- 2738 Rocky Point Ct
- 2730 Rocky Point Ct
- 2787 Autumn Ridge Dr
- 2751 Autumn Ridge Dr
- 2709 Rocky Point Ct
- 2793 Autumn Ridge Dr
- 2739 Autumn Ridge Dr
- 3321 Crossland St
- 2768 Autumn Ridge Dr
- 2770 Autumn Ridge Dr
- 3337 Crossland St
