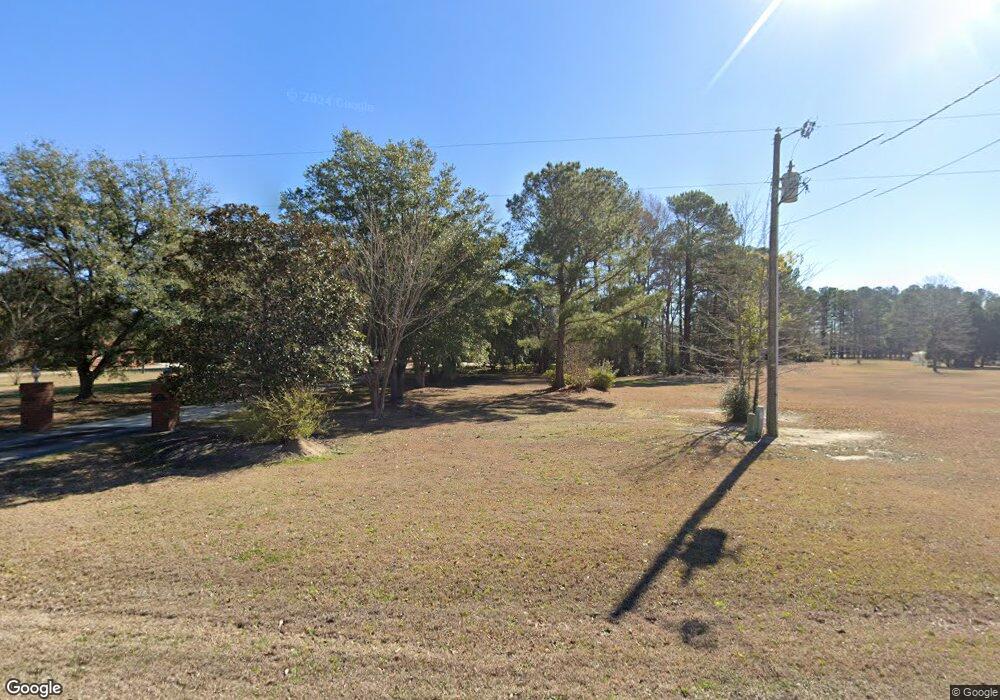2734 Hunters Run Florence, SC 29505
Estimated Value: $570,878 - $616,000
4
Beds
3
Baths
3,584
Sq Ft
$165/Sq Ft
Est. Value
About This Home
This home is located at 2734 Hunters Run, Florence, SC 29505 and is currently estimated at $591,626, approximately $165 per square foot. 2734 Hunters Run is a home located in Florence County with nearby schools including Greenwood Elementary School, Southside Middle School, and South Florence High School.
Ownership History
Date
Name
Owned For
Owner Type
Purchase Details
Closed on
Aug 25, 2015
Sold by
Pryor David and Pryor Ronda
Bought by
Strickland Stephanie A and Strickland Matthew M
Current Estimated Value
Home Financials for this Owner
Home Financials are based on the most recent Mortgage that was taken out on this home.
Original Mortgage
$410,000
Outstanding Balance
$321,588
Interest Rate
3.87%
Mortgage Type
Adjustable Rate Mortgage/ARM
Estimated Equity
$270,038
Purchase Details
Closed on
Apr 30, 2012
Sold by
Rhodes Robert H and Rhodes Beverly B
Bought by
Pryor David and Pryor Ronda
Home Financials for this Owner
Home Financials are based on the most recent Mortgage that was taken out on this home.
Original Mortgage
$408,035
Interest Rate
3.86%
Mortgage Type
VA
Create a Home Valuation Report for This Property
The Home Valuation Report is an in-depth analysis detailing your home's value as well as a comparison with similar homes in the area
Home Values in the Area
Average Home Value in this Area
Purchase History
| Date | Buyer | Sale Price | Title Company |
|---|---|---|---|
| Strickland Stephanie A | $410,000 | -- | |
| Pryor David | $1,461 | -- |
Source: Public Records
Mortgage History
| Date | Status | Borrower | Loan Amount |
|---|---|---|---|
| Open | Strickland Stephanie A | $410,000 | |
| Previous Owner | Pryor David | $408,035 |
Source: Public Records
Tax History Compared to Growth
Tax History
| Year | Tax Paid | Tax Assessment Tax Assessment Total Assessment is a certain percentage of the fair market value that is determined by local assessors to be the total taxable value of land and additions on the property. | Land | Improvement |
|---|---|---|---|---|
| 2024 | $1,817 | $20,755 | $1,462 | $19,293 |
| 2023 | $1,583 | $15,132 | $1,462 | $13,670 |
| 2022 | $1,841 | $15,132 | $1,462 | $13,670 |
| 2021 | $1,960 | $15,130 | $0 | $0 |
| 2020 | $1,712 | $15,130 | $0 | $0 |
| 2019 | $1,716 | $15,132 | $1,462 | $13,670 |
| 2018 | $1,555 | $15,130 | $0 | $0 |
| 2017 | $1,678 | $15,130 | $0 | $0 |
| 2016 | $1,605 | $15,130 | $0 | $0 |
| 2015 | $1,572 | $14,980 | $0 | $0 |
| 2014 | $1,470 | $14,980 | $1,310 | $13,670 |
Source: Public Records
Map
Nearby Homes
- 2618 Harleston Green Dr
- 2120 Carriage Place Dr
- 12.44 Acres Claussen Rd
- 19.25 Acres Claussen Rd
- 15.15 Acres Claussen Rd
- 2156 Waverly Woods Dr
- 616 Edge Creek Ln
- 608 Edge Creek Ln
- 2137 Waverly Woods Dr
- 2104 Steeple View Dr
- 3073 Trent Dr
- 3091 West Ct
- 3104 Longfellow Dr
- 1623 Kelly Dr
- 2205 2207 Blass Dr
- 1424 & 1426 Pamplico Hwy
- 3133 Haven Straits Rd
- Driftwood II Plan at Spring Haven
- Bailey II w/ Bonus Plan at Spring Haven
- Charlotte II Plan at Spring Haven
- 2730 Hunters Run
- 2800 Hunters Run
- 2818 Hunters Run
- 2525 Harleston Green Dr
- 2529 Harleston Green Dr
- 3248 Black Heath Dr
- 3242 Black Heath Dr
- 2533 Harleston Green Dr
- 2801 Hunters Run
- 2731 Hunters Run
- 3238 Black Heath Dr
- 2537 Harleston Green Dr
- Lot 29 Harleston Green Dr
- Lot 21 Harleston Green
- Lot 1 Harleston Green Dr
- 2639 Harleston Green Dr
- 2819 Hunters Run
- 2603 Harleston Green Dr
- 2526 Harleston Green Dr
- 2643 Harleston Green Dr
