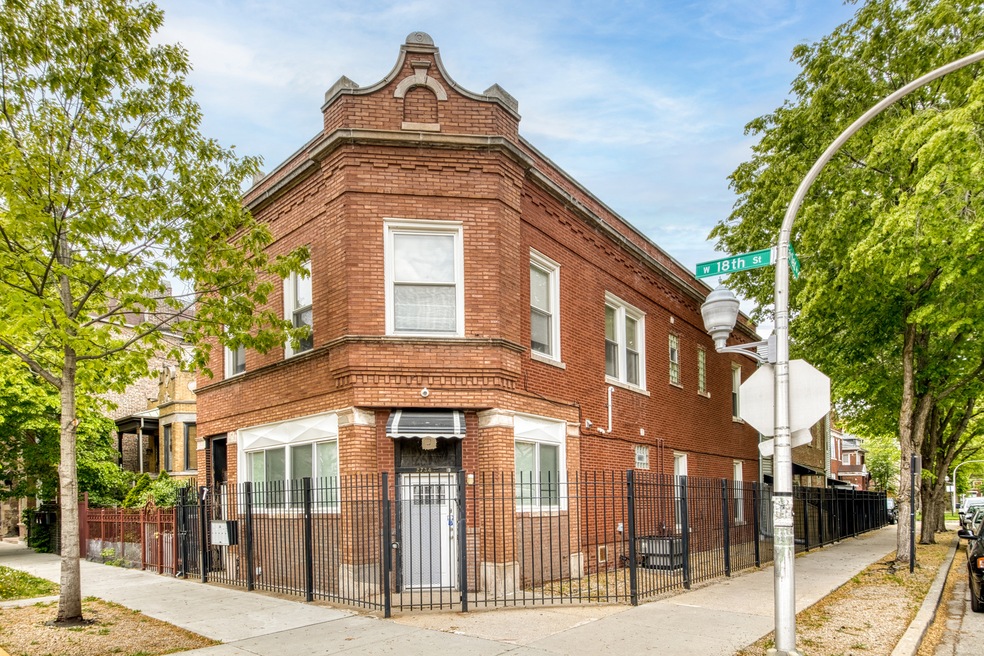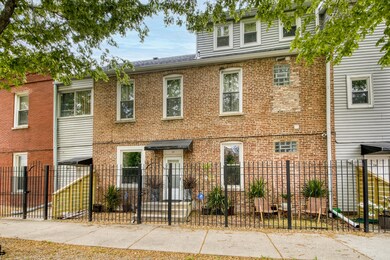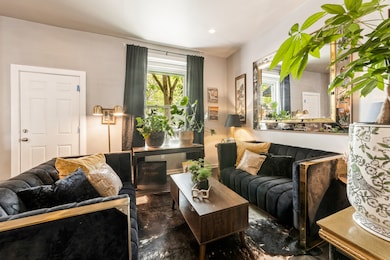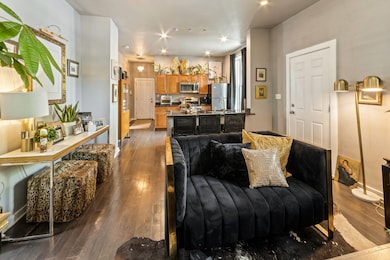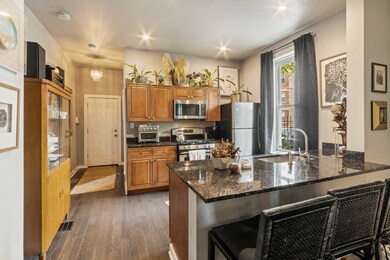2734 W 18th St Unit 1R Chicago, IL 60608
Douglass Park NeighborhoodHighlights
- Wood Flooring
- 5-minute walk to California Station (Pink Line)
- Laundry Room
- Corner Lot
- Resident Manager or Management On Site
- Bathroom on Main Level
About This Home
Welcome to your new home in vibrant West Pilsen, just steps from the greenery of Douglass Park. This spacious and thoughtfully updated 2-bedroom, 1-bathroom apartment offers a comfortable and stylish living space in one of Chicago's most culturally rich neighborhoods. The recently renovated kitchen is equipped with stainless steel appliances, updated cabinetry, and ample counter space, perfect for cooking and entertaining. Tall ceilings throughout the unit enhance the open, airy feel, while multiple closets provide generous storage options. A private, fenced-in side yard offers a peaceful outdoor escape rarely found in the city. Additional conveniences include on-site laundry facilities, making day-to-day living easy and efficient. Located just one block from Douglass Park, the apartment offers quick access to outdoor recreation, while nearby CTA Pink Line service, Mt. Sinai Hospital, and Cinespace Film Studios ensure excellent connectivity to work, transit, and entertainment. Leasing terms are straightforward: no security deposit is required, only a $825 non-refundable move-in fee. Applicants should have a credit score of 650 or higher and a combined monthly income at least three times the rent. Garage parking is available for $175 per month. Don't miss the opportunity to live in this well-maintained, ideally located apartment. Schedule a viewing today and experience everything this wonderful space has to offer.
Property Details
Home Type
- Multi-Family
Year Built
- Built in 1904 | Remodeled in 2023
Lot Details
- Lot Dimensions are 24x135
- Corner Lot
Parking
- 1 Car Garage
Home Design
- Property Attached
- Brick Exterior Construction
- Brick Foundation
Interior Spaces
- 900 Sq Ft Home
- 1-Story Property
- Ceiling Fan
- Family Room
- Combination Dining and Living Room
- Wood Flooring
- Laundry Room
Kitchen
- Range
- Microwave
Bedrooms and Bathrooms
- 2 Bedrooms
- 2 Potential Bedrooms
- Bathroom on Main Level
- 1 Full Bathroom
- Garden Bath
Location
- Property is near a bus stop
Schools
- Orozco Elementary School Fine Ar
- Farragut Career Academy Senior H High School
Utilities
- No Cooling
- Forced Air Heating System
- Heating System Uses Natural Gas
- 100 Amp Service
- Lake Michigan Water
Listing and Financial Details
- Property Available on 7/15/25
- Rent includes water, scavenger
- 12 Month Lease Term
Community Details
Overview
- 5 Units
- E Velazquez Association, Phone Number (773) 957-2621
- Property managed by Owner Managed
Pet Policy
- Pets up to 30 lbs
- Dogs and Cats Allowed
Additional Features
- Laundry Facilities
- Resident Manager or Management On Site
Map
Source: Midwest Real Estate Data (MRED)
MLS Number: 12368237
- 1643 S Fairfield Ave
- 1651 S California Ave
- 1635 S California Ave
- 2646 W Cullerton St
- 2614 W Cullerton St
- 2835 W Cullerton St
- 2625 W Cullerton St
- 2111 S Fairfield Ave Unit 1
- 1361 S California Ave
- 2720 W Cermak Rd
- 2750 W Cermak Rd
- 1318 S Washtenaw Ave
- 2652 W 22nd Place
- 2358 W 18th Place
- 2341 W 18th Place
- 1239 S California Ave
- 3019 W Cermak Rd
- 2709 S Whipple St
- 1829 S Kedzie Ave
- 2841 W 23rd St
