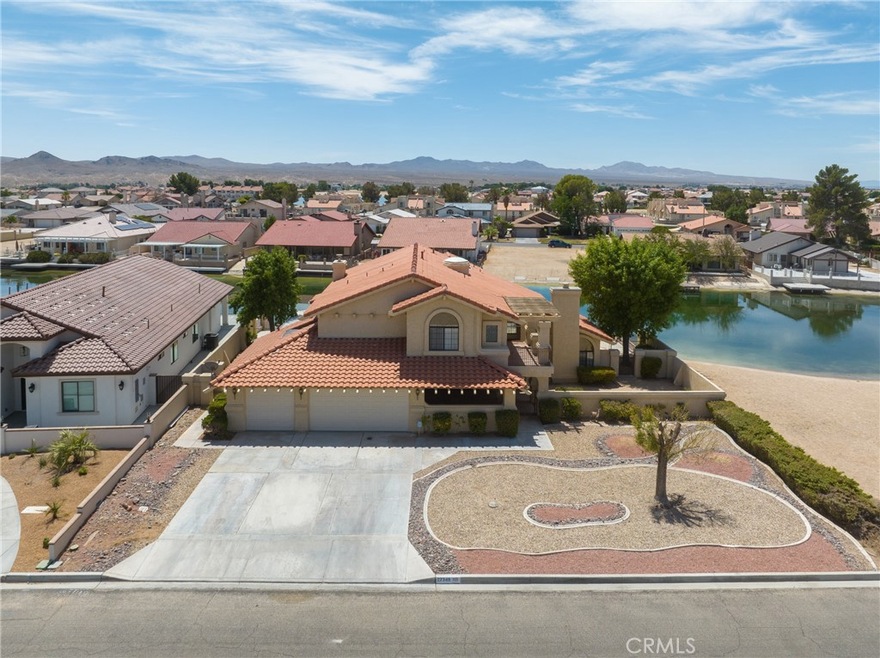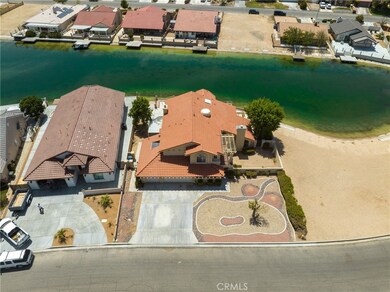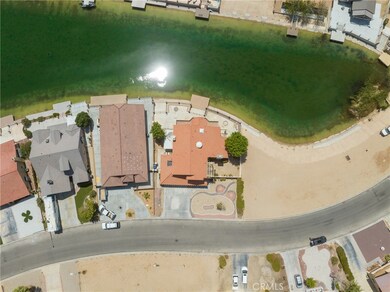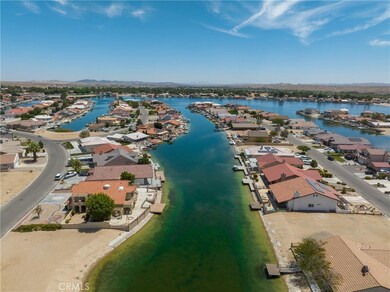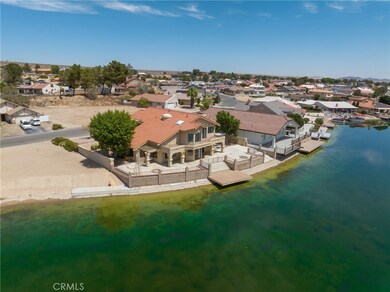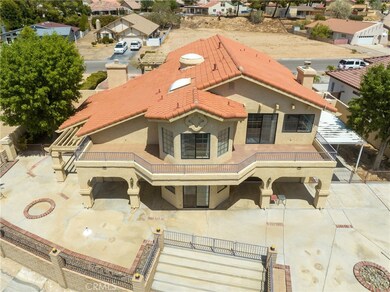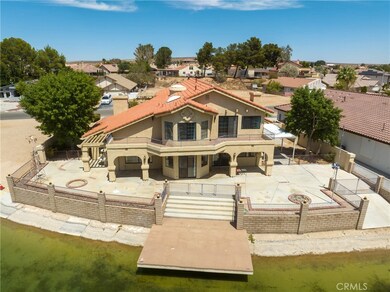
27349 Outrigger Ln Helendale, CA 92342
Estimated Value: $547,000 - $642,000
Highlights
- Golf Course Community
- Lake View
- Tennis Courts
- Fishing
- Community Pool
- Den
About This Home
As of October 2023A MUST SEE!! Spectacular house that is 4 Bedrooms/ 3 Baths/ 3300 sqft. with a lakefront view! Located in the quite community of Silver Lakes. On the first floor enjoy a large living room with a brick fireplace, a family room with a fireplace all open floor plan with high ceilings! Hide a way working in the office den that has built in custom Oak cabinetry. The kitchen has a stove island, trash compactor, new microwave, wet bar and mini frig. Upstairs has all the bedrooms. The Master Bedroom has sliding doors opening to balcony with water views along with a large Master Bath with jetted tub. Plenty of room to entertain, step into the backyard Oasis, where you will immediately relax and enjoy the summer and water entertainment. The community of Silver Lakes offers shopping and restaurants close by located between Barstow and Victorville on Route 66. With a low monthly HOA dues include use of all of the amenities including a 27 hole golf course, two lakes for fishing, boating, beach, boat launch, tennis courts, Bocce ball courts, Pickle Ball courts, clubhouse, library, Olympic sized swimming pool, 24 hour gym, RV Park, equestrian facilities and community events for everyone. This property offers much much more, schedule a showing today.
Last Agent to Sell the Property
Coldwell Banker Home Source License #02146965 Listed on: 08/15/2023

Home Details
Home Type
- Single Family
Est. Annual Taxes
- $6,180
Year Built
- Built in 1987
Lot Details
- 0.27 Acre Lot
- Landscaped
- Manual Sprinklers System
- Property is zoned RS
HOA Fees
- $205 Monthly HOA Fees
Parking
- 2 Car Attached Garage
Property Views
- Lake
- Mountain
Home Design
- Planned Development
Interior Spaces
- 3,313 Sq Ft Home
- 2-Story Property
- Family Room with Fireplace
- Living Room with Fireplace
- Den
Bedrooms and Bathrooms
- 4 Bedrooms | 2 Main Level Bedrooms
- All Upper Level Bedrooms
- 3 Full Bathrooms
Laundry
- Laundry Room
- Washer
Additional Features
- Exterior Lighting
- Central Heating and Cooling System
Listing and Financial Details
- Tax Lot 80
- Tax Tract Number 8315
- Assessor Parcel Number 0465374070000
- $975 per year additional tax assessments
Community Details
Overview
- Silver Lakes Association, Phone Number (760) 245-1606
Amenities
- Picnic Area
Recreation
- Golf Course Community
- Tennis Courts
- Pickleball Courts
- Bocce Ball Court
- Community Playground
- Community Pool
- Community Spa
- Fishing
- Dog Park
- Horse Trails
- Hiking Trails
Ownership History
Purchase Details
Home Financials for this Owner
Home Financials are based on the most recent Mortgage that was taken out on this home.Purchase Details
Purchase Details
Home Financials for this Owner
Home Financials are based on the most recent Mortgage that was taken out on this home.Purchase Details
Similar Homes in Helendale, CA
Home Values in the Area
Average Home Value in this Area
Purchase History
| Date | Buyer | Sale Price | Title Company |
|---|---|---|---|
| Ruppert Norman | $500,000 | Chicago Title | |
| Livin Mitchell Shirley Cecilia | -- | None Available | |
| Mitchell Shirley C | -- | Chicago Title Co | |
| Mitchell Shirley | -- | -- |
Mortgage History
| Date | Status | Borrower | Loan Amount |
|---|---|---|---|
| Previous Owner | Mitchell Shirley C | $110,000 | |
| Previous Owner | Mitchell Shirley C | $80,000 | |
| Previous Owner | Mitchell Shirley C | $31,500 |
Property History
| Date | Event | Price | Change | Sq Ft Price |
|---|---|---|---|---|
| 10/04/2023 10/04/23 | Sold | $500,000 | -12.3% | $151 / Sq Ft |
| 09/20/2023 09/20/23 | Pending | -- | -- | -- |
| 08/15/2023 08/15/23 | For Sale | $570,000 | -- | $172 / Sq Ft |
Tax History Compared to Growth
Tax History
| Year | Tax Paid | Tax Assessment Tax Assessment Total Assessment is a certain percentage of the fair market value that is determined by local assessors to be the total taxable value of land and additions on the property. | Land | Improvement |
|---|---|---|---|---|
| 2024 | $6,180 | $500,000 | $100,000 | $400,000 |
| 2023 | $4,529 | $363,613 | $60,049 | $303,564 |
| 2022 | $4,470 | $356,484 | $58,872 | $297,612 |
| 2021 | $4,386 | $349,494 | $57,718 | $291,776 |
| 2020 | $4,302 | $345,910 | $57,126 | $288,784 |
| 2019 | $4,257 | $339,128 | $56,006 | $283,122 |
| 2018 | $4,430 | $332,479 | $54,908 | $277,571 |
| 2017 | $4,113 | $325,959 | $53,831 | $272,128 |
| 2016 | $4,067 | $319,567 | $52,775 | $266,792 |
| 2015 | $3,853 | $314,767 | $51,982 | $262,785 |
| 2014 | $3,901 | $308,601 | $50,964 | $257,637 |
Agents Affiliated with this Home
-
Jammie Shedden

Seller's Agent in 2023
Jammie Shedden
Coldwell Banker Home Source
(989) 627-4884
23 in this area
24 Total Sales
-
Ashley Lopez

Buyer's Agent in 2023
Ashley Lopez
RE/MAX
(626) 392-6878
2 in this area
41 Total Sales
Map
Source: California Regional Multiple Listing Service (CRMLS)
MLS Number: HD23152224
APN: 0465-374-07
- 27314 Outrigger Ln
- 27250 Outrigger Ln
- 27332 Outrigger Ln
- 27355 Silver Lakes Pkwy
- 27241 Silver Lakes Pkwy
- 27354 Outrigger Ln
- 27404 Outrigger Ln
- 27436 Silver Lakes Pkwy
- 27300 Peninsula Ln
- 14395 Nautical Ln Unit E
- 27452 Silver Lakes Pkwy
- 14547 Ketch Ln
- 14365 Nautical Ln Unit 7
- 14602 Lighthouse Ln
- 14523 Mast Ln
- 27134 Silver Lakes Pkwy
- 14530 Nautical Ln Unit 17
- 27506 Silver Lakes Pkwy
- 14410 Ironsides Ln
- 14593 Mast Ln
- 27349 Outrigger Ln
- 27355 Outrigger Ln
- 27363 Outrigger Ln
- 27348 Outrigger Ln
- 8315 Outrigger Ln Unit 6
- 27260 Outrigger Ln
- 8315 11 Outrigger Ln
- 8315 Outrigger Ln
- 0 Outrigger Ln
- 27371 Outrigger Ln
- 14474 Lighthouse Ln
- 27342 Outrigger Ln
- 14458 Lighthouse Ln
- 27370 Outrigger Ln
- 14448 Lighthouse Ln
- 27383 Outrigger Ln
- 27324 Outrigger Ln
- 27380 Outrigger Ln
- 14498 Lighthouse Ln
