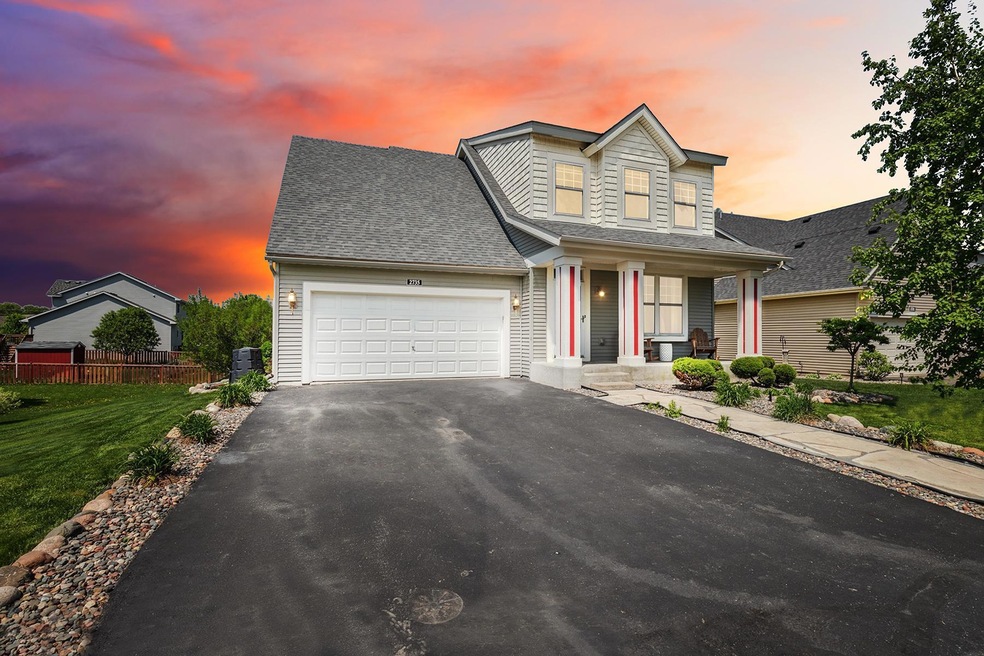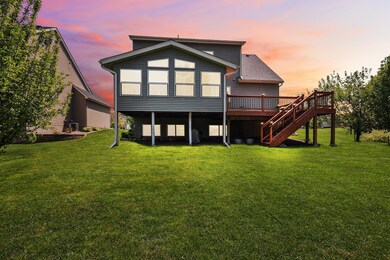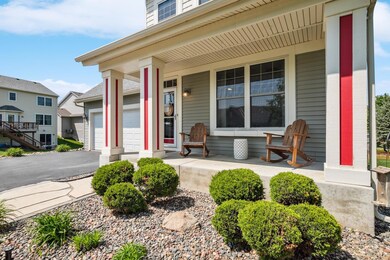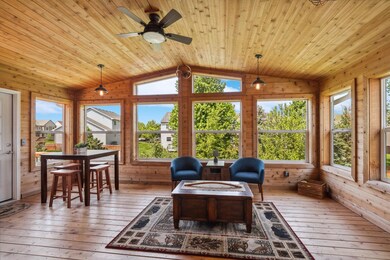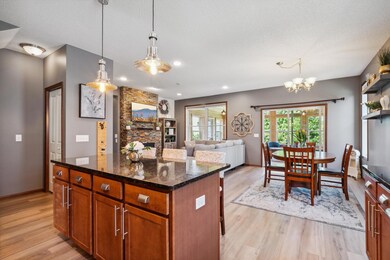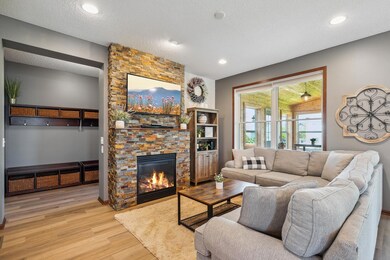
2735 133rd St W Rosemount, MN 55068
Highlights
- Deck
- Bonus Room
- The kitchen features windows
- Red Pine Elementary School Rated A
- Community Pool
- 5-minute walk to Brockway Park
About This Home
As of July 2024Outstanding 2-story home in Harmony Village & the 196 School District. Enter into this warm & welcoming home & enjoy the open layout, new LVP flooring, sitting room, open kitchen, informal dining & living room area. Kitchen highlights include granite countertops, an island, a window above the sink & new dishwasher. Want a WOW factor & something you don't get at this price when you buy new? Then check out the amazing, large, enclosed 3-season porch, with a connected deck. The upper level features 3 bedrooms, & another unexpected bonus, an extra large living room (potential 4th bedroom). The primary suite has dual sinks & a separate shower & tub. The Lower-level provides even more entertaining space with a family recreation room, a wine bar, another bedroom, & 3/4 bathroom. Enjoy Minnesota's short, but sweet, summer with the HOA maintained, shared pool, exercise room, & lush frisbee golf course. This is a great place to call home and a perfect blend of comfort and community amenities!
Home Details
Home Type
- Single Family
Est. Annual Taxes
- $4,862
Year Built
- Built in 2011
Lot Details
- 8,668 Sq Ft Lot
- Lot Dimensions are 56x135x76x130
- Irregular Lot
HOA Fees
- $45 Monthly HOA Fees
Parking
- 3 Car Attached Garage
- Garage Door Opener
Home Design
- Pitched Roof
Interior Spaces
- 2-Story Property
- Family Room
- Living Room with Fireplace
- Combination Kitchen and Dining Room
- Bonus Room
Kitchen
- Range
- Microwave
- Dishwasher
- Disposal
- The kitchen features windows
Bedrooms and Bathrooms
- 4 Bedrooms
Laundry
- Dryer
- Washer
Finished Basement
- Basement Fills Entire Space Under The House
- Drainage System
- Sump Pump
- Drain
- Basement Storage
- Natural lighting in basement
Outdoor Features
- Deck
- Porch
Utilities
- Forced Air Heating and Cooling System
- 200+ Amp Service
Listing and Financial Details
- Assessor Parcel Number 343207902040
Community Details
Overview
- Association fees include shared amenities
- New Concepts Association, Phone Number (952) 259-1230
Recreation
- Community Pool
Ownership History
Purchase Details
Home Financials for this Owner
Home Financials are based on the most recent Mortgage that was taken out on this home.Purchase Details
Home Financials for this Owner
Home Financials are based on the most recent Mortgage that was taken out on this home.Purchase Details
Purchase Details
Similar Homes in Rosemount, MN
Home Values in the Area
Average Home Value in this Area
Purchase History
| Date | Type | Sale Price | Title Company |
|---|---|---|---|
| Deed | $510,000 | -- | |
| Warranty Deed | $355,000 | Titlesmart Inc | |
| Warranty Deed | $265,883 | -- | |
| Warranty Deed | $164,490 | -- |
Mortgage History
| Date | Status | Loan Amount | Loan Type |
|---|---|---|---|
| Open | $408,000 | New Conventional | |
| Previous Owner | $337,250 | New Conventional |
Property History
| Date | Event | Price | Change | Sq Ft Price |
|---|---|---|---|---|
| 07/08/2024 07/08/24 | Sold | $510,000 | +2.0% | $161 / Sq Ft |
| 06/18/2024 06/18/24 | Pending | -- | -- | -- |
| 05/17/2024 05/17/24 | For Sale | $500,000 | -- | $158 / Sq Ft |
Tax History Compared to Growth
Tax History
| Year | Tax Paid | Tax Assessment Tax Assessment Total Assessment is a certain percentage of the fair market value that is determined by local assessors to be the total taxable value of land and additions on the property. | Land | Improvement |
|---|---|---|---|---|
| 2023 | $4,856 | $446,900 | $126,600 | $320,300 |
| 2022 | $4,092 | $430,100 | $126,100 | $304,000 |
| 2021 | $4,192 | $363,500 | $99,700 | $263,800 |
| 2020 | $4,210 | $363,900 | $94,900 | $269,000 |
| 2019 | $3,751 | $352,100 | $90,400 | $261,700 |
| 2018 | $3,752 | $329,900 | $86,100 | $243,800 |
| 2017 | $4,093 | $319,500 | $82,100 | $237,400 |
| 2016 | $4,033 | $323,300 | $79,600 | $243,700 |
| 2015 | $3,784 | $305,347 | $75,098 | $230,249 |
| 2014 | -- | $292,267 | $68,644 | $223,623 |
| 2013 | -- | $241,037 | $62,029 | $179,008 |
Agents Affiliated with this Home
-
Lisa Handley

Seller's Agent in 2024
Lisa Handley
RE/MAX Advantage Plus
(612) 390-6520
39 in this area
249 Total Sales
-
Joanne Thomas

Seller Co-Listing Agent in 2024
Joanne Thomas
RE/MAX Advantage Plus
(651) 208-6519
17 in this area
90 Total Sales
-
Kale Hassan

Buyer's Agent in 2024
Kale Hassan
RE/MAX Results
(651) 260-2655
2 in this area
247 Total Sales
Map
Source: NorthstarMLS
MLS Number: 6527072
APN: 34-32079-02-040
- 2762 134th St W
- 2658 133rd St W
- 13360 Cadogan Way
- 13380 Cadogan Way
- 13310 Cadogan Way
- 13390 Cadogan Way
- 2609 133rd St W
- 13280 Cadogan Way
- 13341 Cadogan Way
- 13321 Cadogan Way
- 2724 135th St W
- 13608 Brick Path Unit 83
- 13647 Brick Path Unit 168
- 13675 Brick Path Unit 177
- 13638 Brass Pkwy Unit 32
- 13626 Brass Pkwy Unit 27
- 13503 Carlingford Way
- 2373 136th Ct W
- 2300 136th Ct W
- 2337 136th Ct W
