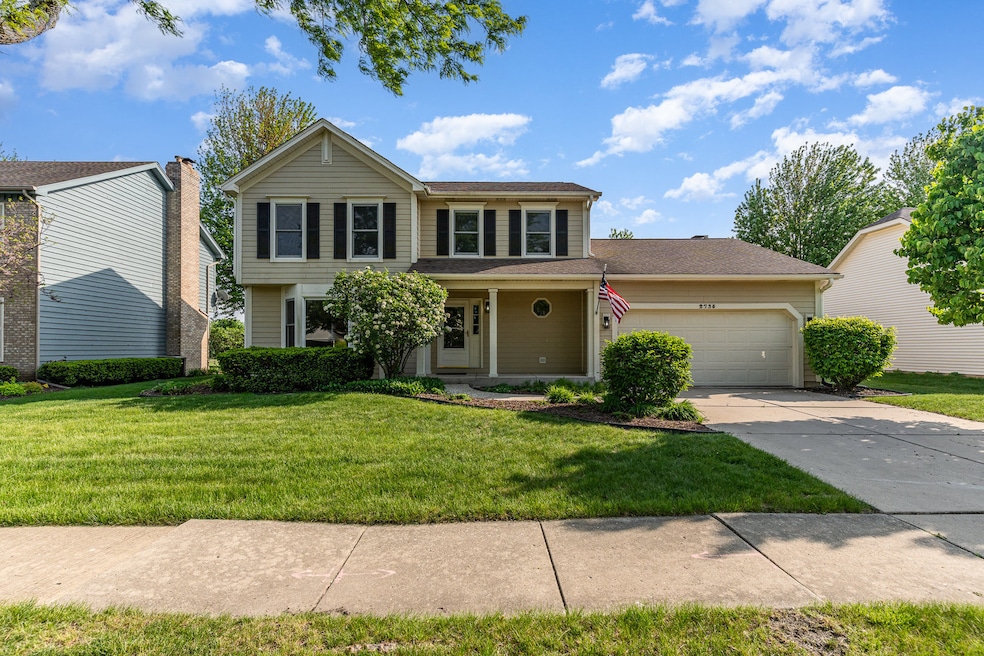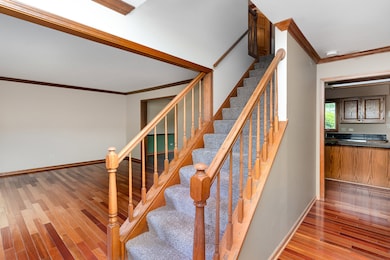
2735 Carriage Way Unit 37 Aurora, IL 60504
Waubonsie NeighborhoodEstimated payment $3,605/month
Highlights
- Community Lake
- Clubhouse
- Community Pool
- Steck Elementary School Rated A
- Property is near a park
- Tennis Courts
About This Home
Move-in ready and well-maintained, this charming home is located in the highly sought-after Waubonsie Valley School District! From the moment you arrive, you'll be drawn in by the great curb appeal. Inside, you'll find beautiful flooring throughout, a spacious living and dining room, and a kitchen featuring stainless steel appliances, granite countertops, and plenty of cabinet space. The cozy family room offers a warm fireplace and a convenient main-level half bath for guests. Upstairs, enjoy three generously sized bedrooms and two full baths. The finished basement adds even more living space, including an additional bedroom and half bath. A 2-car garage provides ample storage, and the backyard with a deck is perfect for relaxing or entertaining-plus, no neighbors behind you, just open space! Conveniently located near parks, schools, and shopping-schedule your showing today!
Home Details
Home Type
- Single Family
Est. Annual Taxes
- $9,647
Year Built
- Built in 1990
HOA Fees
- $29 Monthly HOA Fees
Parking
- 2 Car Garage
- Driveway
- Parking Included in Price
Home Design
- Asphalt Roof
- Concrete Perimeter Foundation
Interior Spaces
- 2-Story Property
- Family Room
- Living Room
- Breakfast Room
- Dining Room
- Storage Room
- Laundry Room
Bedrooms and Bathrooms
- 3 Bedrooms
- 4 Potential Bedrooms
Basement
- Basement Fills Entire Space Under The House
- Finished Basement Bathroom
Location
- Property is near a park
Utilities
- Central Air
- Heating System Uses Natural Gas
Community Details
Overview
- Manager Association, Phone Number (630) 897-0500
- Property managed by Real Manage
- Community Lake
Amenities
- Clubhouse
Recreation
- Tennis Courts
- Community Pool
Map
Home Values in the Area
Average Home Value in this Area
Tax History
| Year | Tax Paid | Tax Assessment Tax Assessment Total Assessment is a certain percentage of the fair market value that is determined by local assessors to be the total taxable value of land and additions on the property. | Land | Improvement |
|---|---|---|---|---|
| 2023 | $9,647 | $126,700 | $38,430 | $88,270 |
| 2022 | $9,393 | $118,010 | $35,530 | $82,480 |
| 2021 | $9,145 | $113,800 | $34,260 | $79,540 |
| 2020 | $9,257 | $113,800 | $34,260 | $79,540 |
| 2019 | $8,931 | $108,230 | $32,580 | $75,650 |
| 2018 | $9,230 | $110,500 | $32,670 | $77,830 |
| 2017 | $9,077 | $106,750 | $31,560 | $75,190 |
| 2016 | $8,918 | $102,450 | $30,290 | $72,160 |
| 2015 | $8,829 | $97,270 | $28,760 | $68,510 |
| 2014 | $9,274 | $99,080 | $29,080 | $70,000 |
| 2013 | $9,178 | $99,770 | $29,280 | $70,490 |
Property History
| Date | Event | Price | Change | Sq Ft Price |
|---|---|---|---|---|
| 05/14/2025 05/14/25 | For Sale | $499,900 | -- | -- |
Purchase History
| Date | Type | Sale Price | Title Company |
|---|---|---|---|
| Warranty Deed | $395,000 | Chicago Title | |
| Interfamily Deed Transfer | -- | None Available | |
| Warranty Deed | $312,000 | Stewart Title Company | |
| Warranty Deed | $330,000 | Chicago Title Insurance Co | |
| Warranty Deed | $345,000 | Law Title Insurance | |
| Warranty Deed | $302,000 | Multiple | |
| Interfamily Deed Transfer | -- | -- | |
| Interfamily Deed Transfer | -- | -- |
Mortgage History
| Date | Status | Loan Amount | Loan Type |
|---|---|---|---|
| Open | $365,320 | Construction | |
| Previous Owner | $236,000 | New Conventional | |
| Previous Owner | $16,600 | Credit Line Revolving | |
| Previous Owner | $25,000 | Credit Line Revolving | |
| Previous Owner | $249,600 | Adjustable Rate Mortgage/ARM | |
| Previous Owner | $297,000 | Purchase Money Mortgage | |
| Previous Owner | $265,000 | Purchase Money Mortgage | |
| Previous Owner | $96,000 | Credit Line Revolving | |
| Previous Owner | $241,600 | Purchase Money Mortgage | |
| Previous Owner | $50,000 | Credit Line Revolving | |
| Previous Owner | $118,250 | Unknown | |
| Closed | $45,300 | No Value Available |
Similar Homes in the area
Source: Midwest Real Estate Data (MRED)
MLS Number: 12361060
APN: 07-30-215-032
- 360 Cimarron Ct
- 430 Cimarron Dr W
- 2565 Thornley Ct
- 50 Ascot Ln
- 2575 Adamsway Dr
- 3166 Village Green Dr
- 3051 Anton Dr Unit 34
- 2834 Shelly Ln Unit 25
- 227 Vaughn Rd
- 3127 Eugene Ln
- 3094 Anton Cir
- 2974 Waters Edge Cir Unit 42974
- 32w396 Forest Dr
- 700 Cooper Ct E
- 2433 Stoughton Cir Unit 351004
- 3252 Anton Dr Unit 126
- 2379 Waterbury Cir
- 2221 Beaumont Ct
- 835 Wheatland Ln
- 122 Creston Cir Unit 156C






