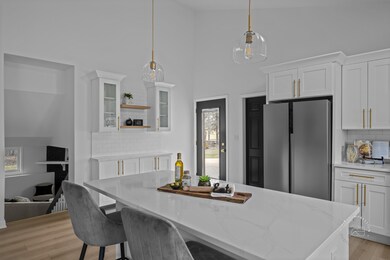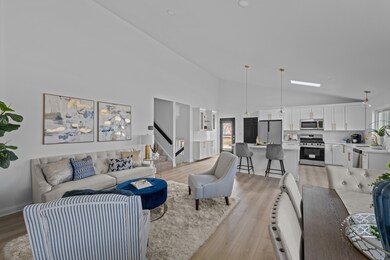
2735 Springdale Cir Naperville, IL 60564
Brook Crossing NeighborhoodHighlights
- Open Floorplan
- Deck
- Property is near a park
- Robert Clow Elementary School Rated A+
- Contemporary Architecture
- Recreation Room
About This Home
As of April 2025Totally remodeled split level + finished sub basement! This house is much larger than it appears and you will be blown away as soon as you step inside and see the soaring ceilings in the kitchen/dining/living room combo! Kitchen opens to living area and features new shaker style cabinetry with crown moulding, all new stainless steel appliances, quartz countertops, island, new light fixtures, and canned lighting! Beautiful LVP floors on main level. 2nd level features 3 bedrooms up. Master bedroom with vaulted ceiling, walk in closet, and attached shared bath. Full bath was just remodeled with beautiful fluted tile shower surround, new vanity, new flooring, new mirror, and lighting. Lower level offers huge family room with floor to ceiling wood burning fireplace, remodeled full bathroom, and laundry room. Finished basement with large 4th bedroom and additional recreation room. New flooring & paint throughout the entire home. This lot is premium and backs to open field behind the fence and looks out onto open field at Gregory Middle School! Large deck and storage shed in backyard. Other updates include: Furnace & AC 2024, Windows 2022, Washer/Dryer 2022, Sump Pump 2022, Water Heater 2021, Roof 2012. Sought after Neuqua Valley HS District 204 schools. WALK to Clow Elementary and just steps from Gregory Middle School! Hurry and make an appointment this weekend!
Home Details
Home Type
- Single Family
Est. Annual Taxes
- $6,761
Year Built
- Built in 1985 | Remodeled in 2025
Lot Details
- 10,019 Sq Ft Lot
- Lot Dimensions are 80 x 125
- Backs to Open Ground
- Paved or Partially Paved Lot
- Level Lot
Parking
- 2 Car Garage
- Driveway
- Parking Included in Price
Home Design
- Contemporary Architecture
- Split Level with Sub
- Asphalt Roof
- Concrete Perimeter Foundation
Interior Spaces
- 1,728 Sq Ft Home
- Open Floorplan
- Skylights
- Wood Burning Fireplace
- Double Pane Windows
- ENERGY STAR Qualified Windows with Low Emissivity
- Insulated Windows
- Family Room with Fireplace
- Living Room
- Dining Room
- Recreation Room
- Partial Basement
Kitchen
- Range
- Microwave
- Dishwasher
- Stainless Steel Appliances
Flooring
- Carpet
- Vinyl
Bedrooms and Bathrooms
- 3 Bedrooms
- 4 Potential Bedrooms
- Walk-In Closet
- 2 Full Bathrooms
- Soaking Tub
Laundry
- Laundry Room
- Dryer
- Washer
Outdoor Features
- Deck
- Shed
Location
- Property is near a park
Schools
- Clow Elementary School
- Gregory Middle School
- Neuqua Valley High School
Utilities
- Central Air
- Heating System Uses Natural Gas
- 100 Amp Service
Community Details
- Brook Crossing Subdivision
Listing and Financial Details
- Senior Tax Exemptions
- Homeowner Tax Exemptions
Ownership History
Purchase Details
Home Financials for this Owner
Home Financials are based on the most recent Mortgage that was taken out on this home.Purchase Details
Home Financials for this Owner
Home Financials are based on the most recent Mortgage that was taken out on this home.Purchase Details
Purchase Details
Similar Homes in Naperville, IL
Home Values in the Area
Average Home Value in this Area
Purchase History
| Date | Type | Sale Price | Title Company |
|---|---|---|---|
| Warranty Deed | $519,000 | Chicago Title | |
| Warranty Deed | $365,000 | Carrington Title | |
| Warranty Deed | $365,000 | Carrington Title | |
| Warranty Deed | $200,000 | Burnet Title Llc | |
| Deed | $1,345,500 | -- |
Mortgage History
| Date | Status | Loan Amount | Loan Type |
|---|---|---|---|
| Previous Owner | $292,000 | Credit Line Revolving | |
| Previous Owner | $120,000 | Credit Line Revolving | |
| Previous Owner | $81,131 | Credit Line Revolving |
Property History
| Date | Event | Price | Change | Sq Ft Price |
|---|---|---|---|---|
| 06/08/2025 06/08/25 | Rented | $3,500 | 0.0% | -- |
| 05/08/2025 05/08/25 | For Rent | $3,500 | 0.0% | -- |
| 04/28/2025 04/28/25 | Sold | $519,000 | -3.0% | $300 / Sq Ft |
| 04/11/2025 04/11/25 | Pending | -- | -- | -- |
| 03/26/2025 03/26/25 | For Sale | $535,000 | +46.6% | $310 / Sq Ft |
| 11/25/2024 11/25/24 | Sold | $365,000 | -3.9% | $197 / Sq Ft |
| 10/07/2024 10/07/24 | For Sale | $379,900 | -- | $205 / Sq Ft |
Tax History Compared to Growth
Tax History
| Year | Tax Paid | Tax Assessment Tax Assessment Total Assessment is a certain percentage of the fair market value that is determined by local assessors to be the total taxable value of land and additions on the property. | Land | Improvement |
|---|---|---|---|---|
| 2023 | $7,191 | $111,124 | $35,630 | $75,494 |
| 2022 | $6,761 | $102,572 | $33,706 | $68,866 |
| 2021 | $4,807 | $97,688 | $32,101 | $65,587 |
| 2020 | $4,794 | $96,140 | $31,592 | $64,548 |
| 2019 | $4,854 | $93,431 | $30,702 | $62,729 |
| 2018 | $4,943 | $84,001 | $30,026 | $53,975 |
| 2017 | $5,002 | $81,833 | $29,251 | $52,582 |
| 2016 | $5,733 | $80,071 | $28,621 | $51,450 |
| 2015 | $5,359 | $76,991 | $27,520 | $49,471 |
| 2014 | $5,359 | $70,082 | $27,520 | $42,562 |
| 2013 | $5,359 | $70,082 | $27,520 | $42,562 |
Agents Affiliated with this Home
-
Hui Li

Seller's Agent in 2025
Hui Li
Charles Rutenberg Realty of IL
(847) 636-9654
3 in this area
127 Total Sales
-
Keith McMahon

Seller's Agent in 2025
Keith McMahon
Compass
(630) 803-4150
6 in this area
247 Total Sales
-
Aya Jakipova

Buyer's Agent in 2025
Aya Jakipova
john greene Realtor
(773) 526-1167
41 Total Sales
-
Steve Merritt

Seller's Agent in 2024
Steve Merritt
eXp Realty
(630) 202-2700
1 in this area
180 Total Sales
Map
Source: Midwest Real Estate Data (MRED)
MLS Number: 12320918
APN: 07-01-02-408-015
- 1316 Fireside Ct
- 2741 Gateshead Dr
- 1208 Thackery Ct
- 2949 Brossman St
- 2616 Gateshead Dr
- 1716 Tamahawk Ln
- 1123 Thackery Ln
- 1407 Keats Ave
- 1329 Neskola Ct
- 1223 Leverenz Rd
- 1779 Frost Ln
- 727 Mesa Dr
- 2939 Beth Ln
- 2252 Joyce Ln
- 2412 Sharon Ct
- 3624 Eliot Ln
- 704 Danielle Ct
- 3718 Tramore Ct
- 2311 Leverenz Rd
- 2724 Bluewater Cir Unit 2






