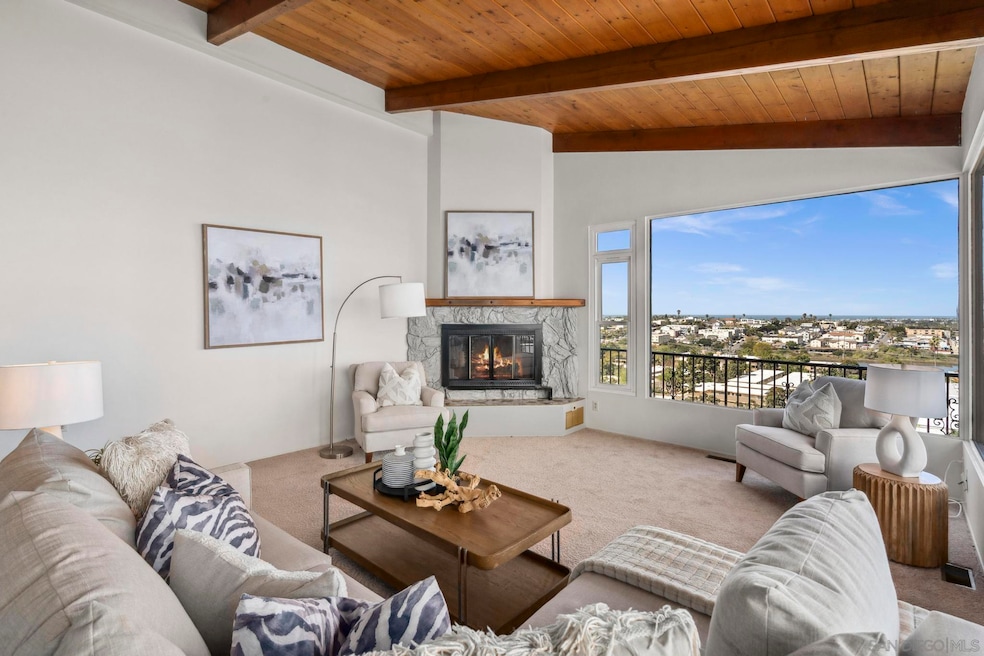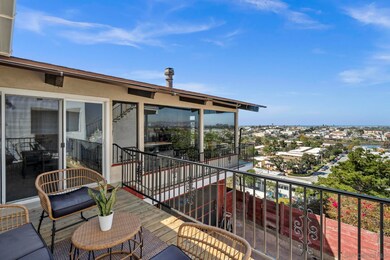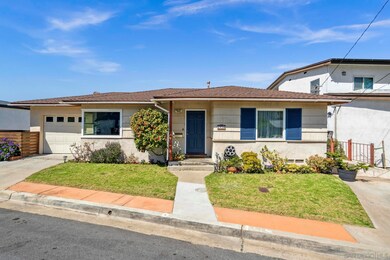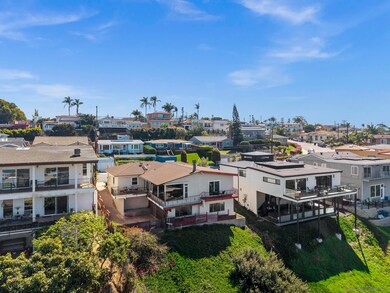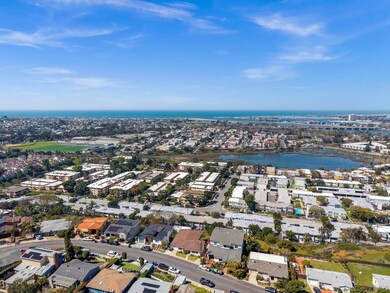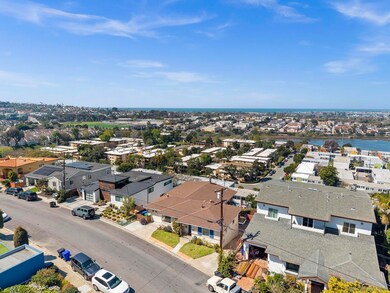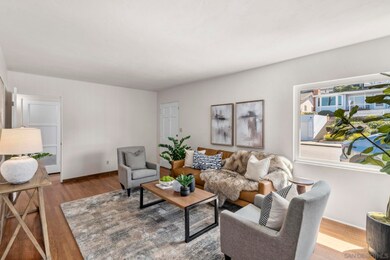
2736 Nipoma St San Diego, CA 92106
Point Loma Heights NeighborhoodHighlights
- Ocean View
- Deck
- Wood Flooring
- Loma Portal Elementary School Rated A-
- Traditional Architecture
- Main Floor Primary Bedroom
About This Home
As of May 2025A legacy of family, love and romance all come together to be a part of a story that has been told for more than 60 years. This home is a storybook of moments that have played out over and over within these walls. Whether laughter or sadness, joy or festive celebrations, if these walls could talk, boy there would be some great stories to tell. Unobstructed panoramic views to the Pacific Ocean (and everything in between), expansive spaces, gracious mid-century design, fantastic quarter acre lot, and an exceptional Loma Portal location, all coalesce to write the story’s prose. As the original chapters have come to a close, this classic novel is now ready for its new millennium SEQUEL. *See Supplement for Further details.* Nipoma Street is located on a mostly hidden section of Loma Portal, which is almost its own private enclave. Its unique perch high above the coast offers some of the most dazzling views anywhere in San Diego. This is truly a once-in-a-generation opportunity, no, actually once in 2 generations! The floorplan is ultra-flexible and features over 2,000sf of smartly designed space. Due to its genre, the floorplan exudes nostalgia. Whether it’s the lathe and plaster walls and original hardwood floors in front, to the dramatic open beamed vaulted ceilings in the back, there is so much to love from yesteryear. From the understated drive-up curb appeal, enter into a warm and cozy living room. Two nice size bedrooms and an accompanying bath set the stage. All feature the original hardwood floors which have been exposed after decades of carpet cover and are ready for renewal. From there, it flows directly to the kitchen, which in this home is truly the center and heart. With multiple dining spaces, there are plenty of options for a stunning future chef’s kitchen to be created. What’s ideal is the current open concept layout that has the kitchen looking over to the dramatic family room, with its endless vistas and walls of glass. All of it is accentuated by the soaring open beamed ceilings and framed with a classic corner stone fireplace. Off to the side, there is a spacious terrace, perfect for outdoor dining or lounging and taking in the view and crisp sea air. The primary suite is positioned perfectly in the southwest corner of the home. It is generous in size and space and boasts a walk out balcony through large sliders. There are 2 nice sized closets, its own en-suite bath, and topped off with the dramatic vaulted beamed ceilings just like in the family room. The home also has a lower level with a grand room that can have a multitude of uses, from secondary entertainment or game room, to offices, to an auxiliary guest room. There is also a pseudo indoor/outdoor utility room and a hidden workshop underneath in the basement. This property has extensive possibilities for expansion. Because of how the house is situated on the lot, and the vast area behind it, you could easily add more square footage, large terraces, a pool or ADU or extensive gardens. On the north side of the house, there is exceptional access for construction equipment and supplies, which could make future construction much easier. With the high value sales happening all over Loma Portal, the concept of investing in expansion or remodeling makes this property one of the best value-add opportunities out there on the market today. But why talk so much about the future when the here and now is so good also? Sure, the place needs a nip, tuck and possibly some tummy sculpting, but really who doesn’t after more than 6 decades of life? Just a little extra love could go a very long way. Do yourself a favor and check out this home. At the very least, come by and check out the view and you will never doubt why San Diego is truly America’s Finest City.
Last Agent to Sell the Property
eXp Realty of California, Inc License #01056969 Listed on: 03/14/2025

Home Details
Home Type
- Single Family
Est. Annual Taxes
- $1,337
Year Built
- Built in 1961
Lot Details
- 0.28 Acre Lot
- Partially Fenced Property
- Gentle Sloping Lot
- Sprinkler System
- Private Yard
Parking
- 1 Car Direct Access Garage
- Driveway
Property Views
- Ocean
- Bay
- Lagoon
- Panoramic
- City Lights
- Mountain
- Valley
- Neighborhood
Home Design
- Traditional Architecture
- Composition Roof
Interior Spaces
- 2,277 Sq Ft Home
- 2-Story Property
- Family Room with Fireplace
- Great Room
- Living Room
- Dining Area
- Bonus Room
- Storage Room
- Walk-Out Basement
Kitchen
- Breakfast Area or Nook
- Oven or Range
- Stove
- Dishwasher
- Disposal
Flooring
- Wood
- Partially Carpeted
- Laminate
- Tile
Bedrooms and Bathrooms
- 3 Bedrooms
- Primary Bedroom on Main
Laundry
- Laundry Room
- Laundry in Garage
- Gas Dryer Hookup
Home Security
- Carbon Monoxide Detectors
- Fire and Smoke Detector
Outdoor Features
- Balcony
- Deck
- Wood patio
Location
- West of 5 Freeway
Schools
- San Diego Unified School District High School
Utilities
- Separate Water Meter
- Gas Water Heater
Listing and Financial Details
- Assessor Parcel Number 449-531-08-00
Ownership History
Purchase Details
Similar Homes in San Diego, CA
Home Values in the Area
Average Home Value in this Area
Purchase History
| Date | Type | Sale Price | Title Company |
|---|---|---|---|
| Interfamily Deed Transfer | -- | -- |
Property History
| Date | Event | Price | Change | Sq Ft Price |
|---|---|---|---|---|
| 05/05/2025 05/05/25 | Sold | $1,625,000 | +1.9% | $714 / Sq Ft |
| 03/19/2025 03/19/25 | Pending | -- | -- | -- |
| 03/14/2025 03/14/25 | For Sale | $1,595,000 | -- | $700 / Sq Ft |
Tax History Compared to Growth
Tax History
| Year | Tax Paid | Tax Assessment Tax Assessment Total Assessment is a certain percentage of the fair market value that is determined by local assessors to be the total taxable value of land and additions on the property. | Land | Improvement |
|---|---|---|---|---|
| 2024 | $1,337 | $112,969 | $50,485 | $62,484 |
| 2023 | $1,305 | $110,755 | $49,496 | $61,259 |
| 2022 | $1,268 | $108,584 | $48,526 | $60,058 |
| 2021 | $1,258 | $106,456 | $47,575 | $58,881 |
| 2020 | $1,243 | $105,366 | $47,088 | $58,278 |
| 2019 | $1,219 | $103,301 | $46,165 | $57,136 |
| 2018 | $1,140 | $101,276 | $45,260 | $56,016 |
| 2017 | $1,111 | $99,291 | $44,373 | $54,918 |
| 2016 | $1,090 | $97,345 | $43,503 | $53,842 |
| 2015 | $1,074 | $95,884 | $42,850 | $53,034 |
| 2014 | $1,056 | $94,007 | $42,011 | $51,996 |
Agents Affiliated with this Home
-
Kenneth Pecus

Seller's Agent in 2025
Kenneth Pecus
eXp Realty of California, Inc
(619) 977-8419
6 in this area
188 Total Sales
-
Tiffany Trost

Buyer's Agent in 2025
Tiffany Trost
eXp Realty of California, Inc
(619) 504-8264
3 in this area
58 Total Sales
Map
Source: San Diego MLS
MLS Number: 250021446
APN: 449-531-08
- 2840 Nipoma St
- 2662 Worden St Unit 28
- 2636 Worden St Unit 121
- 2680 Worden St Unit 76
- 2640 Worden St Unit 207
- 2670 Worden St Unit 24
- 3728 Curtis St
- 4041 Caminito Dehesa
- 2359 Caminito Agrado
- 2370 Caminito Afuera
- 3063 Barnard St
- 3602 Hyacinth Dr
- 4320 Mentone St Unit 4
- 3607 Oleander Dr
- 3131 Groton Way Unit 1
- 2675 Clove St
- 3820 Groton St Unit 3
- 3559 Larga Cir
- 3154 Groton Way Unit 3
- 2719 Chatsworth Blvd
