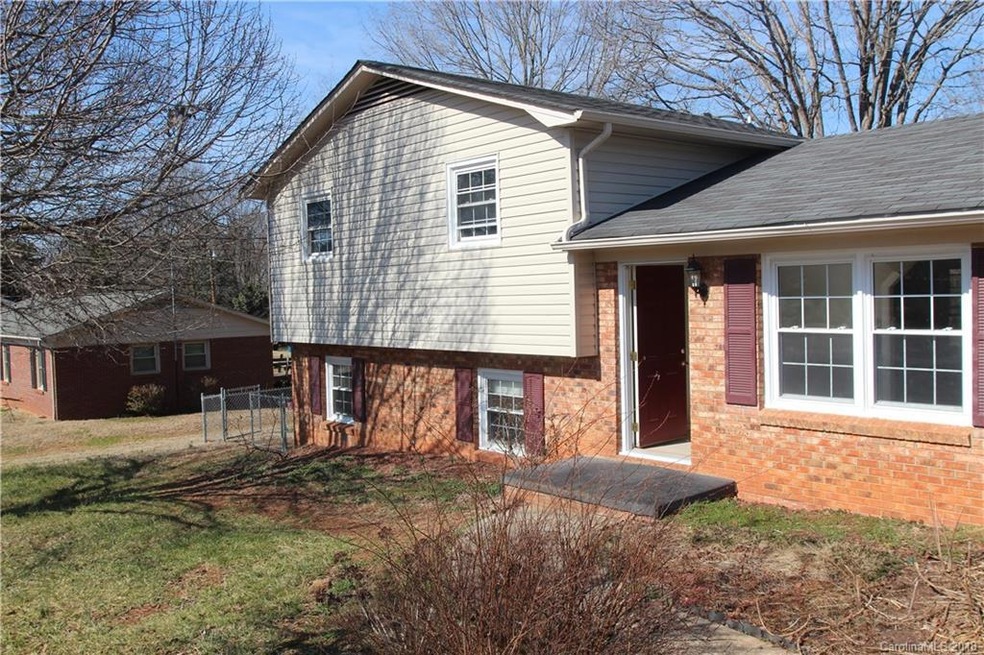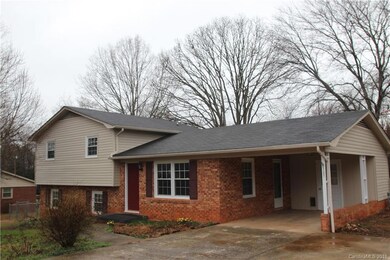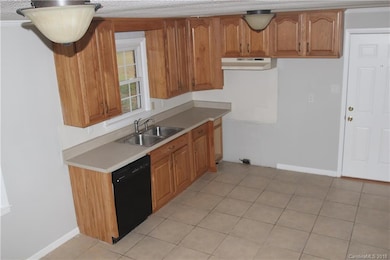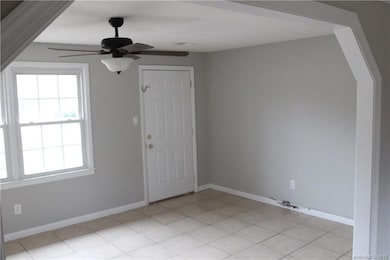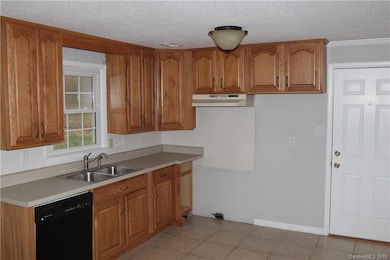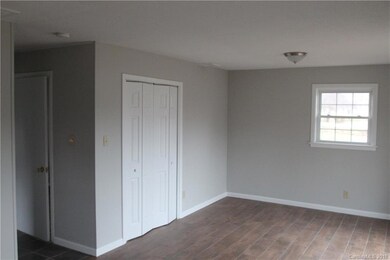
2737 33rd Ave NE Hickory, NC 28601
Saint Stephens NeighborhoodEstimated Value: $258,566 - $310,000
Highlights
- Bamboo Flooring
- No HOA
- Laundry Room
- Snow Creek Elementary School Rated A-
- Front Porch
- More Than Two Accessible Exits
About This Home
As of April 2018Move in ready! Quiet street. Fenced in back yard. Snow Creek Elementary School. Arndt Middle School. St. Stephens High School. Address eligible for USDA loan.
Brand new heat pump!! Freshly painted. NO carpet. New solid bamboo flooring in bedrooms. Carport with storage area. NO city taxes.
Last Agent to Sell the Property
Lake Homes Realty LLC Brokerage Email: gfisher@lakehomes.com License #270991 Listed on: 03/01/2018

Home Details
Home Type
- Single Family
Est. Annual Taxes
- $1,089
Year Built
- Built in 1971
Lot Details
- 0.35 Acre Lot
- Lot Dimensions are 100 x 150
- Fenced
- Level Lot
- Property is zoned R-20
Parking
- Detached Carport Space
Home Design
- Tri-Level Property
- Brick Exterior Construction
- Slab Foundation
- Vinyl Siding
Interior Spaces
- Ceiling Fan
- Insulated Windows
- Laundry Room
Kitchen
- Electric Oven
- Electric Range
- Dishwasher
Flooring
- Bamboo
- Tile
Bedrooms and Bathrooms
- 3 Bedrooms
- 2 Full Bathrooms
Schools
- Snow Creek Elementary School
- Arndt Middle School
- St. Stephens High School
Utilities
- Heat Pump System
- Electric Water Heater
- Septic Tank
- Cable TV Available
Additional Features
- More Than Two Accessible Exits
- Front Porch
Community Details
- No Home Owners Association
- Eastwood Subdivision
Listing and Financial Details
- Assessor Parcel Number 3724144465230000
Ownership History
Purchase Details
Home Financials for this Owner
Home Financials are based on the most recent Mortgage that was taken out on this home.Purchase Details
Home Financials for this Owner
Home Financials are based on the most recent Mortgage that was taken out on this home.Purchase Details
Purchase Details
Purchase Details
Home Financials for this Owner
Home Financials are based on the most recent Mortgage that was taken out on this home.Purchase Details
Home Financials for this Owner
Home Financials are based on the most recent Mortgage that was taken out on this home.Purchase Details
Similar Homes in the area
Home Values in the Area
Average Home Value in this Area
Purchase History
| Date | Buyer | Sale Price | Title Company |
|---|---|---|---|
| Santoyo Maria G | $138,000 | None Available | |
| Fisher Glenn M | -- | None Available | |
| The Secretary Of Housing And Urban Devel | -- | Servicelink | |
| Lakeview Loan Servicing Llc | $92,800 | None Available | |
| Austin Kyle C | -- | None Available | |
| Austin Kyle C | $119,000 | None Available | |
| Sherrill F Joe | $80,000 | -- |
Mortgage History
| Date | Status | Borrower | Loan Amount |
|---|---|---|---|
| Open | Santoyo Maria G | $139,393 | |
| Previous Owner | Austin Kyle C | $126,627 | |
| Previous Owner | Austin Kyle C | $12,000 | |
| Previous Owner | Austin Kyle C | $95,000 |
Property History
| Date | Event | Price | Change | Sq Ft Price |
|---|---|---|---|---|
| 04/17/2018 04/17/18 | Sold | $138,000 | -1.4% | $88 / Sq Ft |
| 03/05/2018 03/05/18 | Pending | -- | -- | -- |
| 03/01/2018 03/01/18 | For Sale | $140,000 | +96.4% | $89 / Sq Ft |
| 09/12/2017 09/12/17 | Sold | $71,265 | -25.8% | $45 / Sq Ft |
| 08/11/2017 08/11/17 | Pending | -- | -- | -- |
| 05/10/2017 05/10/17 | For Sale | $96,000 | -- | $61 / Sq Ft |
Tax History Compared to Growth
Tax History
| Year | Tax Paid | Tax Assessment Tax Assessment Total Assessment is a certain percentage of the fair market value that is determined by local assessors to be the total taxable value of land and additions on the property. | Land | Improvement |
|---|---|---|---|---|
| 2024 | $1,089 | $208,500 | $14,700 | $193,800 |
| 2023 | $1,048 | $134,200 | $14,100 | $120,100 |
| 2022 | $933 | $134,200 | $14,100 | $120,100 |
| 2021 | $933 | $134,200 | $14,100 | $120,100 |
| 2020 | $933 | $134,200 | $14,100 | $120,100 |
| 2019 | $933 | $134,200 | $0 | $0 |
| 2018 | $682 | $98,100 | $13,700 | $84,400 |
| 2017 | $682 | $0 | $0 | $0 |
| 2016 | $682 | $0 | $0 | $0 |
| 2015 | $574 | $98,050 | $13,700 | $84,350 |
| 2014 | $574 | $95,700 | $16,200 | $79,500 |
Agents Affiliated with this Home
-
Glenn Fisher

Seller's Agent in 2018
Glenn Fisher
Lake Homes Realty LLC
(828) 514-6076
1 in this area
185 Total Sales
-
Iksayana Wester

Buyer's Agent in 2018
Iksayana Wester
Homes by Iksayana LLC
(704) 960-9748
74 Total Sales
-

Seller's Agent in 2017
Grant Mosteller
Marc I Realty
(828) 428-2070
245 Total Sales
Map
Source: Canopy MLS (Canopy Realtor® Association)
MLS Number: 3365569
APN: 3724144465230000
- 2745 33rd Ave NE
- 3320 28th St NE
- 3157 28th St NE
- 2601,2602,2611,2621, 31st Avenue Ct NE
- 3564 28th St NE
- 2645 Kool Park Rd NE
- 3215 24th St NE
- 3415 23rd St NE
- 2523 Kool Park Rd NE
- 3704 25th Street Place NE
- 2385 Kool Park Rd NE Unit 2
- 2365 Kool Park Rd NE
- 2360 Kool Park Rd NE
- 3808 22nd Street Ct NE
- 3842 22nd Street Ct NE
- 2835 24th Street Dr NE
- 3553 33rd Street Dr NE
- 3365 34th Avenue Ct NE
- 2561 26th Ave NE Unit B1
- 3214 28th Avenue Dr NE
- 2737 33rd Ave NE
- 2725 33rd Ave NE
- 2753 33rd Ave NE
- 2715 33rd Ave NE
- 2730 33rd Ave NE
- 2748 33rd Ave NE
- 2720 33rd Ave NE
- 2759 33rd Ave NE
- 2705 33rd Ave NE
- 3347 28th St NE
- 2712 33rd Ave NE
- 3242 27th Street Place NE
- 3241 27th Street Place NE
- 2760 33rd Ave NE
- 2621 33rd Ave NE
- 3305 28th St NE
- 3321 28th St NE
- 3236 27th St NE
- 3353 28th St NE
- 3245 28th St NE
