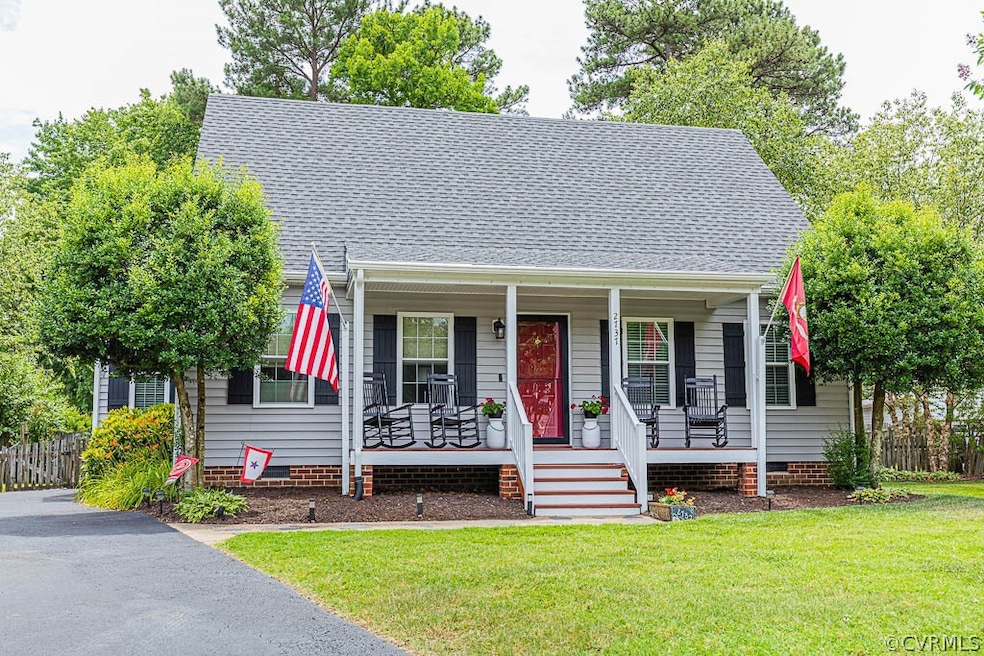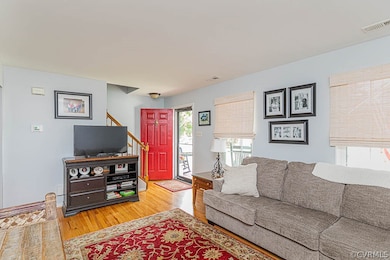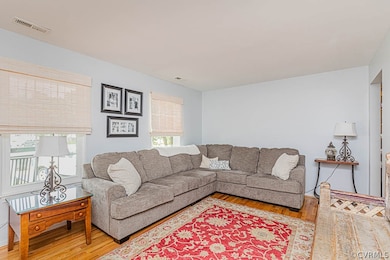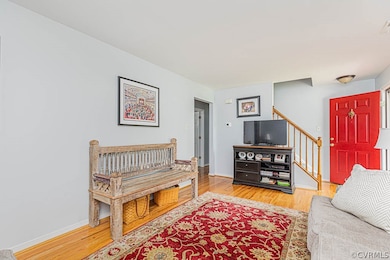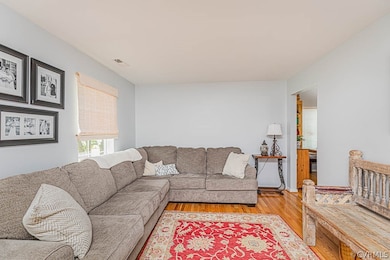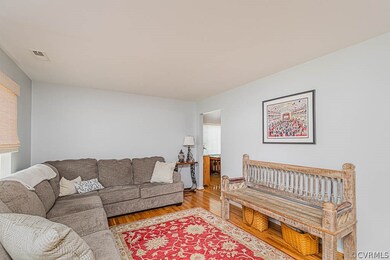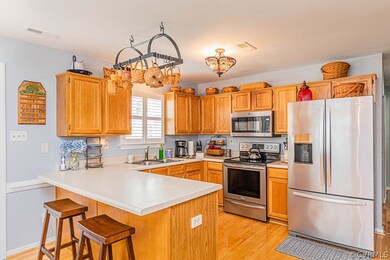
2737 Maurice Walk Ct Glen Allen, VA 23060
Laurel NeighborhoodEstimated Value: $354,000 - $393,549
Highlights
- Cape Cod Architecture
- Deck
- Front Porch
- Glen Allen High School Rated A
- Wood Flooring
- Eat-In Kitchen
About This Home
As of August 2022“Turn-Key” in the heart of Glen Allen! Notice the love and care as soon as you pull through the cul-de-sac and into the paved driveway. Manicured landscaping (Front yard irrigation) leads to the country front porch. Walk in and onto the beautiful hardwood floors throughout the first level. Kitchen is spotless with oak cabinets, stainless steel appliances, and eat-in bar. Dining area has a vaulted ceiling, built-ins, and an oversized custom picture window. Two primary bedrooms, each have en-suite options! Ample closet space in the spacious bedrooms. Bathrooms have new granite vanity tops and fixtures. Custom window treatments, including plantation shutters in the kitchen and both bathrooms. Exterior is virtually maintenance free with NEW Vinyl Siding/WINDOWS/ROOF/Exterior Doors/Gutter Guards in 20-21. New HVAC in ‘20 and wired for a generator. The backyard may be the best part, where a two-tiered deck extends into the private and fenced-in yard with mature landscaping, hammock, swing set, sheds, and green grass. The yard is ready to be enjoyed by your family and friends. Large shed is wired with electric panel and both sheds have new roofs. This is the one you have been waiting for!
Home Details
Home Type
- Single Family
Est. Annual Taxes
- $1,861
Year Built
- Built in 1994
Lot Details
- 10,772 Sq Ft Lot
- Back Yard Fenced
- Sprinkler System
- Zoning described as R3AC
Home Design
- Cape Cod Architecture
- Frame Construction
- Composition Roof
- Vinyl Siding
Interior Spaces
- 1,534 Sq Ft Home
- 1-Story Property
- Built-In Features
- Bookcases
- Ceiling Fan
- Dining Area
- Crawl Space
- Washer and Dryer Hookup
Kitchen
- Eat-In Kitchen
- Oven
- Induction Cooktop
- Microwave
- Dishwasher
- Laminate Countertops
Flooring
- Wood
- Partially Carpeted
Bedrooms and Bathrooms
- 4 Bedrooms
- En-Suite Primary Bedroom
- Walk-In Closet
- 2 Full Bathrooms
Parking
- Driveway
- Paved Parking
Outdoor Features
- Deck
- Exterior Lighting
- Shed
- Play Equipment
- Front Porch
Schools
- Greenwood Elementary School
- Brookland Middle School
- Hermitage High School
Utilities
- Central Air
- Heating Available
- Water Heater
Community Details
- Maurice Walk Subdivision
Listing and Financial Details
- Tax Lot 3
- Assessor Parcel Number 771-762-1181
Ownership History
Purchase Details
Home Financials for this Owner
Home Financials are based on the most recent Mortgage that was taken out on this home.Purchase Details
Home Financials for this Owner
Home Financials are based on the most recent Mortgage that was taken out on this home.Purchase Details
Home Financials for this Owner
Home Financials are based on the most recent Mortgage that was taken out on this home.Similar Homes in Glen Allen, VA
Home Values in the Area
Average Home Value in this Area
Purchase History
| Date | Buyer | Sale Price | Title Company |
|---|---|---|---|
| Hsieh Claire | $360,000 | Old Republic National Title | |
| Hebert Raoul B | $226,950 | -- | |
| Allen Deborah L | $105,000 | -- |
Mortgage History
| Date | Status | Borrower | Loan Amount |
|---|---|---|---|
| Open | Hsieh Claire | $349,200 | |
| Previous Owner | Hebert Raoul B | $31,425 | |
| Previous Owner | Hebert Raoul B | $182,200 | |
| Previous Owner | Hebert Raoul B | $181,560 | |
| Previous Owner | Allen Deborah L | $105,350 |
Property History
| Date | Event | Price | Change | Sq Ft Price |
|---|---|---|---|---|
| 08/01/2022 08/01/22 | Sold | $360,000 | -2.7% | $235 / Sq Ft |
| 07/01/2022 07/01/22 | Pending | -- | -- | -- |
| 06/24/2022 06/24/22 | Price Changed | $369,900 | 0.0% | $241 / Sq Ft |
| 06/22/2022 06/22/22 | For Sale | $369,950 | -- | $241 / Sq Ft |
Tax History Compared to Growth
Tax History
| Year | Tax Paid | Tax Assessment Tax Assessment Total Assessment is a certain percentage of the fair market value that is determined by local assessors to be the total taxable value of land and additions on the property. | Land | Improvement |
|---|---|---|---|---|
| 2024 | $3,107 | $329,600 | $70,000 | $259,600 |
| 2023 | $2,802 | $329,600 | $70,000 | $259,600 |
| 2022 | $1,965 | $231,200 | $68,000 | $163,200 |
| 2021 | $1,861 | $204,800 | $60,000 | $144,800 |
| 2020 | $1,782 | $204,800 | $60,000 | $144,800 |
| 2019 | $1,693 | $194,600 | $54,000 | $140,600 |
| 2018 | $1,646 | $189,200 | $50,000 | $139,200 |
| 2017 | $1,572 | $180,700 | $50,000 | $130,700 |
| 2016 | $1,547 | $177,800 | $50,000 | $127,800 |
| 2015 | $1,497 | $177,800 | $50,000 | $127,800 |
| 2014 | $1,497 | $172,100 | $50,000 | $122,100 |
Agents Affiliated with this Home
-
Kevin Long

Seller's Agent in 2022
Kevin Long
Hometown Realty
(804) 690-0367
6 in this area
168 Total Sales
-
Drew Kisamore

Buyer's Agent in 2022
Drew Kisamore
The Hogan Group Real Estate
(804) 912-9343
1 in this area
135 Total Sales
Map
Source: Central Virginia Regional MLS
MLS Number: 2217318
APN: 771-762-1181
- 2725 Maurice Walk Ct
- 2906 Mary Beth Ln
- 2605 Reba Ct
- 3112 Brookemoor Ct
- 9546 Sara Beth Cir
- 2404 Omega Rd
- 9725 Drexel Ln
- 10205 Wolfe Manor Ct Unit 1012
- 10107 Heritage Ln
- 9724 Candace Ct
- 9392 Wind Haven Ct Unit 408
- 10421 Park Tree Place
- 9805 Woodman Rd
- 10002 Laurel Lakes Dr
- 2804 Lakewood Rd
- 9304 Stone Meadow Dr
- 8005 Grassmount Ct
- 2005 Hungary Rd
- 10603 Marions Place
- 2413 Hobart Rd
- 2737 Maurice Walk Ct
- 2741 Maurice Walk Ct
- 2733 Maurice Walk Ct
- 10110 Timber Rd
- 10111 Purcell Rd
- 2745 Maurice Walk Ct
- 2729 Maurice Walk Ct
- 10108 Timber Rd
- 10109 Purcell Rd
- 10136 Purcell Rd
- 10136 Purcell Rd
- 10136 Purcell Rd Unit 10136
- 10138 Purcell Rd
- 10138 Purcell Rd Unit INTERIOR
- 10134 Purcell Rd
- 10140 Purcell Rd
- 10106 Timber Rd
- 10107 Purcell Rd
- 2716 Timber Ct
- 10142 Purcell Rd
