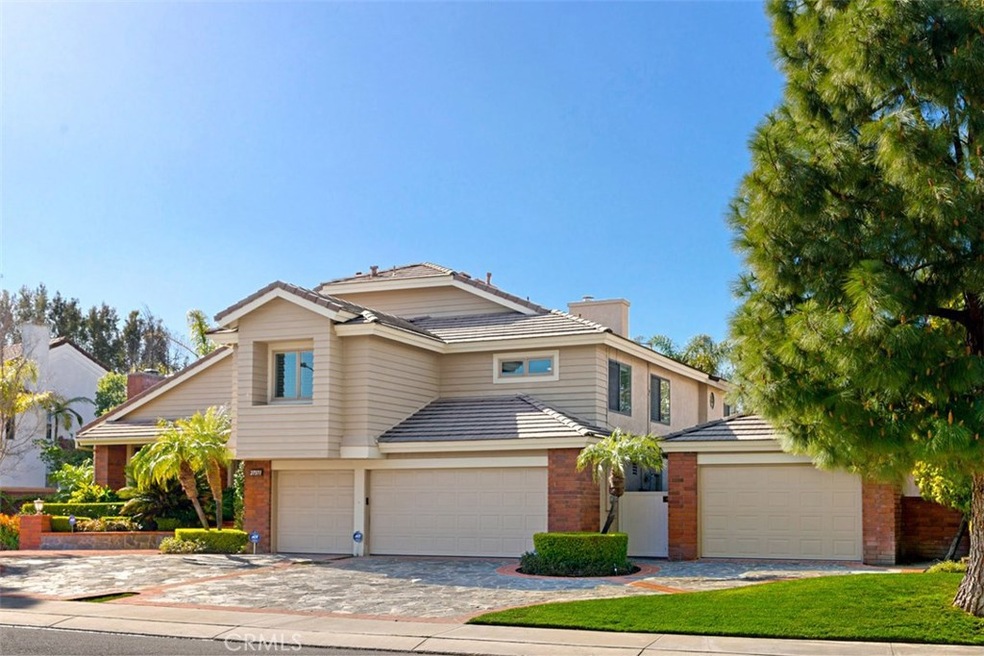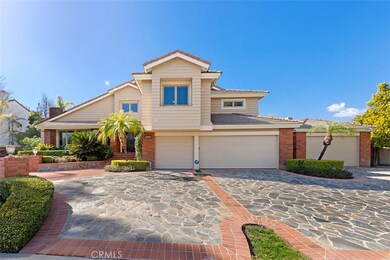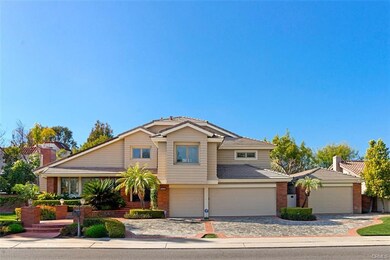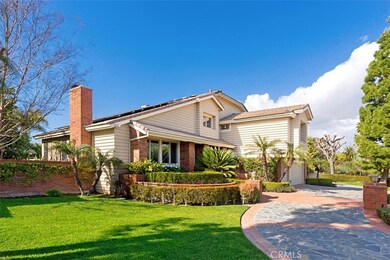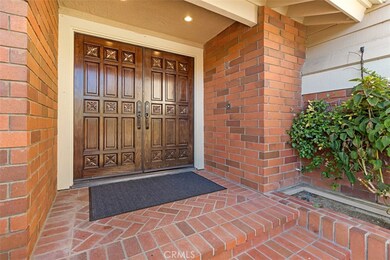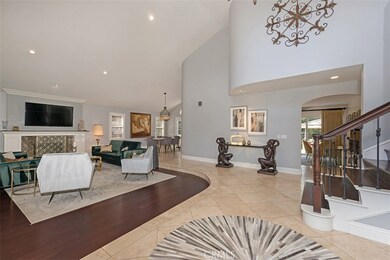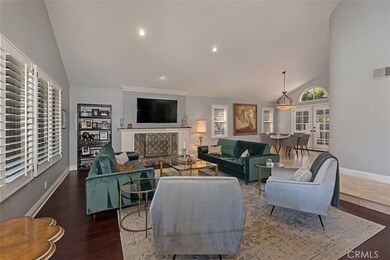
27371 Hidden Trail Rd Laguna Hills, CA 92653
Nellie Gail NeighborhoodEstimated Value: $2,762,994 - $3,173,000
Highlights
- Community Stables
- Sauna
- Updated Kitchen
- Valencia Elementary Rated A
- Primary Bedroom Suite
- 4-minute walk to Hidden Trail Park
About This Home
As of September 2020Located in the exclusive equestrian community of Nellie Gail Ranch, this home is highly upgraded throughout.
Vaulted ceilings and a warm fireplace greet you as you enter the large open living room and dining area. A custom gourmet kitchen beautifully appointed with upgraded appliances and white granite counter tops opens to a large private patio and manicured lawn which includes a covered gazebo with barbecue, a small Koi pond and two patio deck retreats.
The master suite has vaulted ceiling, a fireplace and doors that open to a balcony and loft, ideal for sitting area or an office. Master bath has a custom rain shower, a large soaking tub and a separate vanity. Travertine floors and beautiful hardwoods throughout.
The 3 car garage and an an additional 1 car garage with bonus work area (or ideal for a gym) have been freshly painted with new epoxy floors.
This home has been meticulously maintained.
Home Details
Home Type
- Single Family
Est. Annual Taxes
- $17,970
Year Built
- Built in 1987 | Remodeled
Lot Details
- 0.34 Acre Lot
- Drip System Landscaping
- Sprinkler System
- Density is up to 1 Unit/Acre
HOA Fees
- $113 Monthly HOA Fees
Parking
- 4 Car Attached Garage
- 5 Open Parking Spaces
- Parking Available
Home Design
- Patio Home
- Split Level Home
- Planned Development
Interior Spaces
- 3,874 Sq Ft Home
- Open Floorplan
- Built-In Features
- Bar
- Crown Molding
- Cathedral Ceiling
- Ceiling Fan
- Entrance Foyer
- Family Room with Fireplace
- Family Room Off Kitchen
- Living Room with Fireplace
- Dining Room with Fireplace
- Den with Fireplace
- Bonus Room with Fireplace
- Sauna
- Neighborhood Views
Kitchen
- Updated Kitchen
- Breakfast Area or Nook
- Breakfast Bar
- Kitchen Island
- Granite Countertops
- Fireplace in Kitchen
Flooring
- Wood
- Carpet
- Stone
Bedrooms and Bathrooms
- 5 Bedrooms
- Fireplace in Primary Bedroom
- Fireplace in Primary Bedroom Retreat
- Primary Bedroom Suite
- Multi-Level Bedroom
- Walk-In Closet
- Dressing Area
- Fireplace in Bathroom
- Dual Sinks
- Soaking Tub
Laundry
- Laundry Room
- 220 Volts In Laundry
- Gas And Electric Dryer Hookup
Outdoor Features
- Balcony
- Fireplace in Patio
- Exterior Lighting
Location
- Property is near a park
- Suburban Location
Utilities
- Forced Air Zoned Cooling and Heating System
- 220 Volts in Garage
- Natural Gas Connected
- Cable TV Available
Listing and Financial Details
- Tax Lot 35
- Tax Tract Number 12550
- Assessor Parcel Number 63634130
Community Details
Overview
- Nellie Gail Ranch Association, Phone Number (949) 425-1477
Amenities
- Picnic Area
- Clubhouse
- Laundry Facilities
Recreation
- Tennis Courts
- Community Playground
- Community Pool
- Community Stables
- Horse Trails
- Hiking Trails
Ownership History
Purchase Details
Purchase Details
Home Financials for this Owner
Home Financials are based on the most recent Mortgage that was taken out on this home.Purchase Details
Home Financials for this Owner
Home Financials are based on the most recent Mortgage that was taken out on this home.Purchase Details
Purchase Details
Purchase Details
Home Financials for this Owner
Home Financials are based on the most recent Mortgage that was taken out on this home.Purchase Details
Similar Homes in Laguna Hills, CA
Home Values in the Area
Average Home Value in this Area
Purchase History
| Date | Buyer | Sale Price | Title Company |
|---|---|---|---|
| Daoud And Mariam Yusuf Family Trust | -- | None Listed On Document | |
| Yusuf Mariam A | $1,598,000 | First Amer Ttl Co Res Div | |
| Hui Lu Wen | $1,579,000 | Fidelity National Title | |
| Miller Stephanie Smith | -- | Accommodation | |
| Miller J Randall J | $790,000 | Chicago Title Co | |
| Richardson Sue Ann | -- | Chicago Title Co |
Mortgage History
| Date | Status | Borrower | Loan Amount |
|---|---|---|---|
| Previous Owner | Yusuf Mariam A | $500,000 | |
| Previous Owner | Yusuf Mariam A | $592,000 | |
| Previous Owner | Miller J Randall | $835,000 | |
| Previous Owner | Miller J Randall | $60,000 | |
| Previous Owner | Miller J Randall | $700,000 | |
| Previous Owner | Miller J Randall J | $750,000 | |
| Closed | Miller J Randall J | $32,000 |
Property History
| Date | Event | Price | Change | Sq Ft Price |
|---|---|---|---|---|
| 09/25/2020 09/25/20 | Sold | $1,598,000 | -5.3% | $412 / Sq Ft |
| 08/10/2020 08/10/20 | Pending | -- | -- | -- |
| 06/26/2020 06/26/20 | For Sale | $1,688,000 | +5.6% | $436 / Sq Ft |
| 05/19/2020 05/19/20 | Off Market | $1,598,000 | -- | -- |
| 05/17/2020 05/17/20 | For Sale | $1,688,000 | 0.0% | $436 / Sq Ft |
| 12/16/2019 12/16/19 | Rented | $6,200 | -4.6% | -- |
| 11/26/2019 11/26/19 | Under Contract | -- | -- | -- |
| 09/11/2019 09/11/19 | For Rent | $6,500 | +8.3% | -- |
| 12/08/2017 12/08/17 | Rented | $6,000 | -4.0% | -- |
| 10/17/2017 10/17/17 | For Rent | $6,250 | +4.4% | -- |
| 12/05/2016 12/05/16 | Rented | $5,988 | 0.0% | -- |
| 12/05/2016 12/05/16 | Price Changed | $5,988 | -0.2% | $2 / Sq Ft |
| 11/25/2016 11/25/16 | Price Changed | $5,998 | -4.6% | $2 / Sq Ft |
| 10/27/2016 10/27/16 | For Rent | $6,288 | 0.0% | -- |
| 08/19/2016 08/19/16 | Sold | $1,578,800 | -11.6% | $417 / Sq Ft |
| 07/13/2016 07/13/16 | For Sale | $1,785,000 | -- | $471 / Sq Ft |
Tax History Compared to Growth
Tax History
| Year | Tax Paid | Tax Assessment Tax Assessment Total Assessment is a certain percentage of the fair market value that is determined by local assessors to be the total taxable value of land and additions on the property. | Land | Improvement |
|---|---|---|---|---|
| 2024 | $17,970 | $1,745,850 | $1,159,784 | $586,066 |
| 2023 | $17,350 | $1,692,583 | $1,137,043 | $555,540 |
| 2022 | $17,048 | $1,659,984 | $1,114,748 | $545,236 |
| 2021 | $16,407 | $1,598,000 | $1,092,890 | $505,110 |
| 2020 | $17,215 | $1,674,586 | $1,229,390 | $445,196 |
| 2019 | $16,871 | $1,641,751 | $1,205,284 | $436,467 |
| 2018 | $16,556 | $1,609,560 | $1,181,651 | $427,909 |
| 2017 | $16,227 | $1,578,000 | $1,158,481 | $419,519 |
| 2016 | $10,380 | $1,005,585 | $573,202 | $432,383 |
| 2015 | $10,255 | $990,481 | $564,592 | $425,889 |
| 2014 | $10,034 | $971,079 | $553,532 | $417,547 |
Agents Affiliated with this Home
-
Shawn Halan

Seller's Agent in 2020
Shawn Halan
Real Broker
(949) 505-2226
7 in this area
19 Total Sales
-
Melody Smith

Buyer's Agent in 2020
Melody Smith
Anvil Real Estate
(949) 755-6967
70 in this area
137 Total Sales
-
Ben Tate

Seller's Agent in 2019
Ben Tate
Compass
(949) 244-3748
31 in this area
134 Total Sales
-
Jerry LaMott
J
Seller Co-Listing Agent in 2019
Jerry LaMott
Compass
(949) 472-9191
28 in this area
102 Total Sales
-
Pam Spadafore

Buyer's Agent in 2019
Pam Spadafore
Coldwell Banker Realty
(949) 280-1558
63 Total Sales
-
Edward Beveridge
E
Buyer's Agent in 2017
Edward Beveridge
Keller Williams OC Coastal Realty
(949) 690-1250
2 Total Sales
Map
Source: California Regional Multiple Listing Service (CRMLS)
MLS Number: OC20094237
APN: 636-341-30
- 25516 Lone Pine Cir
- 27471 Lost Trail Dr
- 25222 Derbyhill Dr
- 25641 Rapid Falls Rd
- 25191 Rockridge Rd
- 25122 Black Horse Ln
- 27153 Woodbluff Rd
- 27321 Lost Colt Dr
- 27662 Deputy Cir
- 26962 Willow Tree Ln
- 26942 Willow Tree Ln
- 27971 Via Moreno
- 25133 Via Veracruz
- 25035 Footpath Ln
- 26821 Moore Oaks Rd
- 26752 Devonshire Rd
- 28071 Caldaro
- 25246 San Michele
- 25141 La Jolla Way Unit F
- 28107 Caldaro
- 27371 Hidden Trail Rd
- 27351 Hidden Trail Rd
- 27391 Hidden Trail Rd
- 25412 Coach Springs Ln
- 25461 Rodeo Cir
- 27331 Hidden Trail Rd
- 25402 Coach Springs Ln
- 25422 Coach Springs Ln
- 25462 Rodeo Cir
- 25392 Coach Springs Ln
- 25475 Rodeo Cir
- 27311 Hidden Trail Rd
- 25502 Lone Pine Cir
- 25476 Rodeo Cir
- 25391 Derbyhill Dr
- 25485 Rodeo Cir
- 25381 Derbyhill Dr
- 25526 Lone Pine Cir
- 25382 Coach Springs Ln
- 25486 Rodeo Cir
