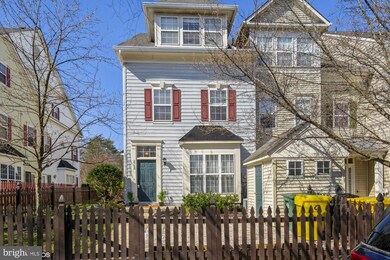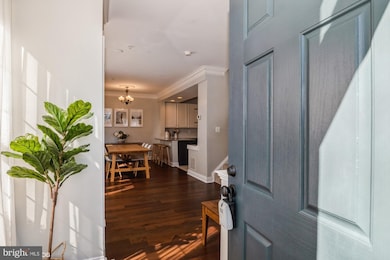
2738 Fresh Water Way Odenton, MD 21113
Highlights
- Fitness Center
- Open Floorplan
- Wood Flooring
- Arundel High School Rated A-
- Colonial Architecture
- Day Care Facility
About This Home
As of April 2022Lovely End-of-Group 3 level townhome boast sun drenched rooms and upgraded features through out! Enter in a warm home welcoming feeling as this home features hardwood floors, upgraded moldings, custom kitchen with granite tops, stainless steel appliances, walk-in pantry and breakfast bar area. Living area with gas fireplace. Large dining area with extra room for your favorite hobby! French doors lead to landscaped yard area. Spacious private primary suite designed with awesome architectural angles, primary bath and walk-in closet. Laundry room on bedroom level. Large storage shed. 2 assigned parking spots and all the wonderful amenities Piney Orchard offers.
Last Agent to Sell the Property
Coldwell Banker Realty License #79849 Listed on: 03/02/2022

Townhouse Details
Home Type
- Townhome
Est. Annual Taxes
- $3,345
Year Built
- Built in 2001
Lot Details
- 1,650 Sq Ft Lot
- Picket Fence
- Landscaped
- Property is in very good condition
HOA Fees
- $72 Monthly HOA Fees
Parking
- 2 Assigned Parking Spaces
Home Design
- Colonial Architecture
- Slab Foundation
- Shingle Roof
- Vinyl Siding
Interior Spaces
- 1,532 Sq Ft Home
- Property has 3 Levels
- Open Floorplan
- Built-In Features
- Ceiling Fan
- 1 Fireplace
- Screen For Fireplace
- Window Treatments
- Bay Window
- Window Screens
- French Doors
- Living Room
- Dining Room
Kitchen
- Breakfast Area or Nook
- Eat-In Kitchen
- Electric Oven or Range
- Ice Maker
- Dishwasher
- Upgraded Countertops
- Disposal
Flooring
- Wood
- Carpet
Bedrooms and Bathrooms
- 3 Bedrooms
- En-Suite Primary Bedroom
- Walk-In Closet
- 2 Full Bathrooms
Laundry
- Laundry Room
- Dryer
- Washer
Outdoor Features
- Outdoor Storage
Utilities
- Forced Air Heating and Cooling System
- Vented Exhaust Fan
- Electric Water Heater
Listing and Financial Details
- Tax Lot 86
- Assessor Parcel Number 020457190099591
- $325 Front Foot Fee per year
Community Details
Overview
- Association fees include common area maintenance, management, insurance, reserve funds, snow removal
- $45 Other Monthly Fees
- River Colony/Piney Orchard Community
- Piney Orchard Subdivision
Amenities
- Day Care Facility
- Common Area
- Community Center
- Party Room
- Recreation Room
- Convenience Store
Recreation
- Community Playground
- Fitness Center
- Community Indoor Pool
- Pool Membership Available
- Jogging Path
Ownership History
Purchase Details
Home Financials for this Owner
Home Financials are based on the most recent Mortgage that was taken out on this home.Purchase Details
Home Financials for this Owner
Home Financials are based on the most recent Mortgage that was taken out on this home.Purchase Details
Home Financials for this Owner
Home Financials are based on the most recent Mortgage that was taken out on this home.Purchase Details
Similar Homes in the area
Home Values in the Area
Average Home Value in this Area
Purchase History
| Date | Type | Sale Price | Title Company |
|---|---|---|---|
| Deed | $300,000 | Railway Title Llc | |
| Deed | $333,900 | -- | |
| Deed | $333,900 | -- | |
| Deed | $168,590 | -- |
Mortgage History
| Date | Status | Loan Amount | Loan Type |
|---|---|---|---|
| Open | $240,000 | Adjustable Rate Mortgage/ARM | |
| Previous Owner | $312,600 | New Conventional | |
| Previous Owner | $333,900 | Purchase Money Mortgage | |
| Previous Owner | $333,900 | Purchase Money Mortgage | |
| Closed | -- | No Value Available |
Property History
| Date | Event | Price | Change | Sq Ft Price |
|---|---|---|---|---|
| 04/27/2022 04/27/22 | Sold | $387,000 | 0.0% | $253 / Sq Ft |
| 03/07/2022 03/07/22 | Pending | -- | -- | -- |
| 03/07/2022 03/07/22 | Off Market | $387,000 | -- | -- |
| 03/02/2022 03/02/22 | For Sale | $349,900 | +16.6% | $228 / Sq Ft |
| 05/19/2017 05/19/17 | Sold | $300,000 | 0.0% | $196 / Sq Ft |
| 04/10/2017 04/10/17 | Pending | -- | -- | -- |
| 04/10/2017 04/10/17 | Price Changed | $300,000 | +1.7% | $196 / Sq Ft |
| 03/31/2017 03/31/17 | For Sale | $295,000 | -- | $193 / Sq Ft |
Tax History Compared to Growth
Tax History
| Year | Tax Paid | Tax Assessment Tax Assessment Total Assessment is a certain percentage of the fair market value that is determined by local assessors to be the total taxable value of land and additions on the property. | Land | Improvement |
|---|---|---|---|---|
| 2024 | $3,865 | $312,433 | $0 | $0 |
| 2023 | $3,719 | $302,367 | $0 | $0 |
| 2022 | $3,431 | $292,300 | $160,000 | $132,300 |
| 2021 | $6,761 | $287,433 | $0 | $0 |
| 2020 | $3,289 | $282,567 | $0 | $0 |
| 2019 | $6,274 | $277,700 | $150,000 | $127,700 |
| 2018 | $2,690 | $265,267 | $0 | $0 |
| 2017 | $2,801 | $252,833 | $0 | $0 |
| 2016 | -- | $240,400 | $0 | $0 |
| 2015 | -- | $240,400 | $0 | $0 |
| 2014 | -- | $240,400 | $0 | $0 |
Agents Affiliated with this Home
-
Brittany Olsen

Seller's Agent in 2025
Brittany Olsen
Keller Williams Flagship
(410) 351-7996
11 in this area
65 Total Sales
-
Nancy Hulsman

Seller's Agent in 2022
Nancy Hulsman
Coldwell Banker (NRT-Southeast-MidAtlantic)
(410) 984-3125
9 in this area
593 Total Sales
-
Jose Hernandez

Buyer's Agent in 2022
Jose Hernandez
BHHS PenFed (actual)
(301) 775-0993
1 in this area
84 Total Sales
-
Stephanie Henry

Seller's Agent in 2017
Stephanie Henry
Keller Williams Flagship
(410) 961-0312
2 in this area
23 Total Sales
-
S
Buyer's Agent in 2017
Sarah Magee
Douglas Realty, LLC
Map
Source: Bright MLS
MLS Number: MDAA2025982
APN: 04-571-90099591
- 2816 Piscataway Run Dr
- 2562 Running Wolf Trail
- 2598 Running Wolf Trail
- 2844 Settlers View Dr
- 2856 Settlers View Dr
- 2763 Summers Ridge Dr
- 2444 Blue Spring Ct Unit 301
- 2612 Summers Ridge Dr
- 2496 Amber Orchard Ct E Unit 102
- 2445 103 Blue Spring Ct Unit 103
- 697 Winding Stream Way Unit 303
- 2440 Blue Spring Ct Unit 301
- 2502 Amber Orchard Ct W Unit 302
- 2507 Amber Orchard Ct W Unit U202
- 2404 Chestnut Terrace Ct Unit 201
- 2604 Clarion Ct
- 1009 Samantha Ln Unit 302
- 2646 Didelphis Dr
- 1509 Criterion Dr
- 2523 Black Oak Way






