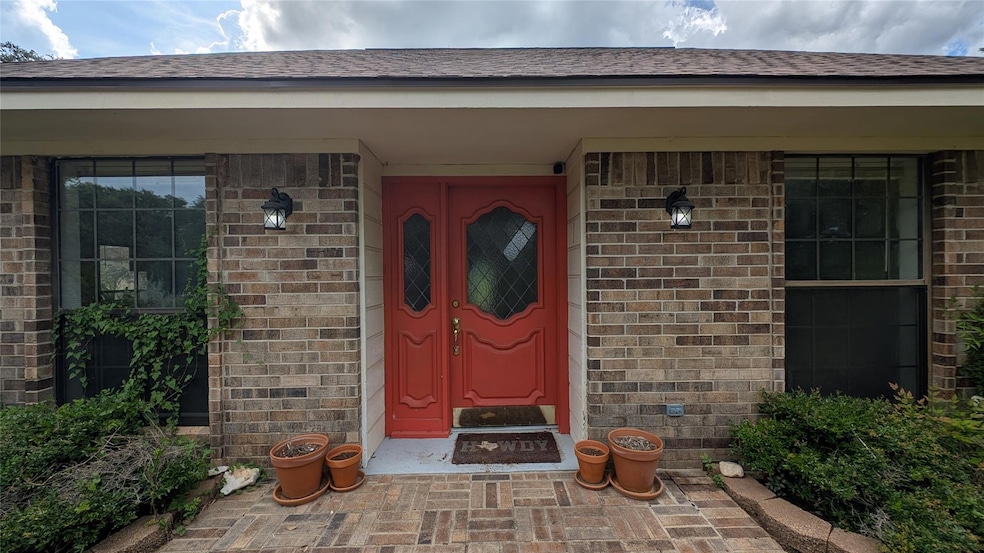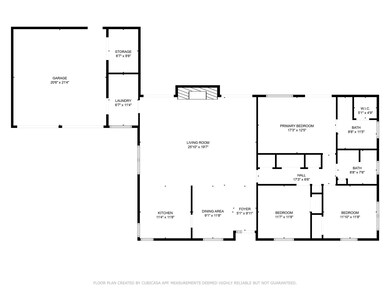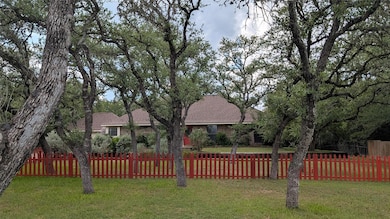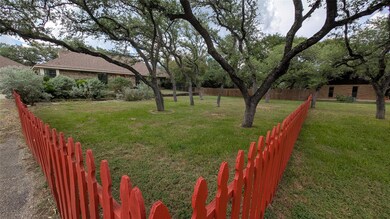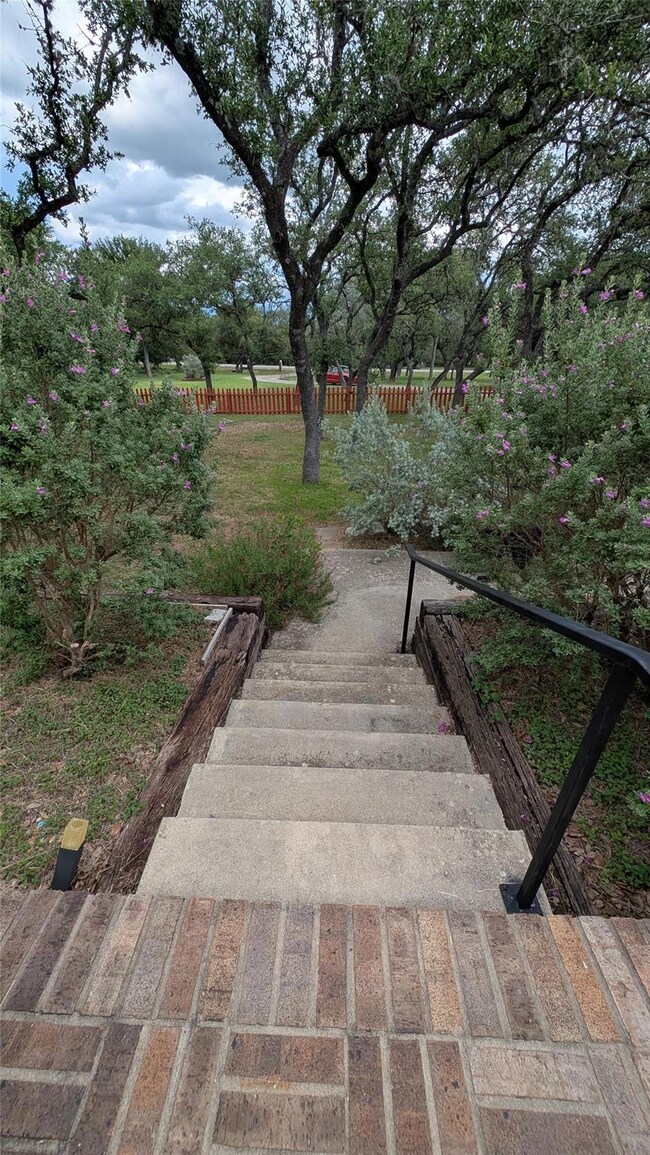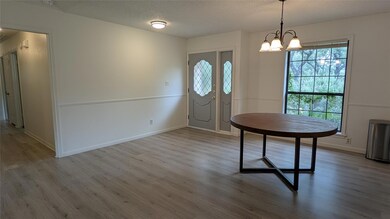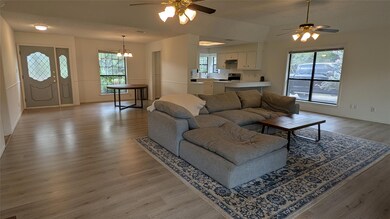2738 Oak Haven Dr San Marcos, TX 78666
Willow Creek NeighborhoodAbout This Home
2738 Oak Haven is a 3 Bedroom 2 Bath 1805 Sqft home in the Willow Creek Subdivision on 1 Acre with beautiful oak trees . Walk into the open floor plan with a brick masonry fireplace as the focal point of the living room. The living also includes two ceiling fans, two entries to the back yard and flows directly into the dining space and kitchen, creating an ideal setting for both relaxing and entertaining. The kitchen provides lots of countertop space. and corner kitchen window, refrigerator, range, dishwasher, and ample cabinet storage. Vinyl plank flooring throughout the living areas adds durability and charm. The large primary suite features vaulted ceilings, carpet, sliding glass doors, that open to the backyard, perfect for enjoying natural light and fresh air. The home has two full bathrooms—one with a double vanity and the other with a walk-in shower, each offering practical layouts with plenty of storage. This Home has a laundry room with a built-in folding counter and washer/dryer included that leads out into the 2 car garage with an additional large storage closet. Outside offers a fenced front yard with mature trees and a red picket fence offers a unique touch of character and privacy. Call TX Real Estate Management if you would like to request a showing. Must see property before filling out applications and paying $50 application fees.
Listing Agent
TX Real Estate Brokers Brokerage Phone: (512) 787-0333 License #0475896 Listed on: 06/27/2025
Map
Home Details
Home Type
Single Family
Est. Annual Taxes
$3,735
Year Built
1989
Lot Details
0
Parking
2
Rental Info
- Owner Pays: None
- Tenant Pays: All Utilities, Internet, Pest Control
- Pets Allowed: Cats OK, Dogs OK
- Available Date: 2025-07-15
- App Deposit Payable To: TX Real Estate Management
- App Fee Payable To: TX Real Estate Management
- Application Fee: 50
- Application Policy: First Qualified Application
- Application Required: See Online App
- First Month Rent Payable To: Broker
- Max Numof Pets: 3
- Monthly Pet Rent: 0
- Pet Deposit: 500
Listing Details
- Property Type: Residential Lease
- Property Sub Type: Single Family Residence
- Year Built: 1989
- Direction Faces: Southeast
- Directions: From the intersection of McCarty and Hunter Rd in San Marcos, TX 78666, Head northeast on Hunter Rd toward Reimer Ave, Turn left at the 1st cross street onto Reimer Ave, go 0.7 miles, turn left onto Rolling Oaks 0.3 miles, Turn left onto Mountain Dr, go 0.1 miles and the home 2837 Oak Haven will be on your left.
- Disclosures: Other Disclosures
- Fencing: Back Yard, Chain Link, Front Yard, Gate, Wood, Wrought Iron
- Fireplaces: 1
- Garage Spaces: 2
- Lease Term: See Remarks
- Levels: One
- Living Area: 1805
- Attribution Contact: (512) 787-0333
- FEMA Flood Plain: No
- Smoking Inside YN: 0
- Special Features: None
Interior Features
- Interior Amenities: Breakfast Bar, Ceiling Fan(s), Double Vanity, No Interior Steps, Open Floorplan, Primary Bedroom on Main
- Flooring: Carpet, Laminate, Tile
- Fireplace Features: Living Room, Masonry, Wood Burning
- Accessibility Features: None
- Appliances: Dishwasher, Electric Range, Microwave, Oven, Refrigerator, Vented Exhaust Fan
- Main Level Bedrooms: 3
- Security Features: Smoke Detector(s)
- Laundry Location: Inside,Laundry Room,Main Level
- Num Dining: 1
- Num Living: 1
Beds/Baths
- Full Bathrooms: 2
- Bedrooms: 3
Exterior Features
- Exterior Features: Exterior Steps
- Foundation: Slab
- Pool Features: None
- Private Pool: No
- Waterfront: No
Garage/Parking
- Total Covered Spaces: 2
- Parking Features: Additional Parking, Asphalt, Door-Multi, Driveway, Enclosed, Garage, Garage Door Opener, Garage Faces Front, Paved
- Total Parking Spaces: 6
Utilities
- Sewer: Septic Tank
- Utilities: Electricity Available, Water Available
- Cooling: Ceiling Fan(s), Central Air
Association/Amenities
- Community Features: None
Condo/Co-op/Association
- Managed By: Property Manager
- Management Company: TX Real Estate Management
Schools
- Elementary School: Hernandez
- High School: San Marcos
- Middle/Junior School: Miller
- Junior High Dist: San Marcos CISD
Lot Info
- Lot Features: Back Yard, Front Yard, Gentle Sloping, Many Trees
- Parcel Number: 1195850000132003
- Lot Size Acres: 1.02
- Lot Size Sq Ft: 44431.2
- Subdivision Name: Willow Creek 3
Building Info
- New Construction: No
Tax Info
- Tax Map Number: 132
- Tax Filled Sqft Total: 2443
Multi Family
- Management Co Phone: 512-787-0333
Source: Unlock MLS (Austin Board of REALTORS®)
MLS Number: 3177440
APN: R48191
- 819 Mountain Dr
- 2718 Leslie Ln
- 219 Pampas Pass
- 703 Stagecoach Trail
- 2812 Philo St
- 805 Willow Creek Cir
- 713 Mountain View Dr
- 2830 Philo St
- 2450 Great Oaks Dr
- 1205 Mountain View Dr
- 229 Mary Max Cir
- 1660 W Mccarty Ln
- 402 Laurel Hill
- 601 Mountain View Dr
- 3100 Summit Ridge Dr
- 514 Duncan Dr
- 136 Mary Max Cir
- 305 Reimer Ave
- 124 Mary Max Cir
- 135 Mary Max Cir
