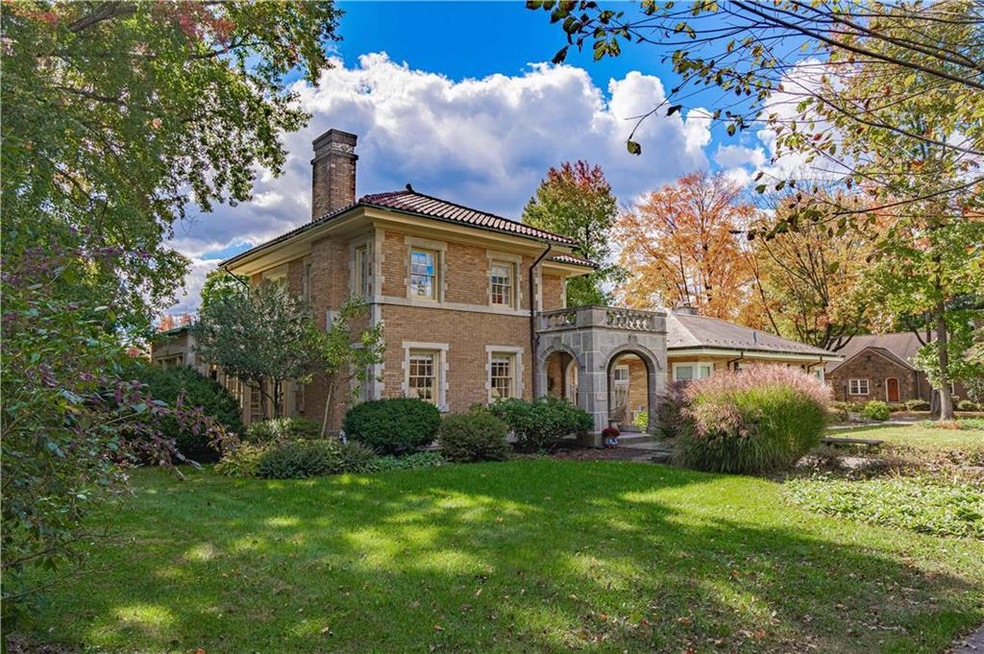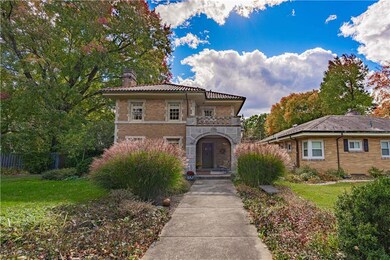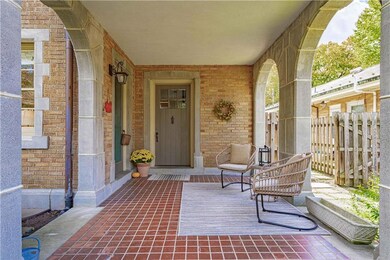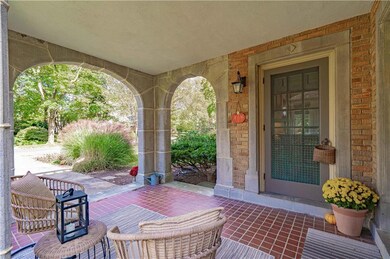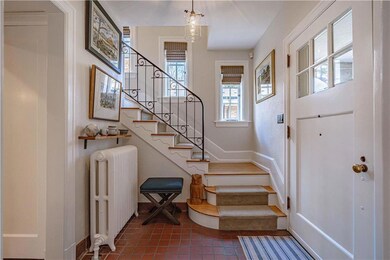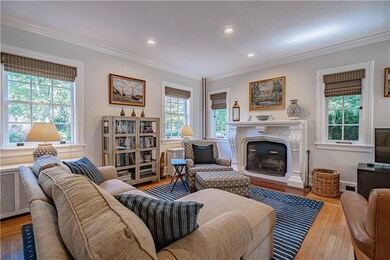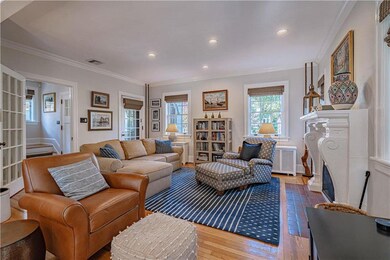
2738 W Greenleaf St Unit 2742 Allentown, PA 18104
West End Allentown NeighborhoodHighlights
- Fireplace in Kitchen
- Sun or Florida Room
- Covered patio or porch
- Marble Flooring
- Den
- Fenced Yard
About This Home
As of December 2024A truly unique, custom built, Italian villa-style home known as one of the cherished "Romberger Homes" is offered for sale. Built in 1924 in the lovely West End of Allentown, the mixture of detailed cast stone, original Moravian tile and travertine marble add to its Old World charm. Features of hardwood throughout, beveled glass French Door enclosed sunroom, a one of a kind cast stone fireplace and library entered through beveled French Doors are just a few of the offerings. A Moravian tile foyer welcomes you blessed with natural light and opens to large living room. The kitchen opens to the dining area and is updated with granite and stainless appliances and leads to a mudroom accessing the large fenced backyard. Morning coffee will be splendid in the sunroom and afternoon reading in the library add to the home's peaceful environment. An adorable 1/2 bath finishes the first level. The 2nd floor offers a large primary bed with a French door leading to a secluded spot on top of the front portico. 2 bedrooms and a fully renovated full bath finish the 2nd floor. The finished basement has a full bath featured on DIY Network T.V. series "Bathastic, a media room, laundry, storage and mechanical room. The lush garden in back offers a patio, tree-lined privacy fence and detached garage. There is efficient gas heat, central air, ceiling fans all in top notch condition. Meticulously cared for and loved, this home is stunning and it is an honor to present it to the market.
Home Details
Home Type
- Single Family
Est. Annual Taxes
- $5,890
Year Built
- Built in 1924
Lot Details
- 8,999 Sq Ft Lot
- Fenced Yard
- Level Lot
- Property is zoned R-L-LOW DENSITY RESIDENTIAL
Home Design
- Brick Exterior Construction
- Tile Roof
- Rubber Roof
- Metal Roof
- Stone
Interior Spaces
- 1,790 Sq Ft Home
- 2-Story Property
- Ceiling Fan
- Awning
- Entrance Foyer
- Family Room Downstairs
- Dining Room
- Den
- Sun or Florida Room
- Utility Room
- Partially Finished Basement
- Basement Fills Entire Space Under The House
Kitchen
- Eat-In Kitchen
- Electric Oven
- Microwave
- Dishwasher
- ENERGY STAR Qualified Appliances
- Disposal
- Fireplace in Kitchen
Flooring
- Wood
- Marble
- Ceramic Tile
Bedrooms and Bathrooms
- 3 Bedrooms
Laundry
- Laundry on lower level
- Electric Dryer
- Washer
Parking
- 2 Car Detached Garage
- Garage Door Opener
- On-Street Parking
- Off-Street Parking
Outdoor Features
- Covered patio or porch
Utilities
- Central Air
- Radiator
- Hot Water Heating System
- Heating System Uses Gas
- Gas Water Heater
- Water Softener is Owned
- Cable TV Available
Community Details
- College Heights Subdivision
Listing and Financial Details
- Assessor Parcel Number 548770420990001
Ownership History
Purchase Details
Home Financials for this Owner
Home Financials are based on the most recent Mortgage that was taken out on this home.Purchase Details
Home Financials for this Owner
Home Financials are based on the most recent Mortgage that was taken out on this home.Purchase Details
Purchase Details
Home Financials for this Owner
Home Financials are based on the most recent Mortgage that was taken out on this home.Purchase Details
Purchase Details
Purchase Details
Map
Similar Homes in Allentown, PA
Home Values in the Area
Average Home Value in this Area
Purchase History
| Date | Type | Sale Price | Title Company |
|---|---|---|---|
| Deed | $510,000 | None Listed On Document | |
| Warranty Deed | $319,900 | -- | |
| Interfamily Deed Transfer | -- | None Available | |
| Deed | $325,000 | None Available | |
| Deed | $195,000 | -- | |
| Warranty Deed | $180,000 | -- | |
| Deed | $160,000 | -- |
Mortgage History
| Date | Status | Loan Amount | Loan Type |
|---|---|---|---|
| Previous Owner | $414,000 | New Conventional | |
| Previous Owner | $50,000 | Unknown | |
| Previous Owner | $325,000 | Purchase Money Mortgage |
Property History
| Date | Event | Price | Change | Sq Ft Price |
|---|---|---|---|---|
| 12/10/2024 12/10/24 | Sold | $510,000 | +4.9% | $285 / Sq Ft |
| 11/05/2024 11/05/24 | Pending | -- | -- | -- |
| 10/25/2024 10/25/24 | For Sale | $486,000 | +51.9% | $272 / Sq Ft |
| 08/23/2013 08/23/13 | Sold | $319,900 | 0.0% | $160 / Sq Ft |
| 07/08/2013 07/08/13 | Pending | -- | -- | -- |
| 06/27/2013 06/27/13 | For Sale | $319,900 | -- | $160 / Sq Ft |
Tax History
| Year | Tax Paid | Tax Assessment Tax Assessment Total Assessment is a certain percentage of the fair market value that is determined by local assessors to be the total taxable value of land and additions on the property. | Land | Improvement |
|---|---|---|---|---|
| 2025 | $5,890 | $171,600 | $31,000 | $140,600 |
| 2024 | $5,890 | $171,600 | $31,000 | $140,600 |
| 2023 | $5,890 | $171,600 | $31,000 | $140,600 |
| 2022 | $5,694 | $171,600 | $140,600 | $31,000 |
| 2021 | $5,587 | $171,600 | $31,000 | $140,600 |
| 2020 | $5,449 | $171,600 | $31,000 | $140,600 |
| 2019 | $5,366 | $171,600 | $31,000 | $140,600 |
| 2018 | $4,964 | $171,600 | $31,000 | $140,600 |
| 2017 | $4,845 | $171,600 | $31,000 | $140,600 |
| 2016 | -- | $171,600 | $31,000 | $140,600 |
| 2015 | -- | $171,600 | $31,000 | $140,600 |
| 2014 | -- | $171,600 | $31,000 | $140,600 |
Source: Greater Lehigh Valley REALTORS®
MLS Number: 746952
APN: 548770420990-1
- 622 N Arch St
- 2842 W Allen St
- 732 N Marshall St
- 2638 W Allen St
- 525 N Main St Unit 527
- 525-527 N Main St
- 2820 W Pennsylvania St
- 2514-2516 Tilghman St
- 1134 N 26th St
- 747 N 31 St St
- 502 N 27th St
- 533 N 26th St
- 2432 W Congress St
- 2750 Gordon St
- 325 N 28th St
- 2730 W Chew St Unit 2736
- 625 N 23rd St
- 624 N Leh St
- 2203 W Washington St
- 3211 Aberdeen Cir
