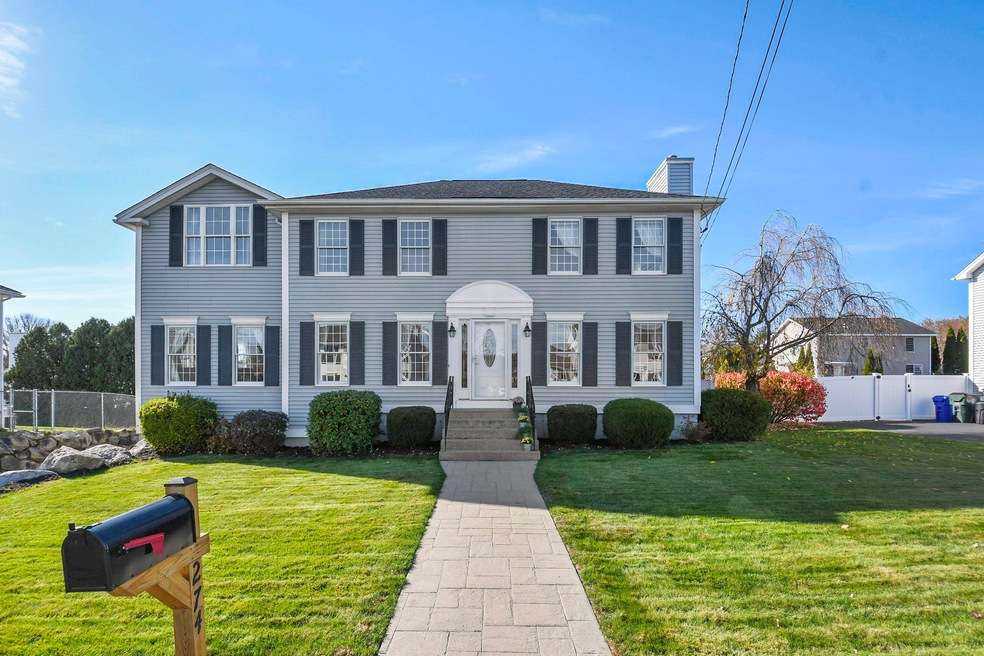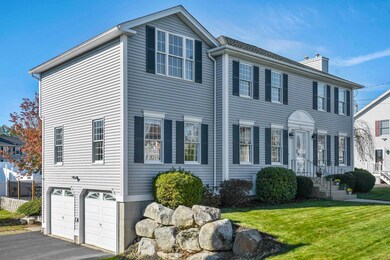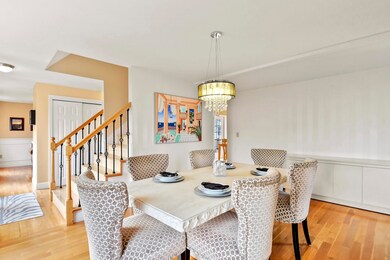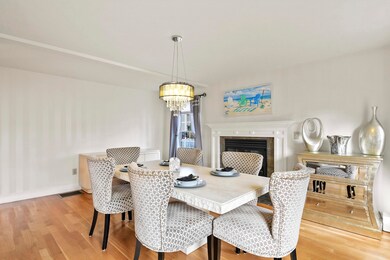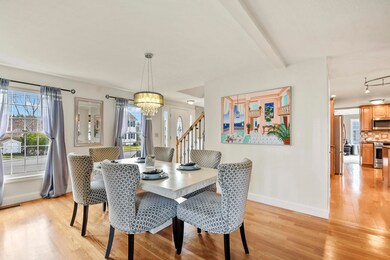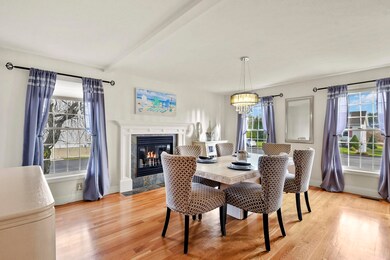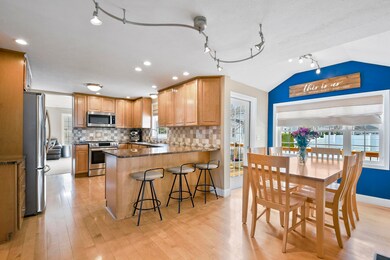
274 Aaron Dr Manchester, NH 03109
Southeast Manchester NeighborhoodEstimated Value: $632,597 - $679,000
Highlights
- In Ground Pool
- Deck
- Attic
- Colonial Architecture
- Wood Flooring
- 2 Car Direct Access Garage
About This Home
As of April 2023PRICE IMPROVEMENT! Opportunity is Knocking! Welcome Home to Megan's Meadow! Move right into this absolutely gorgeous, oversized colonial offering an attached 2 car garage & inground pool in Manchester! Come inside to find a beautiful entry way leading into the formal dining room, offering a fireplace & gleaming hardwood floors. The eat in kitchen offers stainless steel appliances, a pantry, a breakfast nook, breakfast bar seating at the peninsula & exterior access to the pressure treating deck overlooking the luxurious back yard – perfect for summertime entertaining! The first floor also offers both a living room and large family room- an additional bonus, the family room is wired for surround sound! Come upstairs to find the spacious primary suite with a walk-in closet, as well as 4 additional bedrooms and a full bath! Outside, new (2020) aluminum fence wraps around the pool, and lush green side and front yard will delight. Check out the bonus room in the basement, finished with recessed lights and ample storage space and potential for expansion in the attic! Any and All offers to be submitted by Monday 2/6 by 5pm.
Home Details
Home Type
- Single Family
Est. Annual Taxes
- $7,475
Year Built
- Built in 1994
Lot Details
- 7,405 Sq Ft Lot
- Property is Fully Fenced
- Lot Sloped Up
Parking
- 2 Car Direct Access Garage
- Driveway
- Off-Street Parking
- Deeded Parking
Home Design
- Colonial Architecture
- A-Frame Home
- Concrete Foundation
- Poured Concrete
- Wood Frame Construction
- Shingle Roof
- Vinyl Siding
Interior Spaces
- 2-Story Property
- Wired For Sound
- Ceiling Fan
- Fireplace
- Double Pane Windows
- Blinds
- Dining Area
- Home Security System
- Attic
Kitchen
- Stove
- Microwave
- Dishwasher
- Disposal
Flooring
- Wood
- Carpet
- Tile
Bedrooms and Bathrooms
- 5 Bedrooms
- Walk-In Closet
- 2 Full Bathrooms
Laundry
- Laundry on main level
- Dryer
- Washer
Finished Basement
- Heated Basement
- Walk-Out Basement
- Basement Fills Entire Space Under The House
- Connecting Stairway
- Interior Basement Entry
- Basement Storage
Outdoor Features
- In Ground Pool
- Deck
- Patio
- Shed
Additional Homes
- Accessory Dwelling Unit (ADU)
Schools
- Green Acres Elementary School
- Mclaughlin Middle School
- Manchester Memorial High Sch
Utilities
- Forced Air Heating System
- Heating System Uses Natural Gas
- Programmable Thermostat
- Individual Controls for Heating
- 200+ Amp Service
- Natural Gas Water Heater
Listing and Financial Details
- Exclusions: Flat Screen TV, Window Treatments Mirrors, Wall Mounts
- Tax Lot 0105
Ownership History
Purchase Details
Home Financials for this Owner
Home Financials are based on the most recent Mortgage that was taken out on this home.Purchase Details
Home Financials for this Owner
Home Financials are based on the most recent Mortgage that was taken out on this home.Purchase Details
Similar Homes in Manchester, NH
Home Values in the Area
Average Home Value in this Area
Purchase History
| Date | Buyer | Sale Price | Title Company |
|---|---|---|---|
| Moreno Kayla | $675,000 | None Available | |
| Moreno Kayla | $675,000 | None Available | |
| Sanchez Kiara | $600,000 | None Available | |
| Sanchez Kiara | $600,000 | None Available | |
| Burgess Christopher J | $127,200 | -- |
Mortgage History
| Date | Status | Borrower | Loan Amount |
|---|---|---|---|
| Open | Moreno Kayla | $654,750 | |
| Closed | Moreno Kayla | $654,750 | |
| Previous Owner | Sanchez Kiara | $569,995 | |
| Previous Owner | Burgess Christopher J | $228,000 | |
| Previous Owner | Burgess Christopher J | $30,000 | |
| Previous Owner | Burgess Christopher J | $40,000 | |
| Previous Owner | Burgess Christopher J | $15,000 | |
| Previous Owner | Burgess Christopher J | $230,000 |
Property History
| Date | Event | Price | Change | Sq Ft Price |
|---|---|---|---|---|
| 04/03/2023 04/03/23 | Sold | $599,995 | 0.0% | $218 / Sq Ft |
| 02/01/2023 02/01/23 | Pending | -- | -- | -- |
| 01/31/2023 01/31/23 | Price Changed | $599,995 | -4.0% | $218 / Sq Ft |
| 01/11/2023 01/11/23 | For Sale | $625,000 | -- | $227 / Sq Ft |
Tax History Compared to Growth
Tax History
| Year | Tax Paid | Tax Assessment Tax Assessment Total Assessment is a certain percentage of the fair market value that is determined by local assessors to be the total taxable value of land and additions on the property. | Land | Improvement |
|---|---|---|---|---|
| 2023 | $7,982 | $423,200 | $108,900 | $314,300 |
| 2022 | $7,712 | $422,800 | $108,900 | $313,900 |
| 2021 | $7,475 | $422,800 | $108,900 | $313,900 |
| 2020 | $7,450 | $302,100 | $75,100 | $227,000 |
| 2019 | $7,347 | $302,100 | $75,100 | $227,000 |
| 2018 | $7,154 | $302,100 | $75,100 | $227,000 |
| 2017 | $7,045 | $302,100 | $75,100 | $227,000 |
| 2016 | $6,991 | $302,100 | $75,100 | $227,000 |
| 2015 | $6,748 | $287,900 | $65,300 | $222,600 |
| 2014 | $6,766 | $287,900 | $65,300 | $222,600 |
| 2013 | $6,527 | $287,900 | $65,300 | $222,600 |
Agents Affiliated with this Home
-
Paul Cervone

Seller's Agent in 2023
Paul Cervone
Lamacchia Realty, Inc.
(781) 272-5665
1 in this area
206 Total Sales
-
Luisita Pumphrey
L
Buyer's Agent in 2023
Luisita Pumphrey
EXP Realty
(781) 521-6008
1 in this area
10 Total Sales
Map
Source: PrimeMLS
MLS Number: 4940525
APN: MNCH-000887A-000000-000105
- 23 Bittersweet Dr
- 67 Windflower Dr
- 37 Manter Mill Rd
- 1991 Bodwell Rd Unit 5
- 146 Morning Glory Dr
- 16 Hunter Mill Way
- 9 Haywood Rd
- 1265 Bodwell Rd Unit 13
- 134 Pheasant Ln
- 84 Pinyon Place
- 40 Norwich Place
- 27 Thistle Way
- 4 Sheridan Dr
- 306 Corning Rd
- 127 Marathon Way Unit 17
- 203 Bypass 28
- 223 W Shore Ave
- 195 Corning Rd
- 88 Creekside Dr
- 1035 S Mammoth Rd Unit 7
- 274 Aaron Dr
- 258 Aaron Dr
- 286 Aaron Dr
- 77 Bittersweet Dr
- 63 Bittersweet Dr
- 265 Aaron Dr
- 277 Aaron Dr
- 89 Bittersweet Dr
- 49 Bittersweet Dr
- 246 Aaron Dr
- 300 Aaron Dr
- 251 Aaron Dr
- 291 Aaron Dr
- 103 Bittersweet Dr
- 74 Bittersweet Dr
- 35 Bittersweet Dr
- 86 Bittersweet Dr
- 62 Bittersweet Dr
- 234 Aaron Dr
- 239 Aaron Dr
