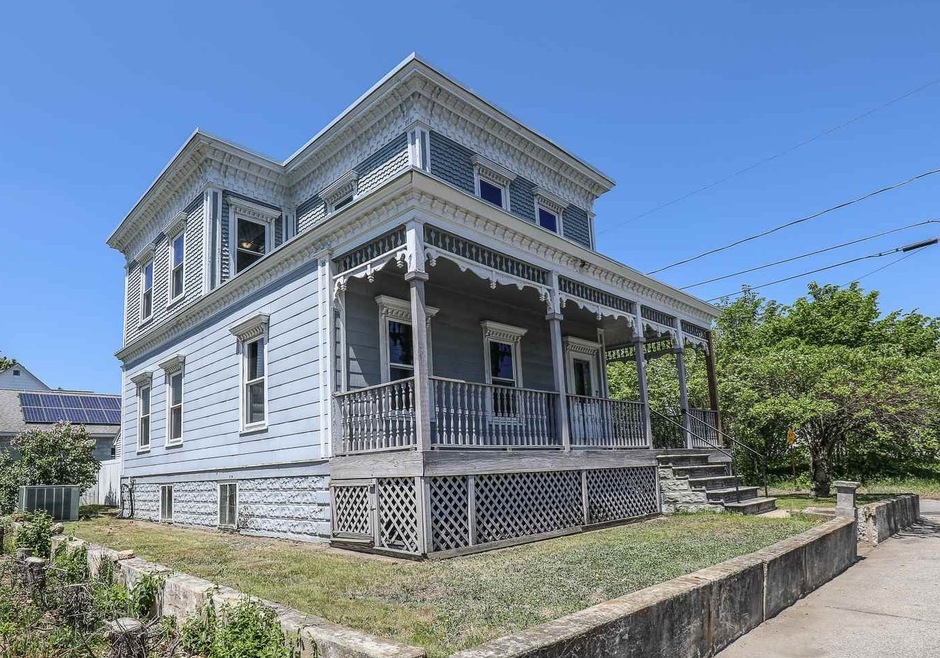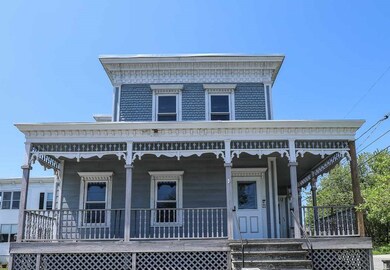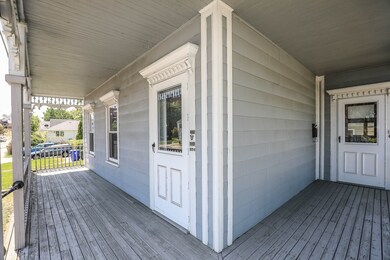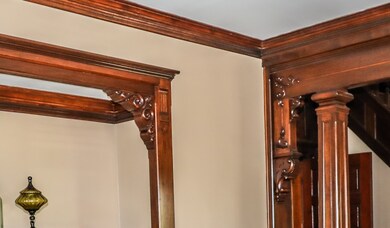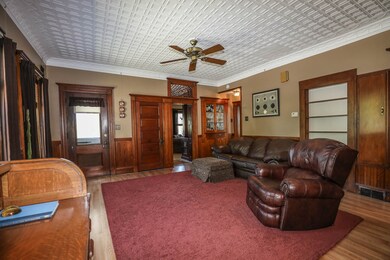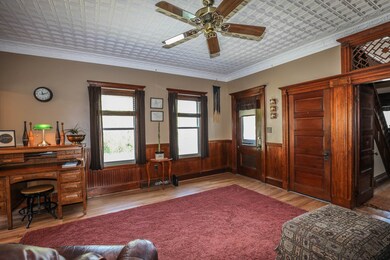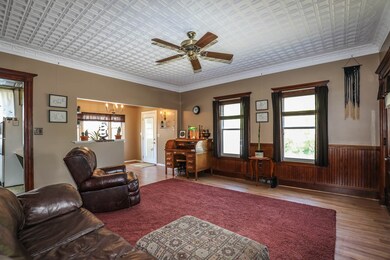
274 Calef Rd Manchester, NH 03103
Bakersville NeighborhoodEstimated Value: $412,000 - $430,000
Highlights
- Colonial Architecture
- Corner Lot
- 2 Car Direct Access Garage
- Wood Flooring
- Enclosed patio or porch
- Cedar Closet
About This Home
As of July 2020Crafstmen custom woodwork make this beautiful 1920's colonial a rare find! This spacious home with gorgeous natural wood and fabulous built-ins is move in ready. The gleaming hardwood floors make this beauty a joy to look at with its great space and unique features. Lovingly maintained by the owners over the years with authentic, true to the period updates enhance the beauty of the home. This property must be seen to be appreciated. The home features central air conditioning, covered front porch, enclosed side porch, 3 BDR's and 1.5 BTH's. Fresh paint throughout, gleaming hardwood floors, updated period push button electrical switches, newer attached oversized two stall garage, fenced in yard, new windows and more! Furnace, water heater, roof are newer and in great condition. Conveniently located near schools, highway and downtown Manchester.
Last Listed By
Pauline Lagueux
Keller Williams Realty-Metropolitan License #061218 Listed on: 05/28/2020

Home Details
Home Type
- Single Family
Est. Annual Taxes
- $4,871
Year Built
- Built in 1920
Lot Details
- 4,966 Sq Ft Lot
- Partially Fenced Property
- Corner Lot
- Lot Sloped Up
Parking
- 2 Car Direct Access Garage
- Automatic Garage Door Opener
- Driveway
Home Design
- Colonial Architecture
- Craftsman Architecture
- Concrete Foundation
- Wood Frame Construction
- Rolled or Hot Mop Roof
- Membrane Roofing
- Asbestos
Interior Spaces
- 2-Story Property
- Woodwork
- Ceiling Fan
- Window Treatments
- Window Screens
- Combination Dining and Living Room
Kitchen
- Oven
- Electric Cooktop
Flooring
- Wood
- Laminate
- Tile
- Vinyl
Bedrooms and Bathrooms
- 3 Bedrooms
- Cedar Closet
Laundry
- Dryer
- Washer
Basement
- Basement Fills Entire Space Under The House
- Walk-Up Access
- Interior and Exterior Basement Entry
- Laundry in Basement
Outdoor Features
- Enclosed patio or porch
Schools
- Bakersville Elementary School
- Southside Middle School
- Manchester Memorial High Sch
Utilities
- Forced Air Heating System
- Heating System Uses Natural Gas
- 100 Amp Service
- Gas Available
- Natural Gas Water Heater
- High Speed Internet
- Cable TV Available
Listing and Financial Details
- Legal Lot and Block 122 / 0011
- 24% Total Tax Rate
Ownership History
Purchase Details
Home Financials for this Owner
Home Financials are based on the most recent Mortgage that was taken out on this home.Purchase Details
Home Financials for this Owner
Home Financials are based on the most recent Mortgage that was taken out on this home.Similar Homes in Manchester, NH
Home Values in the Area
Average Home Value in this Area
Purchase History
| Date | Buyer | Sale Price | Title Company |
|---|---|---|---|
| Grebloski Amanda L | $260,000 | None Available | |
| Booth Cody M | $185,333 | -- |
Mortgage History
| Date | Status | Borrower | Loan Amount |
|---|---|---|---|
| Open | Grebloski Amanda L | $208,000 | |
| Previous Owner | Booth Cody M | $174,800 |
Property History
| Date | Event | Price | Change | Sq Ft Price |
|---|---|---|---|---|
| 07/15/2020 07/15/20 | Sold | $260,000 | +2.0% | $148 / Sq Ft |
| 05/31/2020 05/31/20 | Pending | -- | -- | -- |
| 05/28/2020 05/28/20 | For Sale | $255,000 | +38.6% | $145 / Sq Ft |
| 09/22/2015 09/22/15 | Sold | $184,000 | -21.4% | $105 / Sq Ft |
| 08/17/2015 08/17/15 | Pending | -- | -- | -- |
| 05/14/2015 05/14/15 | For Sale | $234,000 | -- | $133 / Sq Ft |
Tax History Compared to Growth
Tax History
| Year | Tax Paid | Tax Assessment Tax Assessment Total Assessment is a certain percentage of the fair market value that is determined by local assessors to be the total taxable value of land and additions on the property. | Land | Improvement |
|---|---|---|---|---|
| 2023 | $5,777 | $306,300 | $93,500 | $212,800 |
| 2022 | $5,587 | $306,300 | $93,500 | $212,800 |
| 2021 | $5,415 | $306,300 | $93,500 | $212,800 |
| 2020 | $4,989 | $202,300 | $58,300 | $144,000 |
| 2019 | $4,871 | $200,300 | $58,300 | $142,000 |
| 2018 | $4,743 | $200,300 | $58,300 | $142,000 |
| 2017 | $4,671 | $200,300 | $58,300 | $142,000 |
| 2016 | $4,635 | $200,300 | $58,300 | $142,000 |
| 2015 | $4,461 | $190,300 | $55,300 | $135,000 |
| 2014 | $4,256 | $181,100 | $55,300 | $125,800 |
| 2013 | $4,106 | $181,100 | $55,300 | $125,800 |
Agents Affiliated with this Home
-

Seller's Agent in 2020
Pauline Lagueux
Keller Williams Realty-Metropolitan
(603) 232-8282
-
Nick Regan

Buyer's Agent in 2020
Nick Regan
Keller Williams Realty-Metropolitan
(603) 759-8169
1 in this area
22 Total Sales
-
Susan Lazos
S
Seller's Agent in 2015
Susan Lazos
BHHS Verani Londonderry
(603) 434-2377
6 Total Sales
Map
Source: PrimeMLS
MLS Number: 4807557
APN: MNCH-000532-000000-000011
- 50 Wyoming Ave
- 33 W Elmhurst Ave Unit D
- 505 Brown Ave
- 87 S Willow St
- 28 S Beech St
- 152 Oakdale Ave
- 167 Wolcott St
- 555 Calef Rd Unit 25
- 141 Riverwalk Way Unit 5B
- 340 Harvard St
- 552 Dix St
- 470 Silver St Unit 223
- 470 Silver St Unit 111
- 470 Silver St Unit 219
- 636 Second St
- 106 Schiller St
- 118 Public St
- 181 Wilson St
- 45 Log St Unit 1E
- 206 Villa St
- 274 Calef Rd
- 278 Calef Rd
- 63 Hillcrest Ave
- 273 Calef Rd
- 264 Calef Rd
- 76 Rosedale Ave
- 59 Hillcrest Ave
- 20 Hillcrest Ave
- 281 Calef Rd
- 66 Hillcrest Ave
- 265 Calef Rd Unit 1
- 265 Calef Rd Unit 2
- 265 Calef Rd Unit first floor
- 265 Calef Rd
- 283 Calef Rd
- 263 Calef Rd
- 49 Hillcrest Ave
- 256 Calef Rd
- 60 Rosedale Ave
- 93 Rosedale Ave
