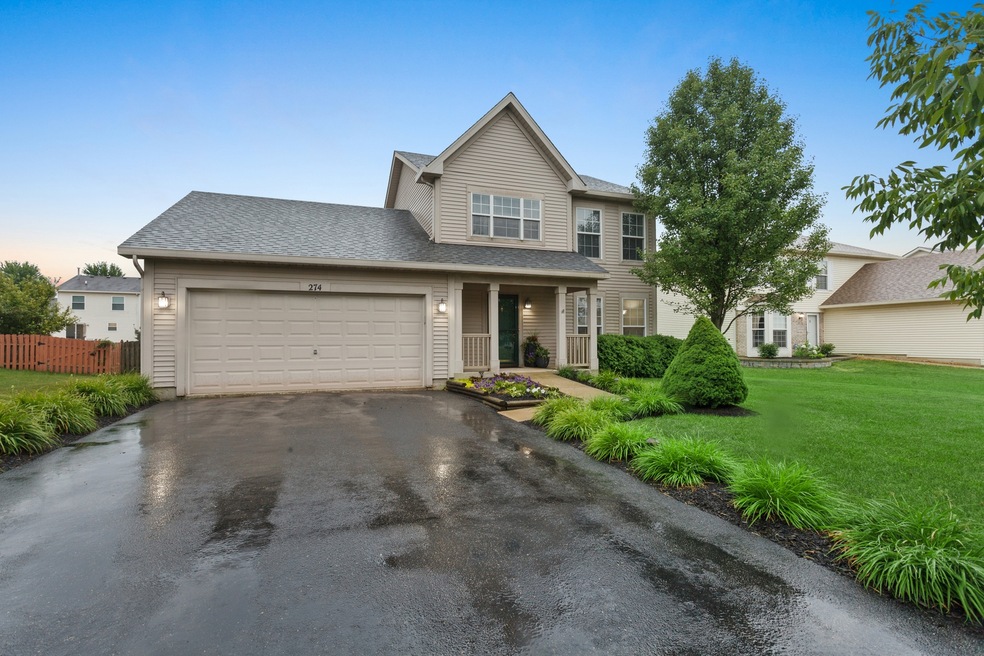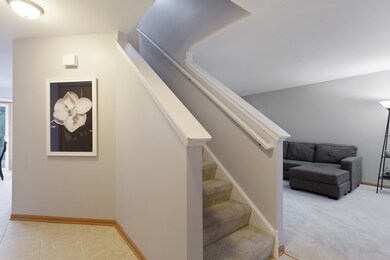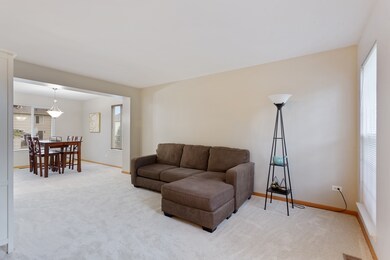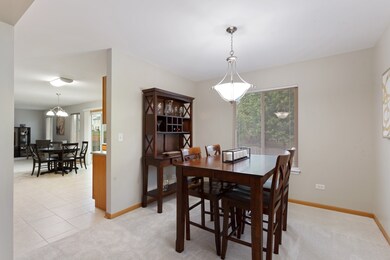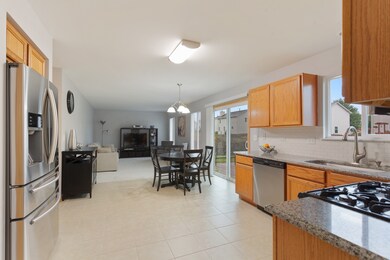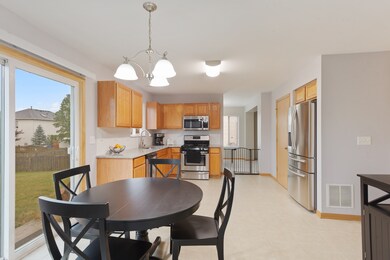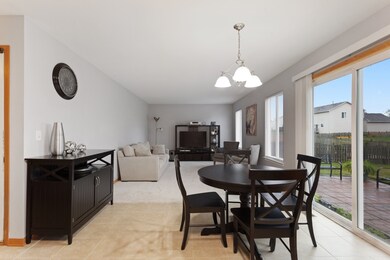
274 Clarendon Ln Unit 1 Bolingbrook, IL 60440
Lakewood Ridge NeighborhoodHighlights
- Attached Garage
- Walk-In Closet
- Central Air
- Jane Addams Middle School Rated A-
About This Home
As of July 2024Come by and fall in love with this turn key two story home! Once you come in you will not want to leave until you call your home. Once you enter you greeted in the foyer that leads all the way to kitchen. The kitchen comes fully upgraded with stainless steel appliances, granite counter tops, and classic subway tiling. The whole home has been freshly painted for that modern touch! Brand new carpet through out the whole house. Once you head upstairs you will notice that the new 2020 laundry is conveniently located on the second floor. The master bedroom comes fully equipped with its own master bathroom. The master walk-in closet has been upgraded with full blown custom closet organizers. The second bedroom also comes equipped with upgraded closet organizers. All 2 full Bathrooms have upgraded new water saving toilets. To add on to the elegance, all of the first floor lighting has been upgraded! Lets talk big ticket items you wont have to worry about for many years to come. New roof, (replaced 2019) Mostly New windows, (replaced 2019) New water heater, (replaced 2020) Mostly New Appliances (replaced 2017-2019). Heading to the basement you will find ready roughed in plumbing for an additional bathroom in the future. The crawl space area is 4ft high, 12 ft wide and 17ft deep. Great storage area. The huge back yard comes fully setup with a walk way and a 20X10 patio! great for summer time fun. Don't wait! Because this one will capture the heart of its new owner fast!
Last Agent to Sell the Property
Nathan Wilks
Compass License #471019077 Listed on: 07/18/2020

Last Buyer's Agent
Denis Horgan
Redfin Corporation License #475174979

Home Details
Home Type
- Single Family
Est. Annual Taxes
- $11,123
Year Built | Renovated
- 2002 | 2019
HOA Fees
- $12 per month
Parking
- Attached Garage
- Driveway
- Garage Is Owned
Home Design
- Asphalt Shingled Roof
- Vinyl Siding
Bedrooms and Bathrooms
- Walk-In Closet
- Primary Bathroom is a Full Bathroom
Unfinished Basement
- Partial Basement
Utilities
- Central Air
- Heating System Uses Gas
- Lake Michigan Water
Ownership History
Purchase Details
Home Financials for this Owner
Home Financials are based on the most recent Mortgage that was taken out on this home.Purchase Details
Home Financials for this Owner
Home Financials are based on the most recent Mortgage that was taken out on this home.Purchase Details
Purchase Details
Home Financials for this Owner
Home Financials are based on the most recent Mortgage that was taken out on this home.Similar Homes in Bolingbrook, IL
Home Values in the Area
Average Home Value in this Area
Purchase History
| Date | Type | Sale Price | Title Company |
|---|---|---|---|
| Warranty Deed | $375,000 | Chicago Title | |
| Warranty Deed | $249,900 | None Available | |
| Interfamily Deed Transfer | -- | Attorney | |
| Warranty Deed | $189,500 | Chicago Title Insurance Co |
Mortgage History
| Date | Status | Loan Amount | Loan Type |
|---|---|---|---|
| Open | $7,500 | New Conventional | |
| Open | $356,250 | New Conventional | |
| Previous Owner | $237,405 | New Conventional | |
| Previous Owner | $180,000 | New Conventional | |
| Previous Owner | $170,800 | New Conventional | |
| Previous Owner | $35,943 | Stand Alone Second | |
| Previous Owner | $196,000 | Unknown | |
| Previous Owner | $15,000 | Stand Alone Second | |
| Previous Owner | $179,700 | Purchase Money Mortgage |
Property History
| Date | Event | Price | Change | Sq Ft Price |
|---|---|---|---|---|
| 07/30/2024 07/30/24 | Sold | $375,000 | +1.6% | $232 / Sq Ft |
| 06/24/2024 06/24/24 | Pending | -- | -- | -- |
| 06/18/2024 06/18/24 | For Sale | $369,000 | 0.0% | $229 / Sq Ft |
| 06/11/2024 06/11/24 | Pending | -- | -- | -- |
| 06/06/2024 06/06/24 | For Sale | $369,000 | +47.7% | $229 / Sq Ft |
| 09/01/2020 09/01/20 | Sold | $249,900 | +1.6% | $155 / Sq Ft |
| 07/20/2020 07/20/20 | Pending | -- | -- | -- |
| 07/18/2020 07/18/20 | For Sale | $245,900 | -- | $152 / Sq Ft |
Tax History Compared to Growth
Tax History
| Year | Tax Paid | Tax Assessment Tax Assessment Total Assessment is a certain percentage of the fair market value that is determined by local assessors to be the total taxable value of land and additions on the property. | Land | Improvement |
|---|---|---|---|---|
| 2023 | $11,123 | $96,921 | $25,341 | $71,580 |
| 2022 | $10,514 | $87,379 | $22,846 | $64,533 |
| 2021 | $9,432 | $81,700 | $21,361 | $60,339 |
| 2020 | $9,186 | $79,014 | $20,659 | $58,355 |
| 2019 | $8,937 | $75,251 | $19,675 | $55,576 |
| 2018 | $8,933 | $75,031 | $19,617 | $55,414 |
| 2017 | $8,795 | $71,119 | $18,594 | $52,525 |
| 2016 | $8,568 | $67,700 | $17,700 | $50,000 |
| 2015 | $8,094 | $65,000 | $17,000 | $48,000 |
| 2014 | $8,094 | $61,900 | $16,200 | $45,700 |
| 2013 | $8,094 | $61,900 | $16,200 | $45,700 |
Agents Affiliated with this Home
-
Jake McVey
J
Seller's Agent in 2024
Jake McVey
Charles Rutenberg Realty of IL
(630) 408-6456
1 in this area
104 Total Sales
-
Victoria Hinojosa-Comas
V
Buyer's Agent in 2024
Victoria Hinojosa-Comas
RE/MAX
(773) 772-6969
1 in this area
2 Total Sales
-
N
Seller's Agent in 2020
Nathan Wilks
Compass
-
Angelito Santos

Seller Co-Listing Agent in 2020
Angelito Santos
Baird Warner
1 in this area
64 Total Sales
-
D
Buyer's Agent in 2020
Denis Horgan
Redfin Corporation
Map
Source: Midwest Real Estate Data (MRED)
MLS Number: MRD10777591
APN: 02-09-103-006
- VACANT W Boughton Rd
- 269 Yellow Pine Dr
- 284 Berkeley Dr Unit 1
- 261 Bryant Way
- 300 Redwing Dr
- 641 Sundance Dr
- 205 Glendale Dr
- 531 Barclay Dr
- 793 Hartford Ln
- 146 Cheyenne Ct
- 393 Dupage Dr Unit 5
- 240 Algonquin Ct Unit A
- 538 Cottonwood Cir
- 518 Emerson Cir
- 530 Cottonwood Cir
- 136 Larchmont Way
- 944 W Briarcliff Rd
- 1054 Bothwell Cir
- 209 Campbell Dr
- 154 S Orchard Dr
