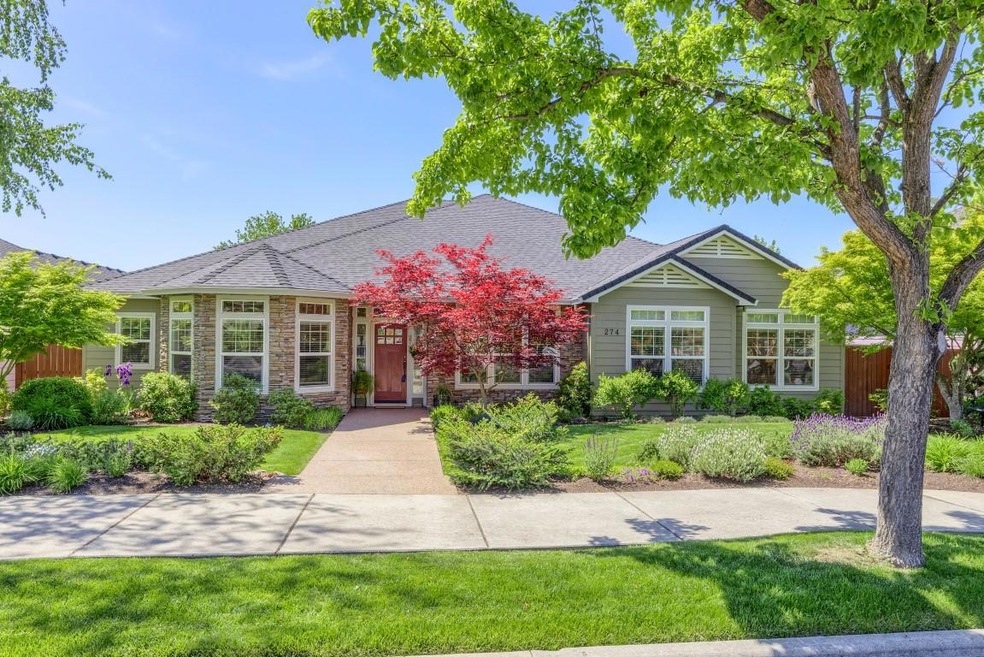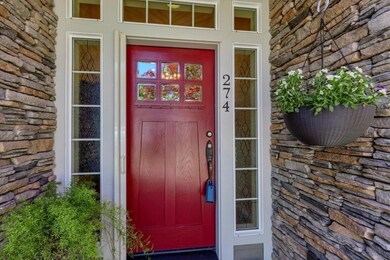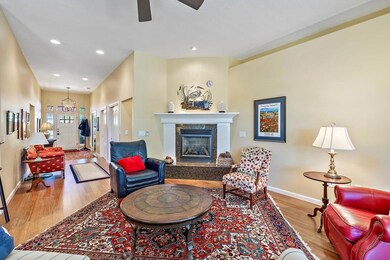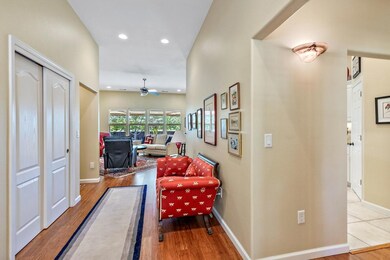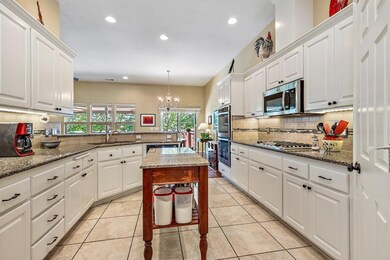
274 Robert Trent Jones Blvd Eagle Point, OR 97524
Highlights
- Open Floorplan
- Bamboo Flooring
- Solid Surface Countertops
- Contemporary Architecture
- Great Room with Fireplace
- Home Office
About This Home
As of July 2020Beautiful, single level home in the EP Golf Community. Updated over the last few years, this home boasts new quartz kitchen & bath counters, motorized 20 ft. awning, dbl. ovens, HVAC, water heater and entry walkway. Split floor plan includes a master featuring dbl. vanity, deep soaking tub, and two...yes two walk-in closets. Home shows nicely with engineered bamboo flooring in entry, great room and traffic areas. There is a 12' X 18' den that can be a flex space. Use it as an office, TV, craft or workout room. The kitchen is well laid out with a moveable center island, 5 burner gas cooktop, walk-in pantry, lower cabinet pull-out shelves, double oven, and tile floors. Other home features include formal dining, 9-10' ceilings, gas fireplace, large covered patio for outdoor entertaining, raised garden beds and great privacy. Alley access to over-sized garage is a unique feature of this home and offers room for your golf cart. Includes 1 year Fidelity National home warranty.
Last Agent to Sell the Property
John L. Scott Medford Brokerage Phone: 5418903150 License #890200083 Listed on: 05/11/2020

Home Details
Home Type
- Single Family
Est. Annual Taxes
- $4,288
Year Built
- Built in 2004
Lot Details
- 9,148 Sq Ft Lot
- Fenced
- Drip System Landscaping
- Level Lot
- Front and Back Yard Sprinklers
- Garden
- Property is zoned R-1-8, R-1-8
HOA Fees
- $26 Monthly HOA Fees
Parking
- 2 Car Attached Garage
- Alley Access
- Garage Door Opener
Home Design
- Contemporary Architecture
- Frame Construction
- Composition Roof
- Concrete Perimeter Foundation
Interior Spaces
- 2,454 Sq Ft Home
- 1-Story Property
- Open Floorplan
- Central Vacuum
- Ceiling Fan
- Gas Fireplace
- Great Room with Fireplace
- Dining Room
- Home Office
- Laundry Room
Kitchen
- Eat-In Kitchen
- Double Oven
- Cooktop
- Microwave
- Dishwasher
- Kitchen Island
- Solid Surface Countertops
- Disposal
Flooring
- Bamboo
- Carpet
- Tile
Bedrooms and Bathrooms
- 3 Bedrooms
- Linen Closet
- Walk-In Closet
- 2 Full Bathrooms
- Double Vanity
- Soaking Tub
Home Security
- Carbon Monoxide Detectors
- Fire and Smoke Detector
Accessible Home Design
- Accessible Bedroom
- Accessible Kitchen
- Accessible Hallway
- Accessible Closets
- Accessible Doors
Schools
- Hillside Elementary School
- Eagle Point Middle School
- Eagle Point High School
Utilities
- Forced Air Heating and Cooling System
- Heating System Uses Natural Gas
- Water Heater
Additional Features
- Sprinklers on Timer
- Patio
Community Details
- On-Site Maintenance
- Maintained Community
Listing and Financial Details
- Assessor Parcel Number 1-0977467
Ownership History
Purchase Details
Purchase Details
Home Financials for this Owner
Home Financials are based on the most recent Mortgage that was taken out on this home.Purchase Details
Home Financials for this Owner
Home Financials are based on the most recent Mortgage that was taken out on this home.Purchase Details
Home Financials for this Owner
Home Financials are based on the most recent Mortgage that was taken out on this home.Purchase Details
Similar Homes in Eagle Point, OR
Home Values in the Area
Average Home Value in this Area
Purchase History
| Date | Type | Sale Price | Title Company |
|---|---|---|---|
| Warranty Deed | -- | -- | |
| Warranty Deed | $440,000 | Ticor Title | |
| Warranty Deed | $319,500 | First American Title Ins | |
| Warranty Deed | $270,000 | Amerititle | |
| Warranty Deed | $385,900 | Amerititle |
Mortgage History
| Date | Status | Loan Amount | Loan Type |
|---|---|---|---|
| Previous Owner | $0 | No Value Available | |
| Previous Owner | $309,251 | VA | |
| Previous Owner | $308,077 | VA |
Property History
| Date | Event | Price | Change | Sq Ft Price |
|---|---|---|---|---|
| 07/31/2020 07/31/20 | Sold | $440,000 | -2.2% | $179 / Sq Ft |
| 05/16/2020 05/16/20 | Pending | -- | -- | -- |
| 05/11/2020 05/11/20 | For Sale | $450,000 | +40.8% | $183 / Sq Ft |
| 07/11/2014 07/11/14 | Sold | $319,500 | -1.7% | $130 / Sq Ft |
| 05/23/2014 05/23/14 | Pending | -- | -- | -- |
| 05/08/2014 05/08/14 | For Sale | $324,900 | +20.3% | $132 / Sq Ft |
| 09/14/2012 09/14/12 | Sold | $270,000 | -1.5% | $110 / Sq Ft |
| 08/29/2012 08/29/12 | Pending | -- | -- | -- |
| 05/09/2012 05/09/12 | For Sale | $274,000 | -- | $112 / Sq Ft |
Tax History Compared to Growth
Tax History
| Year | Tax Paid | Tax Assessment Tax Assessment Total Assessment is a certain percentage of the fair market value that is determined by local assessors to be the total taxable value of land and additions on the property. | Land | Improvement |
|---|---|---|---|---|
| 2025 | $4,764 | $348,180 | $101,740 | $246,440 |
| 2024 | $4,764 | $338,040 | $98,780 | $239,260 |
| 2023 | $4,603 | $344,050 | $95,910 | $248,140 |
| 2022 | $4,224 | $309,660 | $95,910 | $213,750 |
| 2021 | $4,099 | $300,650 | $93,120 | $207,530 |
| 2020 | $4,355 | $291,900 | $90,410 | $201,490 |
| 2019 | $4,288 | $275,150 | $85,220 | $189,930 |
| 2018 | $4,207 | $267,140 | $82,740 | $184,400 |
| 2017 | $4,103 | $267,140 | $82,740 | $184,400 |
| 2016 | $4,023 | $251,810 | $77,990 | $173,820 |
| 2015 | $3,892 | $251,810 | $77,990 | $173,820 |
| 2014 | $3,780 | $237,360 | $73,510 | $163,850 |
Agents Affiliated with this Home
-
Terry Rasmussen

Seller's Agent in 2020
Terry Rasmussen
John L. Scott Medford
(541) 734-5245
273 Total Sales
-
Stacy Davis

Buyer's Agent in 2020
Stacy Davis
Windermere Van Vleet Eagle Point
(541) 816-2595
101 Total Sales
-
Jeffrey Johnson

Seller's Agent in 2014
Jeffrey Johnson
Windermere Van Vleet & Assoc2
(541) 779-6520
139 Total Sales
-
J
Buyer's Agent in 2014
Janet McNown
John L. Scott Ashland
-
Bob Karcich
B
Seller's Agent in 2012
Bob Karcich
Private Properties, LLC
(541) 840-1276
14 Total Sales
-
Therese MacGregor
T
Buyer's Agent in 2012
Therese MacGregor
Coldwell Banker Pro West R.E.
(541) 840-2708
96 Total Sales
Map
Source: Oregon Datashare
MLS Number: 220100895
APN: 10977467
- 389 Leandra Ln
- 970 Greenway Ct
- 210 Bellerive Dr
- 331 Patricia Ln
- 1013 Pumpkin Ridge
- 1171 Pumpkin Unit 325
- 123 Eagle View Dr
- 964 Pumpkin Ridge
- 1285 Stonegate Dr Unit 475
- 131 Bellerive Dr
- 653 Stevens Rd
- 875 St Andrews Way
- 131 Spanish Bay Ct
- 1019 Azure Way
- 107 Stonegate Dr Unit 469
- 113 Stonegate Dr Unit 468
- 1273 Stonegate Dr Unit 477
- 1255 Poppy Ridge Dr
- 143 Pine Lake Dr
- 494 Pinnacle Ridge
