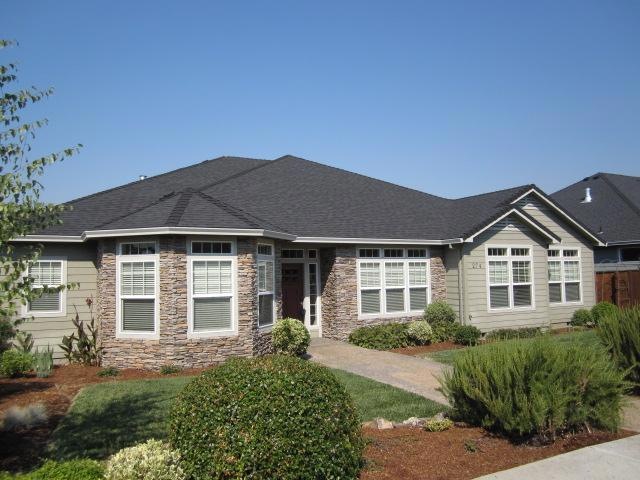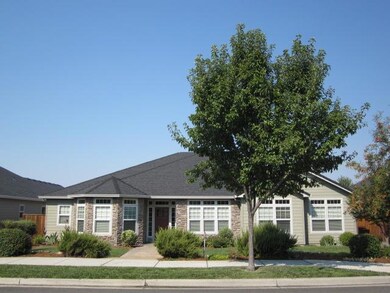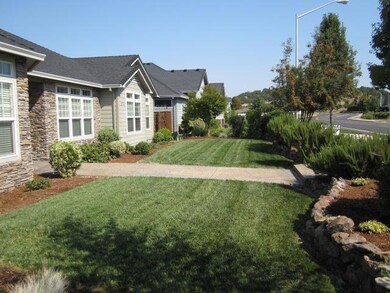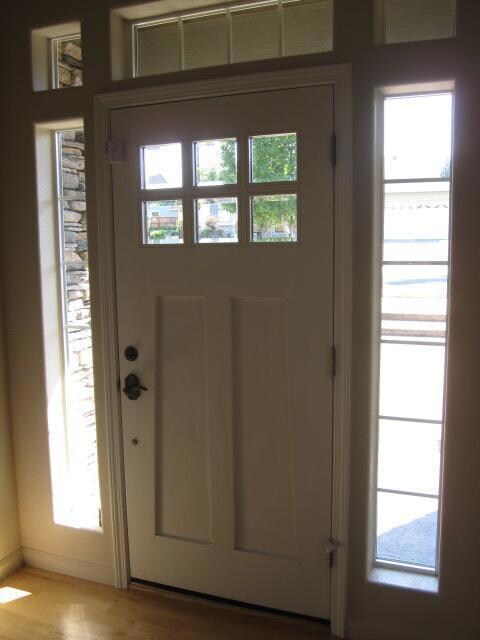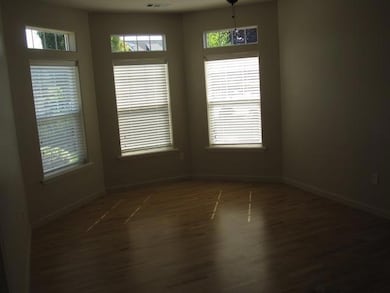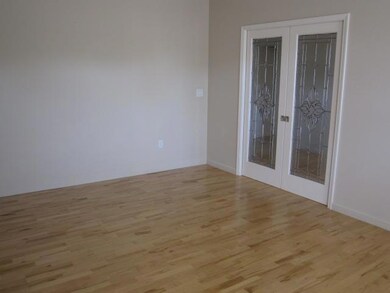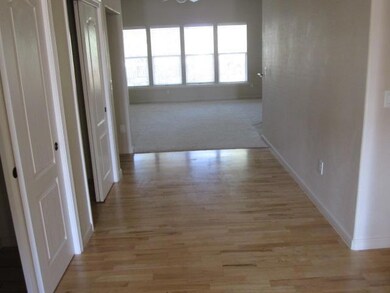
274 Robert Trent Jones Blvd Eagle Point, OR 97524
Highlights
- Contemporary Architecture
- Vaulted Ceiling
- Double Oven
- Territorial View
- Wood Flooring
- 2 Car Attached Garage
About This Home
As of July 2020A great home in the Eagle Point Golf Community. Well appointed, this home offers a split floor plan with two spacious bedrooms and a really nice master bedroom suite with shower and separate tub plus 2 large walk in closets & patio/yard access. Hardwood in the entry, kitchen (w/granite counters), breakfast nook, and in the formal dining room. Dining Room has leaded glass pocket double doors. Large living room w/gas log fireplace, high ceilings throughout, & patio/yard access from breakfast nook. In addition, a large bonus room with leaded glass pocket double doors and hard wood floor for private office/den/studio... Lots of closet space throughout, Nice size - inside laundry room, central vac, and a huge garage for cars and more. Portion of rear patio is covered, some decorative stone on front and roof was replaced in 2011 due to previous storm damage. This home is certainly one to tour if you are searching in the area.
Last Agent to Sell the Property
Private Properties, LLC License #801004275 Listed on: 05/09/2012
Home Details
Home Type
- Single Family
Est. Annual Taxes
- $3,334
Year Built
- Built in 2004
Lot Details
- 9,148 Sq Ft Lot
- Fenced
- Level Lot
- Property is zoned R-1-8, R-1-8
Parking
- 2 Car Attached Garage
- Driveway
Home Design
- Contemporary Architecture
- Ranch Style House
- Frame Construction
- Composition Roof
- Concrete Perimeter Foundation
Interior Spaces
- 2,454 Sq Ft Home
- Central Vacuum
- Vaulted Ceiling
- Ceiling Fan
- Double Pane Windows
- Territorial Views
Kitchen
- Double Oven
- Cooktop
- Microwave
- Dishwasher
- Disposal
Flooring
- Wood
- Carpet
- Tile
Bedrooms and Bathrooms
- 3 Bedrooms
- Walk-In Closet
- 2 Full Bathrooms
Home Security
- Carbon Monoxide Detectors
- Fire and Smoke Detector
Outdoor Features
- Patio
Schools
- Eagle Point Middle School
- Eagle Point High School
Utilities
- Forced Air Heating and Cooling System
- Heating System Uses Natural Gas
- Water Heater
Community Details
- Property has a Home Owners Association
- Built by Bob Fellows
Listing and Financial Details
- Assessor Parcel Number 10977467
Ownership History
Purchase Details
Purchase Details
Home Financials for this Owner
Home Financials are based on the most recent Mortgage that was taken out on this home.Purchase Details
Home Financials for this Owner
Home Financials are based on the most recent Mortgage that was taken out on this home.Purchase Details
Home Financials for this Owner
Home Financials are based on the most recent Mortgage that was taken out on this home.Purchase Details
Similar Homes in Eagle Point, OR
Home Values in the Area
Average Home Value in this Area
Purchase History
| Date | Type | Sale Price | Title Company |
|---|---|---|---|
| Warranty Deed | -- | -- | |
| Warranty Deed | $440,000 | Ticor Title | |
| Warranty Deed | $319,500 | First American Title Ins | |
| Warranty Deed | $270,000 | Amerititle | |
| Warranty Deed | $385,900 | Amerititle |
Mortgage History
| Date | Status | Loan Amount | Loan Type |
|---|---|---|---|
| Previous Owner | $0 | No Value Available | |
| Previous Owner | $309,251 | VA | |
| Previous Owner | $308,077 | VA |
Property History
| Date | Event | Price | Change | Sq Ft Price |
|---|---|---|---|---|
| 07/31/2020 07/31/20 | Sold | $440,000 | -2.2% | $179 / Sq Ft |
| 05/16/2020 05/16/20 | Pending | -- | -- | -- |
| 05/11/2020 05/11/20 | For Sale | $450,000 | +40.8% | $183 / Sq Ft |
| 07/11/2014 07/11/14 | Sold | $319,500 | -1.7% | $130 / Sq Ft |
| 05/23/2014 05/23/14 | Pending | -- | -- | -- |
| 05/08/2014 05/08/14 | For Sale | $324,900 | +20.3% | $132 / Sq Ft |
| 09/14/2012 09/14/12 | Sold | $270,000 | -1.5% | $110 / Sq Ft |
| 08/29/2012 08/29/12 | Pending | -- | -- | -- |
| 05/09/2012 05/09/12 | For Sale | $274,000 | -- | $112 / Sq Ft |
Tax History Compared to Growth
Tax History
| Year | Tax Paid | Tax Assessment Tax Assessment Total Assessment is a certain percentage of the fair market value that is determined by local assessors to be the total taxable value of land and additions on the property. | Land | Improvement |
|---|---|---|---|---|
| 2025 | $4,764 | $348,180 | $101,740 | $246,440 |
| 2024 | $4,764 | $338,040 | $98,780 | $239,260 |
| 2023 | $4,603 | $344,050 | $95,910 | $248,140 |
| 2022 | $4,224 | $309,660 | $95,910 | $213,750 |
| 2021 | $4,099 | $300,650 | $93,120 | $207,530 |
| 2020 | $4,355 | $291,900 | $90,410 | $201,490 |
| 2019 | $4,288 | $275,150 | $85,220 | $189,930 |
| 2018 | $4,207 | $267,140 | $82,740 | $184,400 |
| 2017 | $4,103 | $267,140 | $82,740 | $184,400 |
| 2016 | $4,023 | $251,810 | $77,990 | $173,820 |
| 2015 | $3,892 | $251,810 | $77,990 | $173,820 |
| 2014 | $3,780 | $237,360 | $73,510 | $163,850 |
Agents Affiliated with this Home
-
Terry Rasmussen

Seller's Agent in 2020
Terry Rasmussen
John L. Scott Medford
(541) 734-5245
274 Total Sales
-
Stacy Davis

Buyer's Agent in 2020
Stacy Davis
Windermere Van Vleet Eagle Point
(541) 816-2595
102 Total Sales
-
Jeffrey Johnson

Seller's Agent in 2014
Jeffrey Johnson
Windermere Van Vleet & Assoc2
(541) 779-6520
138 Total Sales
-
J
Buyer's Agent in 2014
Janet McNown
John L. Scott Ashland
-
Bob Karcich
B
Seller's Agent in 2012
Bob Karcich
Private Properties, LLC
(541) 840-1276
14 Total Sales
-
Therese MacGregor
T
Buyer's Agent in 2012
Therese MacGregor
Coldwell Banker Pro West R.E.
(541) 840-2708
96 Total Sales
Map
Source: Oregon Datashare
MLS Number: 102930129
APN: 10977467
- 389 Leandra Ln
- 970 Greenway Ct
- 210 Bellerive Dr
- 331 Patricia Ln
- 1013 Pumpkin Ridge
- 125 Osprey Dr
- 1171 Pumpkin Unit 325
- 123 Eagle View Dr
- 964 Pumpkin Ridge
- 1285 Stonegate Dr Unit 475
- 131 Bellerive Dr
- 653 Stevens Rd
- 875 St Andrews Way
- 131 Spanish Bay Ct
- 1019 Azure Way
- 107 Stonegate Dr Unit 469
- 113 Stonegate Dr Unit 468
- 1273 Stonegate Dr Unit 477
- 1255 Poppy Ridge Dr
- 143 Pine Lake Dr
