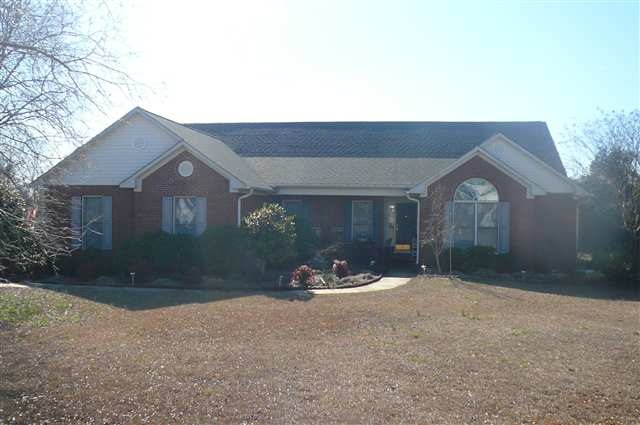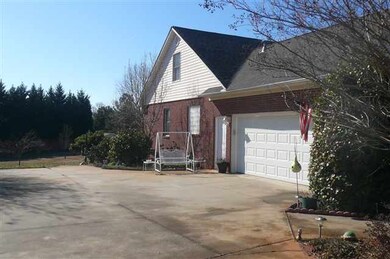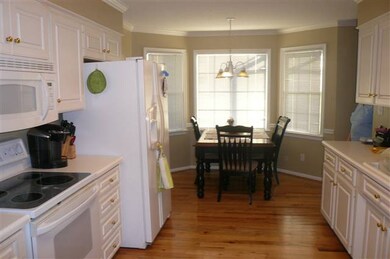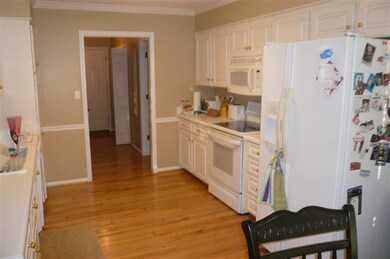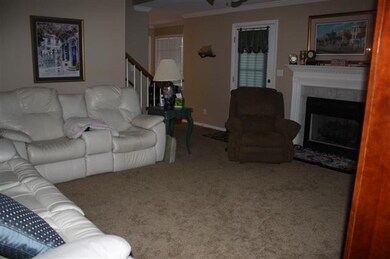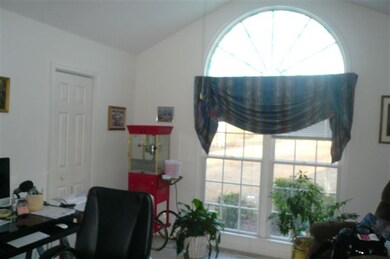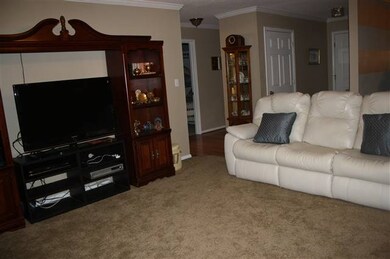
Highlights
- 1.49 Acre Lot
- Deck
- Wood Flooring
- River Ridge Elementary School Rated A-
- Traditional Architecture
- Main Floor Primary Bedroom
About This Home
As of August 2020This home has new paint, carpet, and hardwoods. Very well maintained, also has 2 Master Bedrooms (one upstairs and one on main floor). Has 1.5 acres on cul-de-sac.
Last Agent to Sell the Property
Allen & Associates, LLC License #1322 Listed on: 01/25/2012
Last Buyer's Agent
Ryan Poag
OTHER

Home Details
Home Type
- Single Family
Est. Annual Taxes
- $717
Year Built
- Built in 2000
Lot Details
- 1.49 Acre Lot
- Level Lot
- Few Trees
HOA Fees
- $5 Monthly HOA Fees
Home Design
- Traditional Architecture
- Brick Veneer
- Architectural Shingle Roof
Interior Spaces
- 2,952 Sq Ft Home
- 2-Story Property
- Smooth Ceilings
- Ceiling Fan
- Gas Log Fireplace
- Insulated Windows
- Tilt-In Windows
- Window Treatments
- Bonus Room
- Crawl Space
- Storage In Attic
- Washer
Kitchen
- Breakfast Area or Nook
- Oven or Range
- Cooktop
- Microwave
- Dishwasher
- Laminate Countertops
Flooring
- Wood
- Carpet
- Ceramic Tile
Bedrooms and Bathrooms
- 5 Bedrooms | 4 Main Level Bedrooms
- Primary Bedroom on Main
- Split Bedroom Floorplan
- Walk-In Closet
- 3 Full Bathrooms
- Double Vanity
- Jetted Tub in Primary Bathroom
- Separate Shower
Home Security
- Storm Doors
- Fire and Smoke Detector
Parking
- 2 Car Garage
- Side or Rear Entrance to Parking
- Garage Door Opener
- Driveway
Outdoor Features
- Deck
- Storage Shed
- Front Porch
Schools
- River Ridge Elementary School
- Florence Chapel Middle School
- Byrnes High School
Utilities
- Cooling Available
- Forced Air Heating System
- Heat Pump System
- Heating System Uses Natural Gas
- Gas Water Heater
- Septic Tank
- Cable TV Available
Community Details
- Association fees include common area
- Built by Ivey
- Sedgefield Subdivision
Ownership History
Purchase Details
Home Financials for this Owner
Home Financials are based on the most recent Mortgage that was taken out on this home.Purchase Details
Home Financials for this Owner
Home Financials are based on the most recent Mortgage that was taken out on this home.Purchase Details
Similar Homes in Moore, SC
Home Values in the Area
Average Home Value in this Area
Purchase History
| Date | Type | Sale Price | Title Company |
|---|---|---|---|
| Warranty Deed | $280,000 | None Available | |
| Deed | $203,000 | -- | |
| Deed | $174,930 | -- |
Mortgage History
| Date | Status | Loan Amount | Loan Type |
|---|---|---|---|
| Open | $290,080 | New Conventional | |
| Previous Owner | $206,343 | VA | |
| Previous Owner | $143,500 | New Conventional | |
| Previous Owner | $26,900 | Credit Line Revolving | |
| Previous Owner | $150,000 | Unknown |
Property History
| Date | Event | Price | Change | Sq Ft Price |
|---|---|---|---|---|
| 08/05/2020 08/05/20 | Sold | $280,000 | -1.8% | $95 / Sq Ft |
| 06/23/2020 06/23/20 | Pending | -- | -- | -- |
| 06/22/2020 06/22/20 | Price Changed | $284,999 | 0.0% | $97 / Sq Ft |
| 06/22/2020 06/22/20 | For Sale | $285,000 | +1.8% | $97 / Sq Ft |
| 03/03/2020 03/03/20 | Off Market | $280,000 | -- | -- |
| 02/22/2020 02/22/20 | Price Changed | $285,000 | -1.7% | $97 / Sq Ft |
| 01/21/2020 01/21/20 | For Sale | $290,000 | +42.9% | $99 / Sq Ft |
| 11/08/2012 11/08/12 | Sold | $203,000 | -9.7% | $69 / Sq Ft |
| 09/23/2012 09/23/12 | Pending | -- | -- | -- |
| 01/25/2012 01/25/12 | For Sale | $224,900 | -- | $76 / Sq Ft |
Tax History Compared to Growth
Tax History
| Year | Tax Paid | Tax Assessment Tax Assessment Total Assessment is a certain percentage of the fair market value that is determined by local assessors to be the total taxable value of land and additions on the property. | Land | Improvement |
|---|---|---|---|---|
| 2024 | $1,850 | $12,880 | $1,278 | $11,602 |
| 2023 | $1,850 | $12,880 | $1,278 | $11,602 |
| 2022 | $1,679 | $11,200 | $1,020 | $10,180 |
| 2021 | $1,679 | $11,200 | $1,020 | $10,180 |
| 2020 | $1,358 | $9,154 | $1,007 | $8,147 |
| 2019 | $1,358 | $9,154 | $1,007 | $8,147 |
| 2018 | $1,298 | $9,154 | $1,007 | $8,147 |
| 2017 | $1,120 | $7,960 | $1,020 | $6,940 |
| 2016 | $1,078 | $7,960 | $1,020 | $6,940 |
| 2015 | $1,041 | $7,960 | $1,020 | $6,940 |
| 2014 | $1,032 | $7,960 | $1,020 | $6,940 |
Agents Affiliated with this Home
-
Ray Crotts

Seller's Agent in 2020
Ray Crotts
Better Homes & Gardens Young &
(864) 764-4121
10 in this area
115 Total Sales
-
AMY CULLETTO

Buyer's Agent in 2020
AMY CULLETTO
Ponce Realty Group
(864) 909-5294
6 in this area
71 Total Sales
-
DAVID ALLEN

Seller's Agent in 2012
DAVID ALLEN
Allen & Associates, LLC
(864) 921-2920
29 in this area
133 Total Sales
-
R
Buyer's Agent in 2012
Ryan Poag
OTHER
Map
Source: Multiple Listing Service of Spartanburg
MLS Number: SPN200062
APN: 5-38-00-448.00
- 138 Barley Mill Rd
- 150 Barley Mill Rd
- 233 Summerfield Rd
- 483 N Sweetwater Hills Dr
- 826 Lynshire Ln
- 575 Ellsmere Way
- 1215 Cherry Orchard Rd
- 1536 Rivermeade Dr
- 1187 Tyger Branch Dr
- 1055 Millison Place
- 817 Sweetwater Springs Dr
- 1335 Maplesmith Way
- 413 N Sweetwater Hills Dr
- 1333 Maplesmith Way
- 1331 Maplesmith Way
- 801 Sweetwater Springs Dr
- 1007 Millison Place
- 1327 Maplesmith Way
