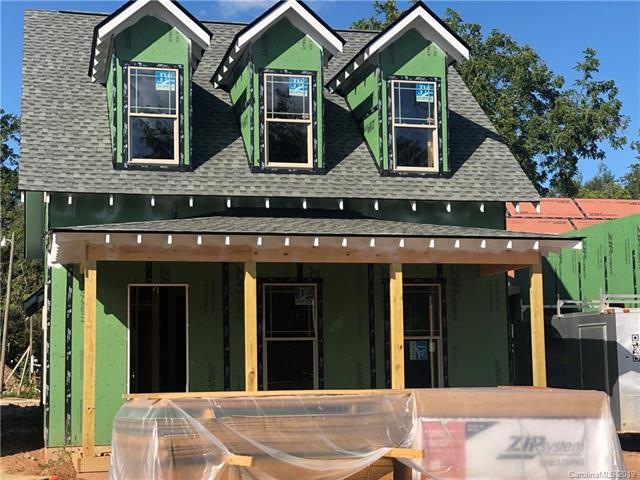
274 W Main St Unit 2 Brevard, NC 28712
Estimated Value: $838,000 - $984,000
Highlights
- Under Construction
- Cottage
- Level Lot
- Engineered Wood Flooring
About This Home
As of January 2020Brand new Arts and Crafts style home. Custom finishes throughout. Tasteful fixtures and of course tile and hardwood flooring, tiled bathrooms and stainless appliances. Granite counters in the kitchen and bathrooms. Light and bright with ten foot ceilings and rocking chair front porch! Two car detached garage.
Last Agent to Sell the Property
Allen Tate/Beverly-Hanks Brevard-Downtown License #235381 Listed on: 08/31/2019

Home Details
Home Type
- Single Family
Est. Annual Taxes
- $9,999
Year Built
- Built in 2019 | Under Construction
Lot Details
- 5,227
HOA Fees
- $833 Monthly HOA Fees
Parking
- 2
Home Design
- Cottage
- Slab Foundation
Flooring
- Engineered Wood
- Tile
Additional Features
- Level Lot
- Heating System Uses Natural Gas
Community Details
- Built by LenzeReal Estate LLC
Listing and Financial Details
- Assessor Parcel Number 8586-31-9852-000
Ownership History
Purchase Details
Home Financials for this Owner
Home Financials are based on the most recent Mortgage that was taken out on this home.Similar Homes in Brevard, NC
Home Values in the Area
Average Home Value in this Area
Purchase History
| Date | Buyer | Sale Price | Title Company |
|---|---|---|---|
| Cutler Jill S Forsell | $510,000 | None Available |
Property History
| Date | Event | Price | Change | Sq Ft Price |
|---|---|---|---|---|
| 01/15/2020 01/15/20 | Sold | $510,000 | 0.0% | $253 / Sq Ft |
| 09/03/2019 09/03/19 | Pending | -- | -- | -- |
| 08/31/2019 08/31/19 | For Sale | $510,000 | -- | $253 / Sq Ft |
Tax History Compared to Growth
Tax History
| Year | Tax Paid | Tax Assessment Tax Assessment Total Assessment is a certain percentage of the fair market value that is determined by local assessors to be the total taxable value of land and additions on the property. | Land | Improvement |
|---|---|---|---|---|
| 2024 | $3,170 | $525,450 | $125,000 | $400,450 |
| 2023 | $3,170 | $525,450 | $125,000 | $400,450 |
| 2022 | $3,170 | $525,450 | $125,000 | $400,450 |
| 2021 | $3,170 | $525,450 | $125,000 | $400,450 |
| 2020 | $2,357 | $370,640 | $0 | $0 |
| 2019 | $525 | $97,500 | $0 | $0 |
| 2018 | $995 | $97,500 | $0 | $0 |
| 2017 | $981 | $97,500 | $0 | $0 |
| 2016 | $966 | $97,500 | $0 | $0 |
| 2015 | $807 | $97,500 | $97,500 | $0 |
| 2014 | $807 | $97,500 | $97,500 | $0 |
Agents Affiliated with this Home
-
Raymond Rainey

Seller's Agent in 2020
Raymond Rainey
Allen Tate/Beverly-Hanks Brevard-Downtown
(828) 469-9146
69 in this area
122 Total Sales
-
Steve Owen

Buyer's Agent in 2020
Steve Owen
Allen Tate/Beverly-Hanks Brevard-Downtown
(828) 507-8225
22 in this area
50 Total Sales
Map
Source: Canopy MLS (Canopy Realtor® Association)
MLS Number: CAR3545946
APN: 8586-31-9852-000
- 288 W Main St
- 294 W Main St
- 273 W Main St
- 80 Carver St
- 72 North Ln
- 129 West Ln
- 143 Carver St Unit 16
- 143 Carver St Unit 13
- 206 West Ln
- 23 S Broad St Unit 306
- 192 Duckworth Ave
- 95 Eastabrook Ave
- 17 Resada Dr
- 342 Silversteen Dr
- 118 Resada Dr
- 41 Aiken St
- 64 Carolina Ave
- 60 Woodside Dr
- 15 Pope Rd
- 1815 Probart St
- 274 W Main St Unit 2
- 318 W Main St
- 270 W Main St
- 375 W Main St
- 2 W Main St Unit Lot 2
- TBD W Main St
- 308 W Main St
- 319 Probart St
- 279 Probart St
- 287 W Main St
- 331 Probart St
- 254 W Main St
- 254 W Main St Unit 254 West Main Street
- 279 W Probart St
- 21 Mills Ave
- 265 Probart St
- 345 Probart St
- TBD Galloway St
- 230 Probart St
- 309 W Probart St
