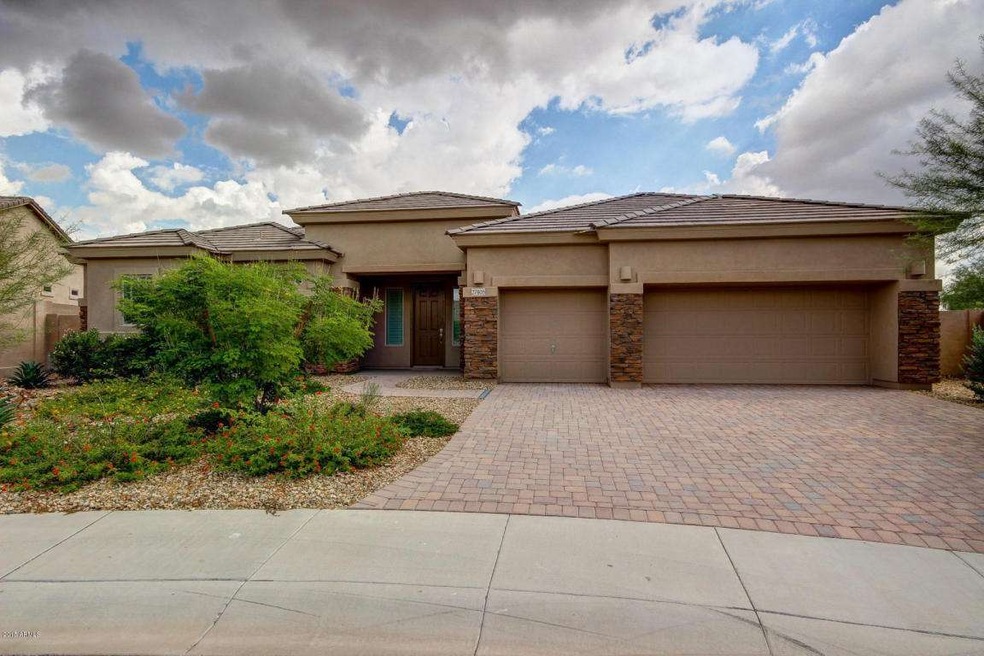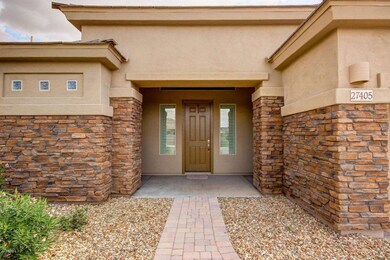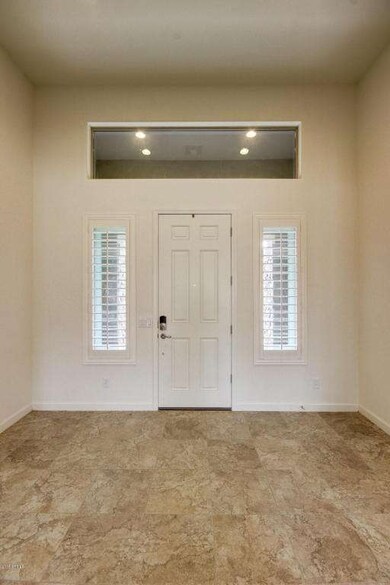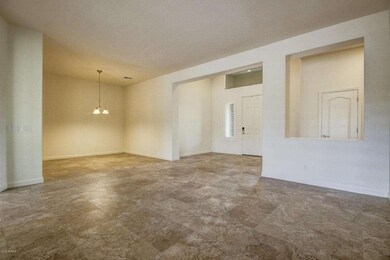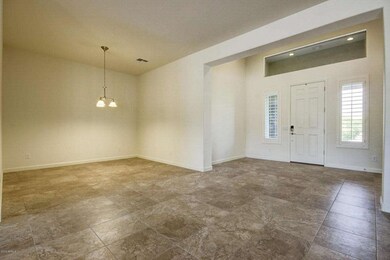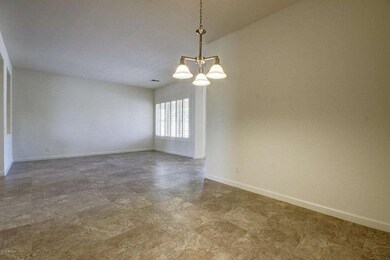
27405 N 54th Glen Phoenix, AZ 85083
Stetson Valley NeighborhoodEstimated Value: $860,619
Highlights
- Mountain View
- Santa Barbara Architecture
- Covered patio or porch
- Sandra Day O'connor High School Rated A-
- Granite Countertops
- 3 Car Direct Access Garage
About This Home
As of April 2016Huge price drop !! One of the best deals in Stetson Vally ! Like new Stetson Valley model-Like home,never occupied !! Save thousands over a new build!! Sitting on a huge premium lot with mountain views.Neutral color interior, neutral plush carpeting, tile flooring and plantation shutters throughout. Beautifully upgraded kitchen boasts stainless steel appliances, granite counters, custom cabinetry, pantry and a center island w/breakfast bar. Alarm system and surround sound speakers.Spacious bedrooms! Master bedroom has a private exit, walk in closet and luxurious spa Like bath with garden tub, separate shower and his & her sink vanities. This home is ''10'' and ready for your personal touches.
Home Details
Home Type
- Single Family
Est. Annual Taxes
- $3,581
Year Built
- Built in 2013
Lot Details
- 0.32 Acre Lot
- Desert faces the front of the property
- Block Wall Fence
HOA Fees
- $75 Monthly HOA Fees
Parking
- 3 Car Direct Access Garage
- Garage Door Opener
Home Design
- Santa Barbara Architecture
- Wood Frame Construction
- Tile Roof
- Stone Exterior Construction
- Stucco
Interior Spaces
- 3,037 Sq Ft Home
- 1-Story Property
- Ceiling height of 9 feet or more
- Mountain Views
Kitchen
- Eat-In Kitchen
- Breakfast Bar
- Built-In Microwave
- Dishwasher
- Kitchen Island
- Granite Countertops
Flooring
- Carpet
- Tile
Bedrooms and Bathrooms
- 4 Bedrooms
- Primary Bathroom is a Full Bathroom
- 3 Bathrooms
- Dual Vanity Sinks in Primary Bathroom
- Bathtub With Separate Shower Stall
Laundry
- Laundry in unit
- Washer and Dryer Hookup
Schools
- Las Brisas Elementary School - Glendale
- Hillcrest Middle School
- Sandra Day O'connor High School
Utilities
- Refrigerated Cooling System
- Heating System Uses Natural Gas
- High Speed Internet
- Cable TV Available
Additional Features
- No Interior Steps
- Covered patio or porch
Listing and Financial Details
- Tax Lot 179
- Assessor Parcel Number 201-41-292
Community Details
Overview
- Stetson Valley HOA, Phone Number (480) 355-1190
- Built by Lennar Homes
- Stetson Valley Parcels Subdivision
Recreation
- Community Playground
- Bike Trail
Ownership History
Purchase Details
Purchase Details
Home Financials for this Owner
Home Financials are based on the most recent Mortgage that was taken out on this home.Purchase Details
Home Financials for this Owner
Home Financials are based on the most recent Mortgage that was taken out on this home.Purchase Details
Similar Homes in the area
Home Values in the Area
Average Home Value in this Area
Purchase History
| Date | Buyer | Sale Price | Title Company |
|---|---|---|---|
| Klooster Michael Charles | -- | None Available | |
| Klooster Michael C | $414,900 | American Title Svc Agency Ll | |
| Mccourt Joseph J | $410,000 | North American Title Company | |
| U S Home Corp | $5,983,601 | Magnus Title Agency |
Mortgage History
| Date | Status | Borrower | Loan Amount |
|---|---|---|---|
| Open | Klooster Michael C | $387,427 | |
| Closed | Klooster Michael C | $414,900 | |
| Previous Owner | Mccourt Joseph J | $369,000 |
Property History
| Date | Event | Price | Change | Sq Ft Price |
|---|---|---|---|---|
| 04/04/2016 04/04/16 | Sold | $414,900 | 0.0% | $137 / Sq Ft |
| 02/25/2016 02/25/16 | Pending | -- | -- | -- |
| 02/16/2016 02/16/16 | Price Changed | $414,900 | -3.5% | $137 / Sq Ft |
| 01/31/2016 01/31/16 | For Sale | $429,900 | 0.0% | $142 / Sq Ft |
| 01/22/2016 01/22/16 | Pending | -- | -- | -- |
| 01/11/2016 01/11/16 | Price Changed | $429,900 | -2.3% | $142 / Sq Ft |
| 12/11/2015 12/11/15 | Price Changed | $439,900 | -2.2% | $145 / Sq Ft |
| 10/22/2015 10/22/15 | For Sale | $450,000 | -- | $148 / Sq Ft |
Tax History Compared to Growth
Tax History
| Year | Tax Paid | Tax Assessment Tax Assessment Total Assessment is a certain percentage of the fair market value that is determined by local assessors to be the total taxable value of land and additions on the property. | Land | Improvement |
|---|---|---|---|---|
| 2025 | $4,824 | $47,646 | -- | -- |
| 2024 | $4,747 | $45,377 | -- | -- |
| 2023 | $4,747 | $62,080 | $12,410 | $49,670 |
| 2022 | $4,587 | $48,160 | $9,630 | $38,530 |
| 2021 | $4,709 | $45,530 | $9,100 | $36,430 |
| 2020 | $4,628 | $42,530 | $8,500 | $34,030 |
| 2019 | $4,494 | $40,150 | $8,030 | $32,120 |
| 2018 | $4,353 | $39,960 | $7,990 | $31,970 |
| 2017 | $4,212 | $38,220 | $7,640 | $30,580 |
| 2016 | $3,996 | $34,380 | $6,870 | $27,510 |
| 2015 | $3,581 | $35,820 | $7,160 | $28,660 |
Agents Affiliated with this Home
-
Sean Bell

Seller's Agent in 2016
Sean Bell
My Home Group
(602) 432-5666
3 in this area
120 Total Sales
-
Matthew Timothy

Seller Co-Listing Agent in 2016
Matthew Timothy
OfferPad Brokerage, LLC
(602) 828-1010
-

Buyer's Agent in 2016
Laurie Yantis
HomeSmart
Map
Source: Arizona Regional Multiple Listing Service (ARMLS)
MLS Number: 5352660
APN: 201-41-292
- 5528 W Mine Trail
- 5557 W Mine Trail
- 5231 W Desperado Way
- 26926 N 55th Ln
- 5512 W Cavedale Dr
- 5622 W Cavedale Dr
- 26678 N Babbling Brook Dr
- 5826 W Plum Rd
- 3310 W Jomax Rd
- 5721 W Molly Ln
- 26521 N Babbling Brook Dr
- 5902 W Gambit Trail
- 26408 N 53rd Glen
- 26703 N 51st Dr
- 5909 W Blue Sky Dr
- 5910 W Blue Sky Dr
- 5924 W Running Deer Trail
- 6016 W Gambit Trail
- 6022 W Fetlock Trail
- 5713 W Rowel Rd
- 27405 N 54th Glen
- 27411 N 54th Glen
- 5443 W Straight Arrow Ln
- 27402 N 54th Ln
- 27406 N 54th Ln
- 27410 N 54th Ln
- 5443 W Fetlock Trail
- 5449 W Straight Arrow Ln
- 5446 W Straight Arrow Ln
- 5439 W Fetlock Trail
- 27416 N 54th Ln
- 5505 W Straight Arrow Ln
- 5504 W Straight Arrow Ln
- 5440 W Fetlock Trail
- 5445 W Big Oak St
- 5435 W Fetlock Trail
- 27420 N 54th Ln
- 5532 W Buckhorn Trail
- 27429 N 54th Glen
- 5436 W Fetlock Trail
