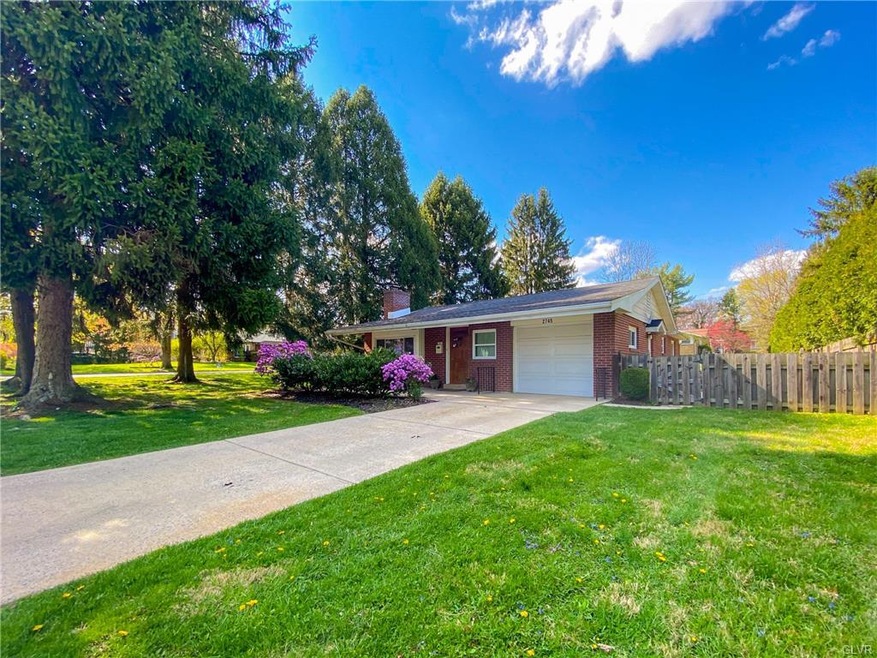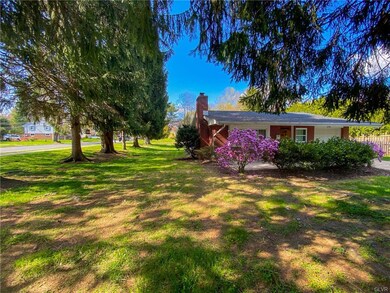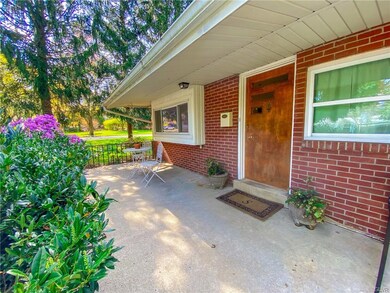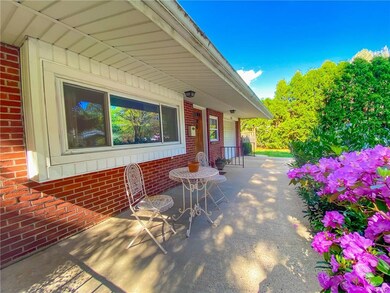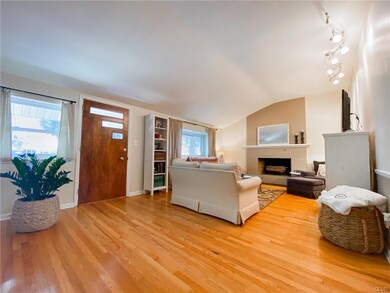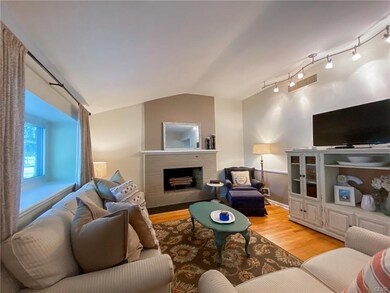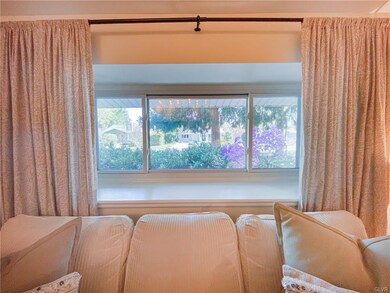
2741 W Livingston St Unit 2747 Allentown, PA 18104
West End Allentown NeighborhoodEstimated Value: $305,000 - $384,000
Highlights
- City Lights View
- Vaulted Ceiling
- Corner Lot
- Living Room with Fireplace
- Wood Flooring
- Fenced Yard
About This Home
As of July 2020Situated on a large corner lot in the beautiful West End, this charming brick ranch is move-in ready. Enter into the spacious living room with gleaming hardwood floors, Vaulted ceiling, and a wood burning fireplace as its focal point. Eat-in kitchen with ceramic tile in a haring-bone pattern, stainless steel appliances and lots of counter space for all your cooking needs. Wall-to-wall carpet is found in all bedrooms. Updated full bath. The basement is finished with tile floor and half bath. So much you can do with this additional living space. plus lots of storage space. Roof 2019 and Hot water heater 2018. Large yard with a portion fenced in. Ideally located close to shopping, highways and all else the Lehigh Valley has to offer. **House # 2745; tax records # 2741
Home Details
Home Type
- Single Family
Est. Annual Taxes
- $5,183
Year Built
- Built in 1956
Lot Details
- 0.31 Acre Lot
- Fenced Yard
- Corner Lot
- Level Lot
- Property is zoned R-L-LOW DENSITY RESIDENTIAL
Home Design
- Brick Exterior Construction
- Asphalt Roof
Interior Spaces
- 1,166 Sq Ft Home
- 1-Story Property
- Vaulted Ceiling
- Living Room with Fireplace
- Dining Area
- City Lights Views
Kitchen
- Eat-In Kitchen
- Electric Oven
- Microwave
- Dishwasher
Flooring
- Wood
- Wall to Wall Carpet
- Tile
Bedrooms and Bathrooms
- 3 Bedrooms
Laundry
- Laundry on lower level
- Washer and Dryer
Basement
- Walk-Out Basement
- Basement Fills Entire Space Under The House
Parking
- 1 Car Attached Garage
- Garage Door Opener
- On-Street Parking
- Off-Street Parking
Outdoor Features
- Patio
Utilities
- Forced Air Heating and Cooling System
- Heating System Uses Oil
- 101 to 200 Amp Service
- Electric Water Heater
Listing and Financial Details
- Assessor Parcel Number 548771005484001
Ownership History
Purchase Details
Home Financials for this Owner
Home Financials are based on the most recent Mortgage that was taken out on this home.Purchase Details
Home Financials for this Owner
Home Financials are based on the most recent Mortgage that was taken out on this home.Purchase Details
Home Financials for this Owner
Home Financials are based on the most recent Mortgage that was taken out on this home.Purchase Details
Similar Homes in Allentown, PA
Home Values in the Area
Average Home Value in this Area
Purchase History
| Date | Buyer | Sale Price | Title Company |
|---|---|---|---|
| Mesch Karen L | $224,000 | First United Land Transfer I | |
| Summer Michael | $179,900 | None Available | |
| Kinney Properties | $105,000 | -- | |
| Weiner Ralph H | $17,000 | -- |
Mortgage History
| Date | Status | Borrower | Loan Amount |
|---|---|---|---|
| Open | Mesch Karen L | $100,000 | |
| Previous Owner | Summer Michael | $179,900 | |
| Previous Owner | Kinney Properties Llc | $78,750 |
Property History
| Date | Event | Price | Change | Sq Ft Price |
|---|---|---|---|---|
| 07/02/2020 07/02/20 | Sold | $224,000 | +1.8% | $192 / Sq Ft |
| 06/01/2020 06/01/20 | Pending | -- | -- | -- |
| 05/27/2020 05/27/20 | For Sale | $220,000 | 0.0% | $189 / Sq Ft |
| 04/22/2020 04/22/20 | Pending | -- | -- | -- |
| 04/17/2020 04/17/20 | For Sale | $220,000 | +22.3% | $189 / Sq Ft |
| 06/06/2016 06/06/16 | Sold | $179,900 | 0.0% | $154 / Sq Ft |
| 04/29/2016 04/29/16 | Pending | -- | -- | -- |
| 04/26/2016 04/26/16 | For Sale | $179,900 | -- | $154 / Sq Ft |
Tax History Compared to Growth
Tax History
| Year | Tax Paid | Tax Assessment Tax Assessment Total Assessment is a certain percentage of the fair market value that is determined by local assessors to be the total taxable value of land and additions on the property. | Land | Improvement |
|---|---|---|---|---|
| 2025 | $5,587 | $157,200 | $38,400 | $118,800 |
| 2024 | $5,587 | $157,200 | $38,400 | $118,800 |
| 2023 | $5,587 | $157,200 | $38,400 | $118,800 |
| 2022 | $5,407 | $157,200 | $118,800 | $38,400 |
| 2021 | $5,309 | $157,200 | $38,400 | $118,800 |
| 2020 | $5,183 | $157,200 | $38,400 | $118,800 |
| 2019 | $5,106 | $157,200 | $38,400 | $118,800 |
| 2018 | $4,699 | $157,200 | $38,400 | $118,800 |
| 2017 | $4,589 | $157,200 | $38,400 | $118,800 |
| 2016 | -- | $157,200 | $38,400 | $118,800 |
| 2015 | -- | $157,200 | $38,400 | $118,800 |
| 2014 | -- | $157,200 | $38,400 | $118,800 |
Agents Affiliated with this Home
-
Jamie Achberger

Seller's Agent in 2020
Jamie Achberger
EXP Realty LLC
(484) 494-2320
13 in this area
293 Total Sales
-
Christopher Mesch

Buyer's Agent in 2020
Christopher Mesch
RE/MAX
(610) 730-8683
8 in this area
65 Total Sales
-
Lynda Ivarsson

Seller's Agent in 2016
Lynda Ivarsson
BHHS Fox & Roach
(610) 217-4242
4 in this area
30 Total Sales
Map
Source: Greater Lehigh Valley REALTORS®
MLS Number: 635836
APN: 548771005484-1
- 1131 N 28th St
- 2820 W Pennsylvania St
- 1134 N 26th St
- 622 N Arch St
- 732 N Marshall St
- 747 N 31 St St
- 2514-2516 Tilghman St
- 525 N Main St Unit 527
- 525-527 N Main St
- 502 N 27th St
- 2426 Tilghman St
- 1825 W Columbia St
- 2203 W Washington St
- 1420 Leicester Place
- 2117 W Highland St
- 2730 W Chew St Unit 2736
- 2210 Grove St
- 2219 W Gordon St
- 751 Benner Rd
- 1150 N 19th St
- 2741 W Livingston St Unit 2747
- 2735 W Livingston St
- 2801 W Livingston St Unit 2805
- 1017 N 28th St Unit 1023
- 2738 W Livingston St Unit 2742
- 2725 W Livingston St Unit 2729
- 2744 W Livingston St Unit 2748
- 2726 W Livingston St Unit 2736
- 2807 W Livingston St Unit 2811
- 2815 Livingston St
- 2806 W Livingston St
- 1022 N 28th St
- 1027 N 28th St
- 942 N Broad St Unit 946
- 1024 N Broad St Unit 1030
- 2813 W Livingston St Unit 2819
- 1030 N Broad St
- 1024 N 28th St Unit 1030
- 1028 N 28th St
- 2719 W Livingston St Unit 2723
