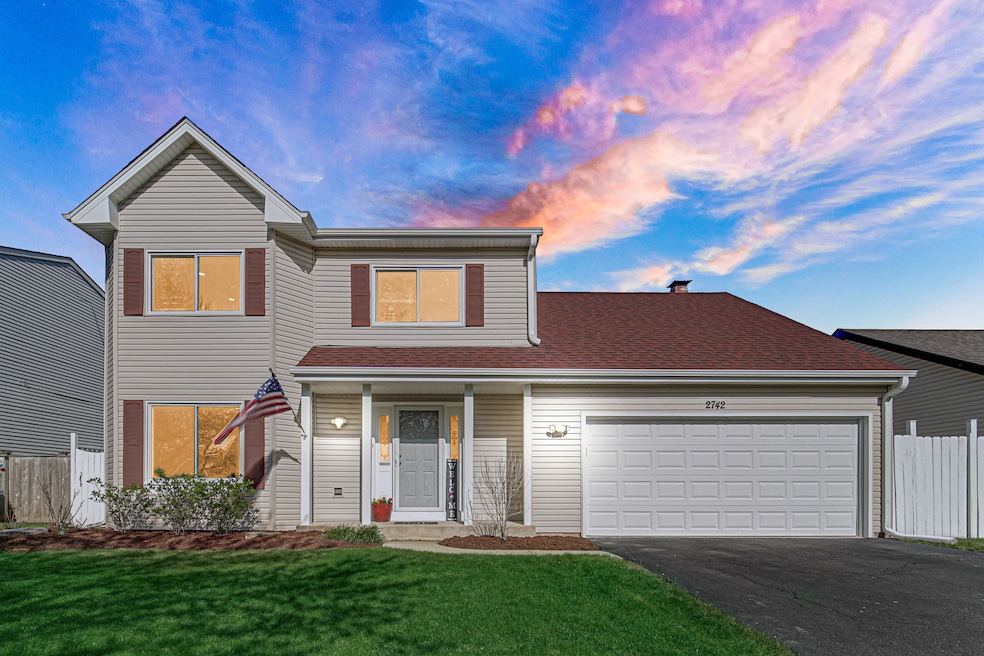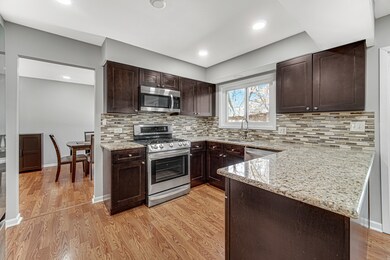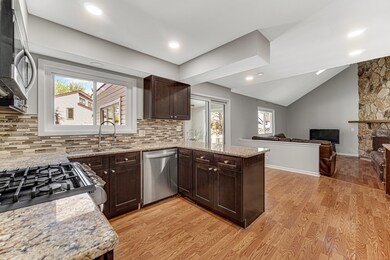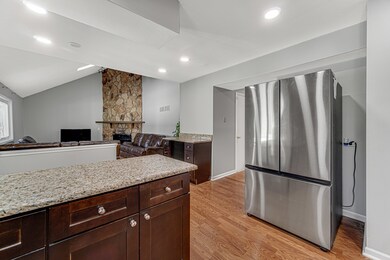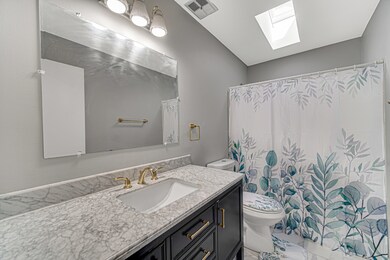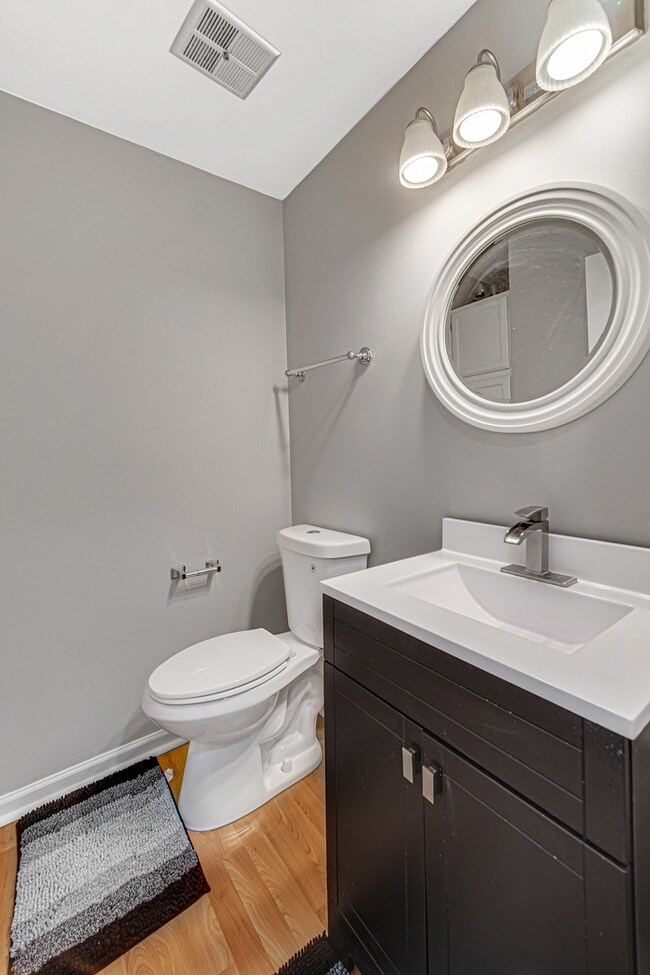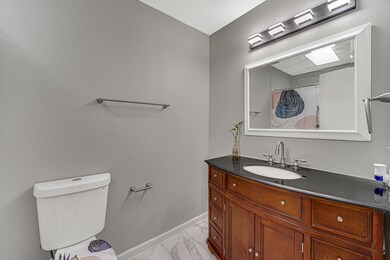
2742 Gateshead Dr Naperville, IL 60564
Brook Crossing NeighborhoodHighlights
- Property is near a park
- Recreation Room
- Traditional Architecture
- Robert Clow Elementary School Rated A+
- Vaulted Ceiling
- Heated Sun or Florida Room
About This Home
As of July 2024Freshly painted spacious, updated home with Bonus heated Sunroom for your garden or Tea time.In much sought after District 204- Nequa Valley High School. 4 bdrms, 2 1/2 baths. Granite counters in kitchen & gleaming laminate floors throughout 1st floor. Formal dining room + eat-in kitchen. 1st fl family room w/fireplace, and nicely landscaped yard. Finished basement w/recreation rm + extra space for office. Close to park. Mature Grape plant; Private 5 feet white fence for dog to run around in the yard ; well maintained house;New Water heater 4/2024;New Refrigerator:7/2023
Last Agent to Sell the Property
Olubukola Hamzat License #475156299 Listed on: 05/03/2024
Home Details
Home Type
- Single Family
Est. Annual Taxes
- $8,975
Year Built
- Built in 1986
Lot Details
- Lot Dimensions are 55x110
- Paved or Partially Paved Lot
Parking
- 2.5 Car Attached Garage
- Garage Transmitter
- Garage Door Opener
- Parking Included in Price
Home Design
- Traditional Architecture
- Asphalt Roof
- Vinyl Siding
- Concrete Perimeter Foundation
Interior Spaces
- 2,270 Sq Ft Home
- 2-Story Property
- Vaulted Ceiling
- Skylights
- Gas Log Fireplace
- Family Room with Fireplace
- Formal Dining Room
- Home Office
- Recreation Room
- Heated Sun or Florida Room
- Laminate Flooring
Kitchen
- Range
- Microwave
- Dishwasher
Bedrooms and Bathrooms
- 4 Bedrooms
- 4 Potential Bedrooms
Laundry
- Laundry on main level
- Dryer
- Washer
Finished Basement
- Partial Basement
- Crawl Space
Schools
- Clow Elementary School
- Gregory Middle School
- Neuqua Valley High School
Utilities
- Central Air
- Heating System Uses Natural Gas
- 100 Amp Service
- Lake Michigan Water
Additional Features
- Patio
- Property is near a park
Community Details
- Brook Crossing Subdivision
Listing and Financial Details
- Homeowner Tax Exemptions
Ownership History
Purchase Details
Home Financials for this Owner
Home Financials are based on the most recent Mortgage that was taken out on this home.Purchase Details
Home Financials for this Owner
Home Financials are based on the most recent Mortgage that was taken out on this home.Purchase Details
Home Financials for this Owner
Home Financials are based on the most recent Mortgage that was taken out on this home.Purchase Details
Home Financials for this Owner
Home Financials are based on the most recent Mortgage that was taken out on this home.Purchase Details
Home Financials for this Owner
Home Financials are based on the most recent Mortgage that was taken out on this home.Purchase Details
Home Financials for this Owner
Home Financials are based on the most recent Mortgage that was taken out on this home.Similar Homes in Naperville, IL
Home Values in the Area
Average Home Value in this Area
Purchase History
| Date | Type | Sale Price | Title Company |
|---|---|---|---|
| Warranty Deed | $530,000 | Chicago Title | |
| Warranty Deed | $307,000 | Old Republic National Title | |
| Interfamily Deed Transfer | -- | Law Title Insurance | |
| Warranty Deed | $233,000 | First American Title | |
| Warranty Deed | $223,000 | -- | |
| Warranty Deed | $217,000 | -- |
Mortgage History
| Date | Status | Loan Amount | Loan Type |
|---|---|---|---|
| Open | $503,500 | New Conventional | |
| Previous Owner | $267,000 | Stand Alone Refi Refinance Of Original Loan | |
| Previous Owner | $291,650 | New Conventional | |
| Previous Owner | $108,000 | New Conventional | |
| Previous Owner | $113,000 | New Conventional | |
| Previous Owner | $115,000 | New Conventional | |
| Previous Owner | $30,000 | Credit Line Revolving | |
| Previous Owner | $186,500 | Unknown | |
| Previous Owner | $208,500 | Unknown | |
| Previous Owner | $209,700 | No Value Available | |
| Previous Owner | $19,000 | Unknown | |
| Previous Owner | $184,695 | Unknown | |
| Previous Owner | $181,000 | Unknown | |
| Previous Owner | $178,400 | No Value Available | |
| Previous Owner | $62,000 | Unknown | |
| Previous Owner | $17,700 | Unknown | |
| Previous Owner | $144,750 | Balloon |
Property History
| Date | Event | Price | Change | Sq Ft Price |
|---|---|---|---|---|
| 07/03/2024 07/03/24 | Sold | $530,000 | 0.0% | $233 / Sq Ft |
| 05/21/2024 05/21/24 | Pending | -- | -- | -- |
| 05/14/2024 05/14/24 | For Sale | $530,000 | 0.0% | $233 / Sq Ft |
| 05/12/2024 05/12/24 | Pending | -- | -- | -- |
| 05/03/2024 05/03/24 | For Sale | $530,000 | +72.6% | $233 / Sq Ft |
| 01/29/2015 01/29/15 | Sold | $307,000 | -6.9% | $135 / Sq Ft |
| 12/11/2014 12/11/14 | Pending | -- | -- | -- |
| 10/22/2014 10/22/14 | Price Changed | $329,900 | -4.4% | $145 / Sq Ft |
| 10/07/2014 10/07/14 | For Sale | $345,000 | -- | $152 / Sq Ft |
Tax History Compared to Growth
Tax History
| Year | Tax Paid | Tax Assessment Tax Assessment Total Assessment is a certain percentage of the fair market value that is determined by local assessors to be the total taxable value of land and additions on the property. | Land | Improvement |
|---|---|---|---|---|
| 2023 | $9,655 | $137,285 | $35,630 | $101,655 |
| 2022 | $9,189 | $129,869 | $33,706 | $96,163 |
| 2021 | $8,572 | $123,685 | $32,101 | $91,584 |
| 2020 | $8,408 | $121,725 | $31,592 | $90,133 |
| 2019 | $8,260 | $118,295 | $30,702 | $87,593 |
| 2018 | $8,011 | $112,937 | $30,026 | $82,911 |
| 2017 | $7,885 | $110,022 | $29,251 | $80,771 |
| 2016 | $7,867 | $107,653 | $28,621 | $79,032 |
| 2015 | $6,830 | $103,512 | $27,520 | $75,992 |
| 2014 | $6,830 | $87,674 | $27,520 | $60,154 |
| 2013 | $6,830 | $87,674 | $27,520 | $60,154 |
Agents Affiliated with this Home
-
Prasanna Raghavan
P
Seller's Agent in 2024
Prasanna Raghavan
Olubukola Hamzat
(630) 216-9099
1 in this area
28 Total Sales
-
Mythreyi Thirunarayanan

Buyer's Agent in 2024
Mythreyi Thirunarayanan
International Realty Solutions LLC
(630) 487-8863
1 in this area
46 Total Sales
-
J
Seller's Agent in 2015
Joanne Zaworski
Lynx Real Estate Services
-
V
Seller Co-Listing Agent in 2015
Vincent Zaworski
Lynx Real Estate Services
-
Dipali Patel

Buyer's Agent in 2015
Dipali Patel
HomeSmart Realty Group
(815) 600-0415
1 in this area
136 Total Sales
Map
Source: Midwest Real Estate Data (MRED)
MLS Number: 12041986
APN: 01-02-414-023
- 2741 Gateshead Dr
- 1123 Thackery Ln
- 2616 Gateshead Dr
- 1208 Thackery Ct
- 1316 Fireside Ct
- 727 Mesa Dr
- 1223 Leverenz Rd
- 1407 Keats Ave
- 2949 Brossman St
- 1244 Hollingswood Ave
- 704 Danielle Ct
- 1329 Neskola Ct
- 1716 Tamahawk Ln
- 2224 Flambeau Dr
- 3718 Tramore Ct
- 1779 Frost Ln
- 10S125 Springbrook Dr
- 2802 Wedgewood Dr
- 567 Roxbury Dr
- 2939 Beth Ln
