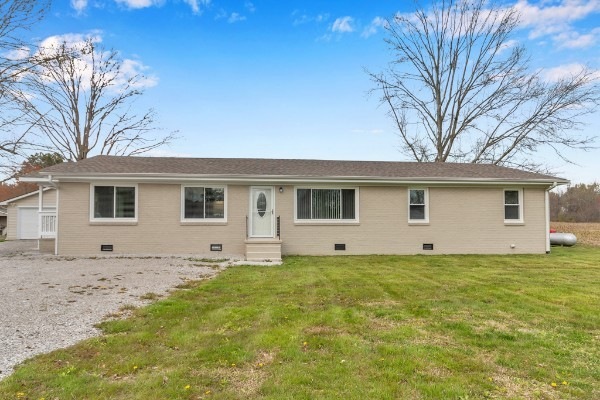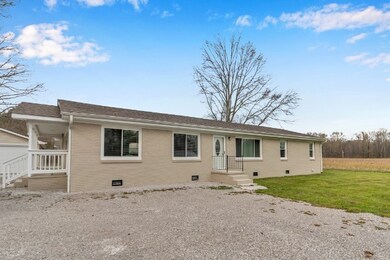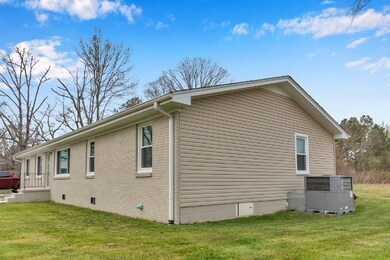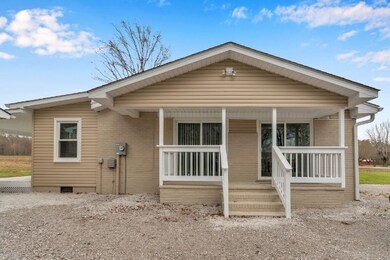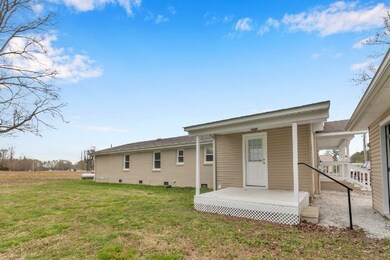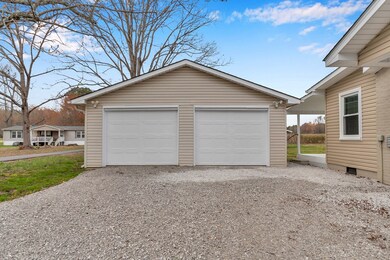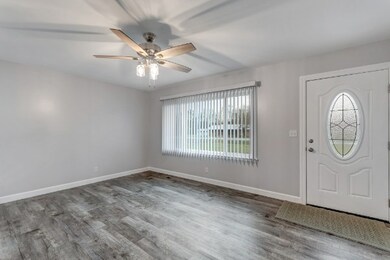
27421 Main St Ardmore, TN 38449
Highlights
- No HOA
- Central Heating
- Level Lot
- Cooling Available
- 2 Car Garage
- Vinyl Flooring
About This Home
As of December 2024Beautiful, updated home on over a half an acre with nice detached two car garage. This home features a living room and a large family room open to the kitchen. The family room has double sliding glass doors leading to the covered porch. All new paint, LVP flooring, carpet, ceramic tile floor. The primary bedroom has a large en suite with new tile walk in shower w/glass doors. The 4th bedroom could also be used for an office, study, baby room, craft room or play room. 24x30 garage with power and remote garage doors, 10x12 storage shed. Refrigerator to remain. Seller is providing a one year home warranty through First Choice Home Warranty.
Last Agent to Sell the Property
Dynasty Real Estate Services License #353439 Listed on: 04/08/2023
Home Details
Home Type
- Single Family
Est. Annual Taxes
- $656
Year Built
- Built in 1963
Lot Details
- 0.62 Acre Lot
- Level Lot
Parking
- 2 Car Garage
Home Design
- Brick Exterior Construction
- Vinyl Siding
Interior Spaces
- 1,888 Sq Ft Home
- Property has 1 Level
- Vinyl Flooring
- Crawl Space
- Microwave
Bedrooms and Bathrooms
- 4 Main Level Bedrooms
- 2 Full Bathrooms
Schools
- Blanche Elementary And Middle School
- Lincoln Co High School
Utilities
- Cooling Available
- Central Heating
- Heating System Uses Propane
- Septic Tank
Community Details
- No Home Owners Association
- Metes And Bounds Subdivision
Listing and Financial Details
- Assessor Parcel Number 168 01800 000
Ownership History
Purchase Details
Home Financials for this Owner
Home Financials are based on the most recent Mortgage that was taken out on this home.Purchase Details
Home Financials for this Owner
Home Financials are based on the most recent Mortgage that was taken out on this home.Purchase Details
Purchase Details
Purchase Details
Purchase Details
Similar Homes in Ardmore, TN
Home Values in the Area
Average Home Value in this Area
Purchase History
| Date | Type | Sale Price | Title Company |
|---|---|---|---|
| Warranty Deed | $310,000 | Title & Escrow Of Lawrence Cou | |
| Warranty Deed | $175,000 | Simms William E | |
| Warranty Deed | $21,000 | -- | |
| Warranty Deed | $21,000 | -- | |
| Warranty Deed | $42,000 | -- | |
| Warranty Deed | $42,000 | -- | |
| Deed | -- | -- | |
| Deed | -- | -- | |
| Deed | -- | -- | |
| Deed | -- | -- |
Mortgage History
| Date | Status | Loan Amount | Loan Type |
|---|---|---|---|
| Open | $248,000 | New Conventional | |
| Previous Owner | $262,413 | FHA | |
| Previous Owner | $173,750 | New Conventional |
Property History
| Date | Event | Price | Change | Sq Ft Price |
|---|---|---|---|---|
| 12/27/2024 12/27/24 | Sold | $310,000 | -3.1% | $153 / Sq Ft |
| 10/21/2024 10/21/24 | Pending | -- | -- | -- |
| 10/09/2024 10/09/24 | Price Changed | $320,000 | -1.5% | $158 / Sq Ft |
| 09/16/2024 09/16/24 | For Sale | $325,000 | +10.2% | $160 / Sq Ft |
| 06/08/2023 06/08/23 | Sold | $294,900 | 0.0% | $156 / Sq Ft |
| 05/05/2023 05/05/23 | Pending | -- | -- | -- |
| 04/08/2023 04/08/23 | For Sale | $294,900 | +68.5% | $156 / Sq Ft |
| 06/22/2022 06/22/22 | Sold | $175,000 | 0.0% | $86 / Sq Ft |
| 03/16/2022 03/16/22 | Pending | -- | -- | -- |
| 03/16/2022 03/16/22 | For Sale | $175,000 | -- | $86 / Sq Ft |
Tax History Compared to Growth
Tax History
| Year | Tax Paid | Tax Assessment Tax Assessment Total Assessment is a certain percentage of the fair market value that is determined by local assessors to be the total taxable value of land and additions on the property. | Land | Improvement |
|---|---|---|---|---|
| 2024 | -- | $76,250 | $9,675 | $66,575 |
| 2023 | $1,004 | $34,850 | $4,800 | $30,050 |
| 2022 | $602 | $28,625 | $4,800 | $23,825 |
| 2021 | $602 | $28,625 | $4,800 | $23,825 |
| 2020 | $663 | $28,625 | $4,800 | $23,825 |
| 2019 | $663 | $28,625 | $4,800 | $23,825 |
| 2018 | $294 | $10,775 | $3,250 | $7,525 |
| 2017 | $279 | $10,775 | $3,250 | $7,525 |
| 2016 | $278 | $10,775 | $3,250 | $7,525 |
| 2015 | $237 | $10,775 | $3,250 | $7,525 |
| 2014 | $237 | $10,775 | $3,250 | $7,525 |
Agents Affiliated with this Home
-
Lee Ann Mize

Seller's Agent in 2024
Lee Ann Mize
Bob White Realty
(931) 638-0662
111 Total Sales
-
Sam Hatfield

Seller Co-Listing Agent in 2024
Sam Hatfield
Bob White Realty
16 Total Sales
-
Carol Neal

Seller's Agent in 2023
Carol Neal
Dynasty Real Estate Services
(256) 679-6232
83 Total Sales
-
Jacquline Cloud
J
Buyer's Agent in 2023
Jacquline Cloud
Dalton Wade, Inc
8 Total Sales
Map
Source: Realtracs
MLS Number: 2506599
APN: 168-018.00
- 26885 Pattie Ln
- 27309 Shannon Rd
- 27615 Shannon Rd
- 26651 1st St
- 29831 Triple j Dr
- 29377 Lakeview Dr
- 30429 Sims St
- 29330 Lakeview Dr
- 7A Mims St
- 7.5A Mims St
- 29847 1st Ave W
- 26557 Austin Whitt Rd
- .86 acres Whitt St
- 26654 Whitt St
- 29854 Ardmore Ave
- 28857 Alabama 53
- 1386 Stevenson Rd
- 31303 Ardmore Ridge Rd
- 30065 Bankston Rd
- 30A Stevenson Rd
