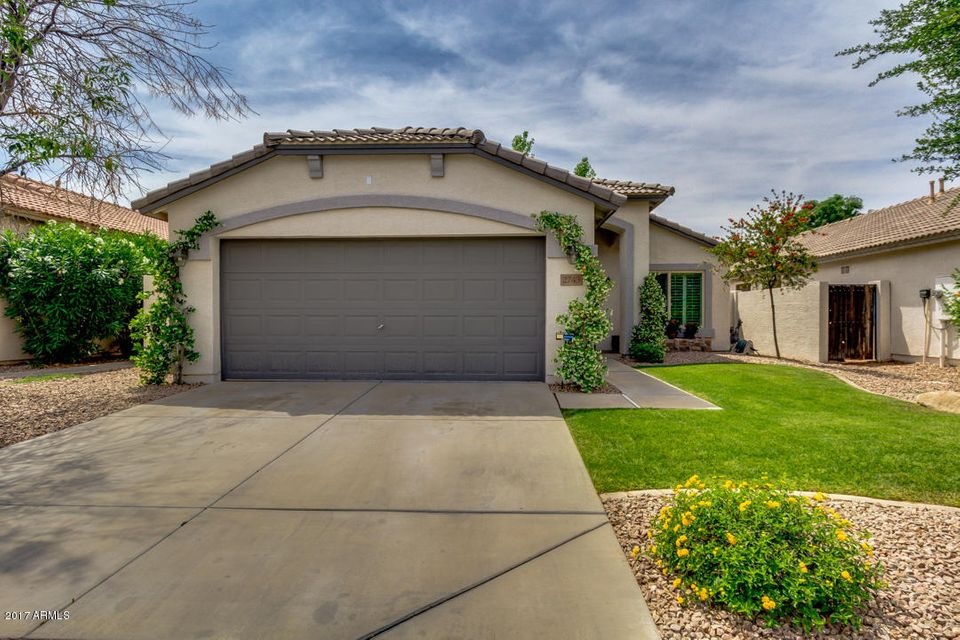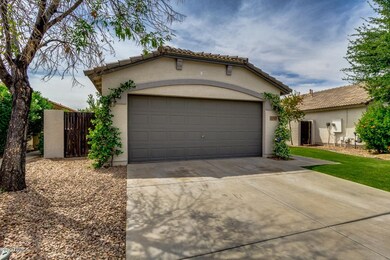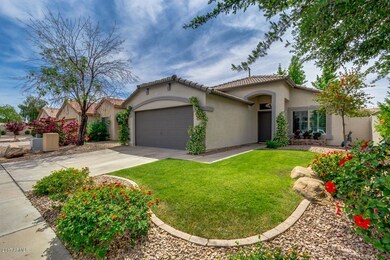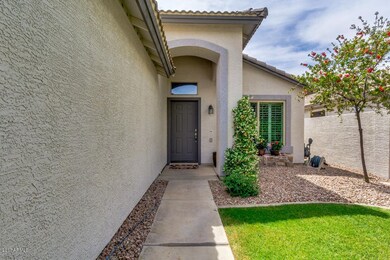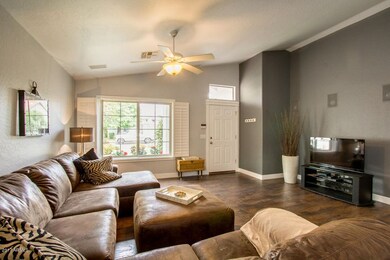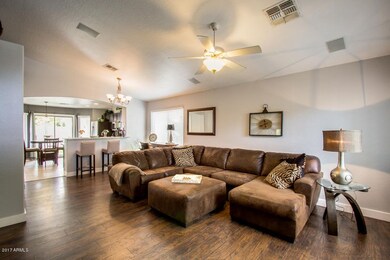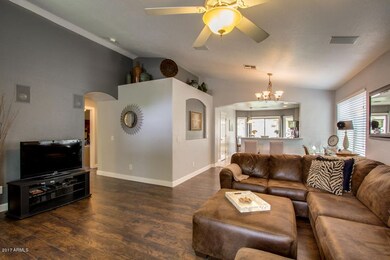
2743 E Dragoon Cir Mesa, AZ 85204
Central Mesa NeighborhoodHighlights
- Gated Community
- Vaulted Ceiling
- Covered patio or porch
- Franklin at Brimhall Elementary School Rated A
- Granite Countertops
- 3-minute walk to Meadowgreen Park
About This Home
As of July 2017Shows like a MODEL HOME! Remodeled 3 bedroom/2 bath 2-car garage in Mesa. GATED on CUL-DE-SAC street w/park, near schools. N/S exposure Landscaping front/back, automatic watering. SURROUND SOUND in great room w/9 speakers. Vaulted ceilings, plant shelves. Designer paint in & out. Plantation shutters. Modern 4-5/8'' baseboards & door jambs. Dual-pane Low-e energy-efficient windows! NEW gas water heater. KITCHEN! Smudge-proof charcoal-stainless appliances, GRANITE Counters, Pantry, Breakfast Bar, HUGE stainless sink & faucet. Granite in both baths. Washer/Dryer. Master suite has private bath, oval soaking tub/shower & walk-in closet. ALL NEW FLOORS! Ceramic tile, Wood laminate & Carpet w/highest quality pad. Backyard perfect to relax on covered patio, open to green landscaping & shade trees
Last Agent to Sell the Property
Valley Executives Real Estate License #BR538953000 Listed on: 06/23/2017
Last Buyer's Agent
Jason Mitchell
Jason Mitchell Real Estate License #SA575892000

Home Details
Home Type
- Single Family
Est. Annual Taxes
- $1,096
Year Built
- Built in 2002
Lot Details
- 4,935 Sq Ft Lot
- Cul-De-Sac
- Private Streets
- Block Wall Fence
- Front and Back Yard Sprinklers
- Sprinklers on Timer
- Grass Covered Lot
HOA Fees
- $95 Monthly HOA Fees
Parking
- 2 Car Direct Access Garage
- Garage Door Opener
Home Design
- Designed by Maracay Homes Architects
- Wood Frame Construction
- Tile Roof
- Stucco
Interior Spaces
- 1,243 Sq Ft Home
- 1-Story Property
- Vaulted Ceiling
- Ceiling Fan
- Double Pane Windows
- ENERGY STAR Qualified Windows with Low Emissivity
- Vinyl Clad Windows
- Solar Screens
Kitchen
- Eat-In Kitchen
- Breakfast Bar
- Built-In Microwave
- Granite Countertops
Flooring
- Carpet
- Laminate
- Tile
Bedrooms and Bathrooms
- 3 Bedrooms
- Remodeled Bathroom
- Primary Bathroom is a Full Bathroom
- 2 Bathrooms
Schools
- Robson Elementary School
- Taylor Junior High School
- Mesa High School
Utilities
- Refrigerated Cooling System
- Heating System Uses Natural Gas
- High Speed Internet
- Cable TV Available
Additional Features
- No Interior Steps
- Covered patio or porch
Listing and Financial Details
- Tax Lot 14
- Assessor Parcel Number 140-75-109
Community Details
Overview
- Association fees include ground maintenance, street maintenance
- City Property Mgmtco Association, Phone Number (877) 970-4777
- Built by Maracay Homes
- Lindsay Crossing Subdivision
- FHA/VA Approved Complex
Recreation
- Bike Trail
Security
- Gated Community
Ownership History
Purchase Details
Home Financials for this Owner
Home Financials are based on the most recent Mortgage that was taken out on this home.Purchase Details
Home Financials for this Owner
Home Financials are based on the most recent Mortgage that was taken out on this home.Purchase Details
Home Financials for this Owner
Home Financials are based on the most recent Mortgage that was taken out on this home.Purchase Details
Home Financials for this Owner
Home Financials are based on the most recent Mortgage that was taken out on this home.Purchase Details
Home Financials for this Owner
Home Financials are based on the most recent Mortgage that was taken out on this home.Purchase Details
Home Financials for this Owner
Home Financials are based on the most recent Mortgage that was taken out on this home.Purchase Details
Home Financials for this Owner
Home Financials are based on the most recent Mortgage that was taken out on this home.Purchase Details
Home Financials for this Owner
Home Financials are based on the most recent Mortgage that was taken out on this home.Purchase Details
Purchase Details
Similar Homes in Mesa, AZ
Home Values in the Area
Average Home Value in this Area
Purchase History
| Date | Type | Sale Price | Title Company |
|---|---|---|---|
| Interfamily Deed Transfer | -- | None Available | |
| Interfamily Deed Transfer | -- | None Available | |
| Interfamily Deed Transfer | -- | Lawyers Title Of Arizona Inc | |
| Warranty Deed | $245,000 | Lawyers Title Of Arizona Inc | |
| Warranty Deed | $159,000 | American Title Service Agenc | |
| Interfamily Deed Transfer | -- | Fidelity Natl Title Ins Co | |
| Warranty Deed | $112,500 | Fidelity Natl Title Ins Co | |
| Trustee Deed | $77,800 | None Available | |
| Warranty Deed | $191,500 | First American Title Ins Co | |
| Interfamily Deed Transfer | -- | First American Title | |
| Special Warranty Deed | $134,975 | First American Title |
Mortgage History
| Date | Status | Loan Amount | Loan Type |
|---|---|---|---|
| Open | $227,900 | New Conventional | |
| Closed | $232,750 | New Conventional | |
| Closed | $232,750 | New Conventional | |
| Previous Owner | $165,322 | VA | |
| Previous Owner | $164,247 | VA | |
| Previous Owner | $109,647 | FHA | |
| Previous Owner | $109,647 | FHA | |
| Previous Owner | $58,000 | Unknown | |
| Previous Owner | $58,000 | Purchase Money Mortgage | |
| Previous Owner | $153,200 | Purchase Money Mortgage | |
| Previous Owner | $117,000 | Credit Line Revolving | |
| Closed | $38,300 | No Value Available |
Property History
| Date | Event | Price | Change | Sq Ft Price |
|---|---|---|---|---|
| 07/18/2017 07/18/17 | Sold | $245,000 | +0.4% | $197 / Sq Ft |
| 06/28/2017 06/28/17 | Pending | -- | -- | -- |
| 06/23/2017 06/23/17 | For Sale | $243,980 | +53.4% | $196 / Sq Ft |
| 03/28/2014 03/28/14 | Sold | $159,000 | +2.6% | $128 / Sq Ft |
| 03/02/2014 03/02/14 | Pending | -- | -- | -- |
| 03/01/2014 03/01/14 | For Sale | $155,000 | -- | $125 / Sq Ft |
Tax History Compared to Growth
Tax History
| Year | Tax Paid | Tax Assessment Tax Assessment Total Assessment is a certain percentage of the fair market value that is determined by local assessors to be the total taxable value of land and additions on the property. | Land | Improvement |
|---|---|---|---|---|
| 2025 | $1,299 | $15,653 | -- | -- |
| 2024 | $1,314 | $14,908 | -- | -- |
| 2023 | $1,314 | $27,300 | $5,460 | $21,840 |
| 2022 | $1,285 | $21,380 | $4,270 | $17,110 |
| 2021 | $1,320 | $19,800 | $3,960 | $15,840 |
| 2020 | $1,303 | $18,170 | $3,630 | $14,540 |
| 2019 | $1,207 | $17,710 | $3,540 | $14,170 |
| 2018 | $1,152 | $14,620 | $2,920 | $11,700 |
| 2017 | $1,116 | $14,900 | $2,980 | $11,920 |
| 2016 | $1,096 | $14,800 | $2,960 | $11,840 |
| 2015 | $1,035 | $13,820 | $2,760 | $11,060 |
Agents Affiliated with this Home
-
JulieAnn Stone
J
Seller's Agent in 2017
JulieAnn Stone
Valley Executives Real Estate
(480) 980-3520
6 Total Sales
-

Buyer's Agent in 2017
Jason Mitchell
Jason Mitchell Real Estate
(480) 540-8591
-
Stephanie Troy

Buyer Co-Listing Agent in 2017
Stephanie Troy
My Home Group
(602) 793-6518
1 in this area
96 Total Sales
-
Cheryl Lindblom

Seller's Agent in 2014
Cheryl Lindblom
eXp Realty
(480) 204-3392
4 in this area
90 Total Sales
-
Bryan Lindblom

Seller Co-Listing Agent in 2014
Bryan Lindblom
eXp Realty
(480) 375-5424
4 in this area
69 Total Sales
-
B
Buyer's Agent in 2014
Barbara Harvery
Home America Realty
Map
Source: Arizona Regional Multiple Listing Service (ARMLS)
MLS Number: 5624391
APN: 140-75-109
- 2630 E Dolphin Ave
- 736 S Winthrop Cir
- 2729 E Carol Ave
- 742 S Los Alamos
- 2962 E Dolphin Ave
- 2929 E Broadway Rd Unit 30
- 2929 E Broadway Rd Unit 44
- 2455 E Broadway Rd Unit 115
- 2455 E Broadway Rd Unit 39
- 2455 E Broadway Rd Unit 13
- 2421 E Dragoon Ave
- 439 S 30th St
- 3104 E Broadway Rd Unit 348
- 3104 E Broadway Rd Unit 212
- 3104 E Broadway Rd Unit 170
- 3104 E Broadway Rd Unit 285
- 3104 E Broadway Rd Unit 184
- 3104 E Broadway Rd Unit 287
- 3104 E Broadway Rd Unit 16
- 3104 E Broadway Rd Unit 4
