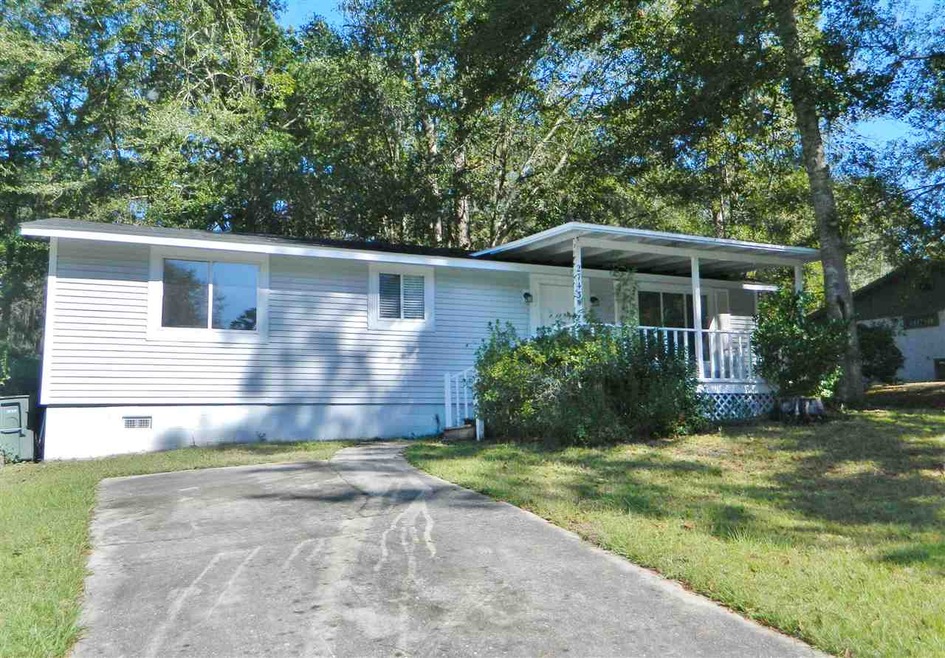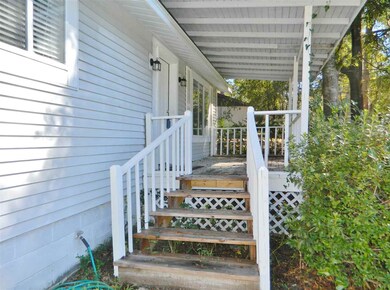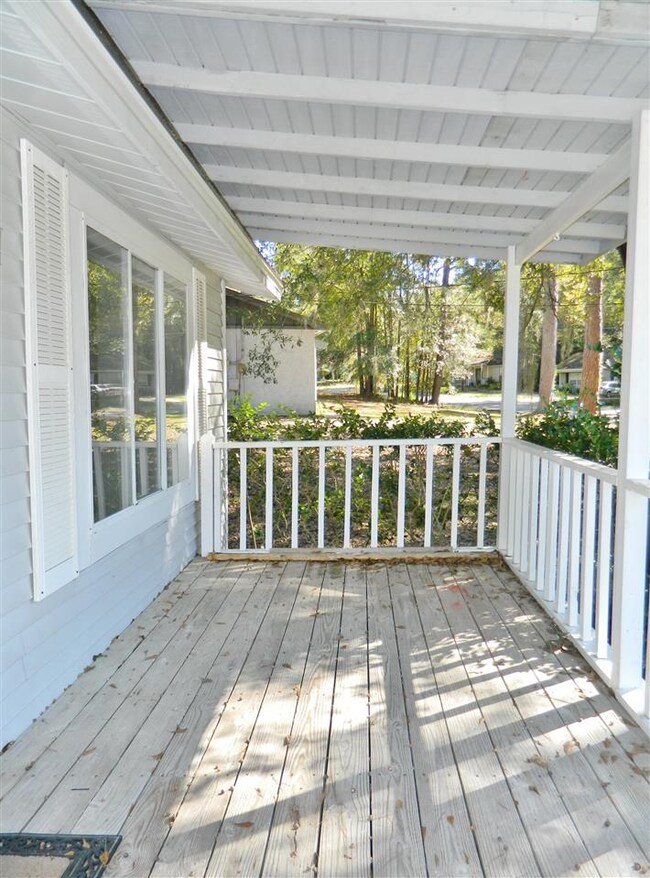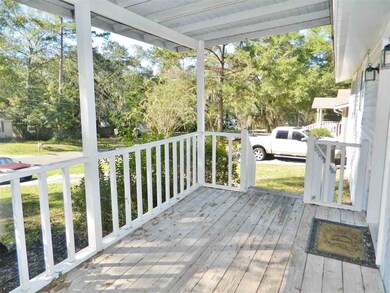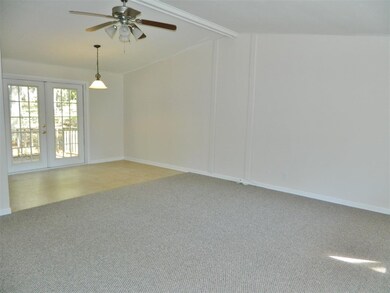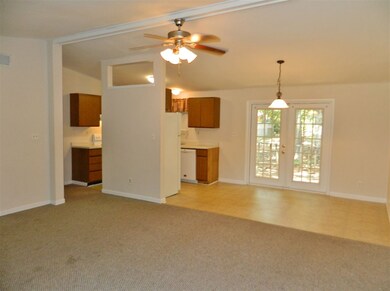
2743 Faringdon Dr Tallahassee, FL 32303
Northwest Tallahassee NeighborhoodEstimated Value: $193,000 - $216,941
Highlights
- Deck
- Cathedral Ceiling
- Walk-In Closet
- Ranch Style House
- Covered patio or porch
- Central Heating and Cooling System
About This Home
As of July 2017Great 2/2 home in Huntington Woods move-in ready or investment opportunity! Newer roof, HVAC, carpet & paint. Combo living/dining space, hall bath has laundry hook ups. Both bedrooms are large with high ceilings, master has huge walk-in closet & private bath. Nice covered front porch & french doors that open up to back deck & oversized backyard.
Last Agent to Sell the Property
Keller Williams Town & Country License #0539315 Listed on: 05/22/2017

Home Details
Home Type
- Single Family
Est. Annual Taxes
- $2,582
Year Built
- Built in 1988
Lot Details
- 0.28 Acre Lot
- Fenced
Parking
- Driveway
Home Design
- Ranch Style House
- Vinyl Siding
Interior Spaces
- 1,056 Sq Ft Home
- Cathedral Ceiling
- Ceiling Fan
- Combination Dining and Living Room
- Carpet
Kitchen
- Oven
- Stove
- Dishwasher
Bedrooms and Bathrooms
- 2 Bedrooms
- Walk-In Closet
- 2 Full Bathrooms
- Walk-in Shower
Outdoor Features
- Deck
- Covered patio or porch
Schools
- Astoria Park Elementary School
- Griffin Middle School
- Godby High School
Utilities
- Central Heating and Cooling System
- Water Heater
Community Details
- Huntington Woods Subdivision
Listing and Financial Details
- Legal Lot and Block 6 / F
- Assessor Parcel Number 12073-21-16-40- F-006-0
Ownership History
Purchase Details
Home Financials for this Owner
Home Financials are based on the most recent Mortgage that was taken out on this home.Purchase Details
Home Financials for this Owner
Home Financials are based on the most recent Mortgage that was taken out on this home.Purchase Details
Home Financials for this Owner
Home Financials are based on the most recent Mortgage that was taken out on this home.Similar Homes in Tallahassee, FL
Home Values in the Area
Average Home Value in this Area
Purchase History
| Date | Buyer | Sale Price | Title Company |
|---|---|---|---|
| Callahan Robert R | $80,000 | Attorney | |
| Watkins Shelby R | $90,000 | -- | |
| Tiller T Rhett | $61,100 | -- |
Mortgage History
| Date | Status | Borrower | Loan Amount |
|---|---|---|---|
| Open | Callahan Robert R | $76,000 | |
| Previous Owner | Watkins Shelby R | $89,294 | |
| Previous Owner | Tiller T Rhett | $57,950 |
Property History
| Date | Event | Price | Change | Sq Ft Price |
|---|---|---|---|---|
| 07/01/2017 07/01/17 | Sold | $80,000 | -5.9% | $76 / Sq Ft |
| 05/22/2017 05/22/17 | For Sale | $85,000 | -- | $80 / Sq Ft |
Tax History Compared to Growth
Tax History
| Year | Tax Paid | Tax Assessment Tax Assessment Total Assessment is a certain percentage of the fair market value that is determined by local assessors to be the total taxable value of land and additions on the property. | Land | Improvement |
|---|---|---|---|---|
| 2024 | $2,582 | $146,891 | $40,000 | $106,891 |
| 2023 | $2,357 | $117,538 | $0 | $0 |
| 2022 | $2,022 | $109,575 | $30,000 | $79,575 |
| 2021 | $1,874 | $98,739 | $30,000 | $68,739 |
| 2020 | $1,670 | $88,308 | $24,000 | $64,308 |
| 2019 | $712 | $79,180 | $0 | $0 |
| 2018 | $693 | $77,704 | $20,000 | $57,704 |
| 2017 | $590 | $65,517 | $0 | $0 |
| 2016 | $1,369 | $69,130 | $0 | $0 |
| 2015 | $569 | $60,086 | $0 | $0 |
| 2014 | $569 | $59,609 | $0 | $0 |
Agents Affiliated with this Home
-
Rebekah Rivers

Seller's Agent in 2017
Rebekah Rivers
Keller Williams Town & Country
(850) 509-7900
50 Total Sales
-
Wallisa Cobb

Buyer's Agent in 2017
Wallisa Cobb
Cobb Realty & Investment Compa
(850) 224-2622
12 in this area
206 Total Sales
Map
Source: Capital Area Technology & REALTOR® Services (Tallahassee Board of REALTORS®)
MLS Number: 281717
APN: 21-16-40-00F-006.0
- 3110 Dunkeld Ct
- 3108 Ellonford Place
- 2821 Duffton Loop
- 2331 Trimble Rd
- 1759 San Damian Rd
- 3092 Huntington Woods Blvd
- 2909 Byington Cir
- 3175 Huntington Woods Blvd
- 2288 Wabash Trail
- 2271 Wabash Trail
- 2470 Tippecanoe Ridge
- 2313 Trimble Rd
- 2309 Trimble Rd
- 2809 Summer Sands Ct
- 3983 Pinta Ct
- 3108 Canmore Place
- 2056 Darnell Cir
- 2300 Cumberland Dr
- 1655 Summer Meadow Place
- 2332 Talley Ln Unit 1
- 2743 Faringdon Dr
- 2747 Faringdon Dr
- 2741 Faringdon Dr
- 2753 Faringdon Dr
- 2784 Grantham Ln Unit 2
- 2784 Grantham Ln
- 2733 Faringdon Dr
- 2778 Grantham Ln
- 2721 Faringdon Dr
- 2761 Faringdon Dr
- 2748 Faringdon Dr
- 2748 Faringdon Dr Unit 2
- 0 Faringdon Dr Unit 2
- 2752 Faringdon Dr
- 2744 Faringdon Dr Unit 2
- 2744 Faringdon Dr
- 2774 Grantham Ln Unit 2
- 2774 Grantham Ln
- 2736 Faringdon Dr
- 2756 Faringdon Dr
