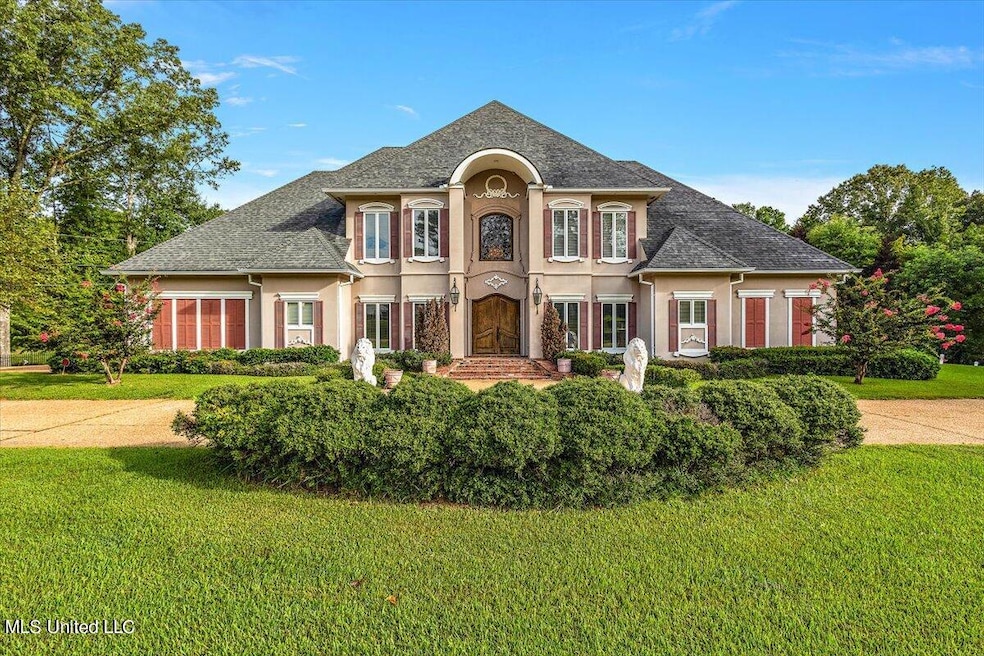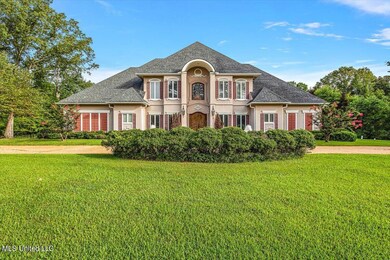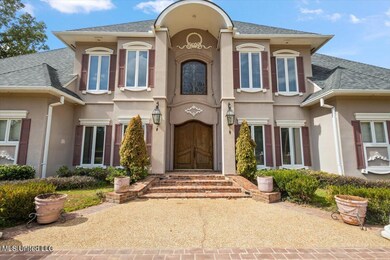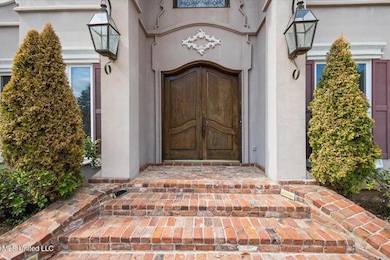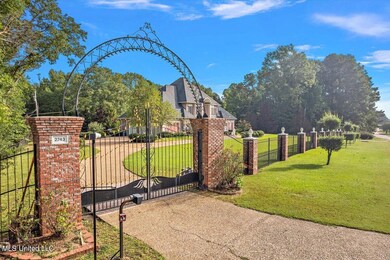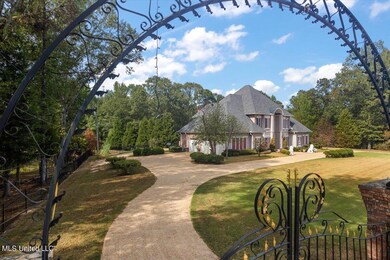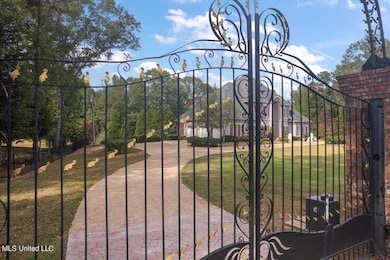
2743 U S 80 Brandon, MS 39042
Highlights
- 24-Hour Security
- Home fronts a pond
- Fireplace in Primary Bedroom
- Rouse Elementary School Rated A-
- 15.47 Acre Lot
- Traditional Architecture
About This Home
As of March 2025Discover luxury and elegance at 2743 US Highway 80, a magnificent 4 bedroom, 3 full bath, 2 half bath estate set on 15 acres of pristine land in Brandon, MS. With 4,921 sq ft of meticulously designed living space, this property offers the perfect blend of sophistication, comfort, and convenience.
This exceptional home features four spacious bedrooms and three full baths, along with two additional half baths. The living area is highlighted by a grand staircase leading to an indoor balcony that overlooks the main living space. The living room, with its soaring 20-foot ceilings and cozy fireplace, creates a warm and inviting atmosphere.
The master suite serves as a private oasis, complete with its own fireplace and a luxurious en-suite bathroom. The home also includes a serene sunroom that offers views of the expansive 15-acre property, providing a peaceful retreat to enjoy the beauty of nature.
Outdoors, the grand patio is ideal for entertaining guests, with ample space for hosting parties and enjoying the scenic surroundings. The estate also boasts a massive workshop, perfect for projects, storage, or hobbies. A private gated entry ensures security and exclusivity, welcoming you to your own personal sanctuary.
This home is truly move-in ready, offering a comfortable and luxurious living experience from day one. However, it also presents an excellent opportunity for customization, allowing you to update and personalize the space to your liking.
Conveniently located close to the interstate, this estate offers easy access to major highways and is just minutes from downtown Brandon, where you can enjoy shopping, dining, and entertainment. This luxurious property is a rare find in Brandon, MS. Don't miss the opportunity to make this exquisite estate your new home. Discover luxury and elegance at 2743 US Highway 80, a magnificent 5-bedroom, 3 full bath, 2 half bath estate set on 15 acres of pristine land in Brandon, MS. With 4,921 sq ft of meticulously designed living space, this property offers the perfect blend of sophistication, comfort, and convenience.
This exceptional home features five spacious bedrooms and three full baths, along with two additional half baths. The living area is highlighted by a grand staircase leading to an indoor balcony that overlooks the main living space. The living room, with its soaring 20-foot ceilings and cozy fireplace, creates a warm and inviting atmosphere.
The master suite serves as a private oasis, complete with its own fireplace and a luxurious en-suite bathroom. The home also includes a serene sunroom that offers views of the expansive 15-acre property, providing a peaceful retreat to enjoy the beauty of nature.
Outdoors, the grand patio is ideal for entertaining guests, with ample space for hosting parties and enjoying the scenic surroundings. The estate also boasts a massive workshop, perfect for projects, storage, or hobbies. A private gated entry ensures security and exclusivity, welcoming you to your own personal sanctuary.
This home is truly move-in ready, offering a comfortable and luxurious living experience from day one. However, it also presents an excellent opportunity for customization, allowing you to update and personalize the space to your liking.
Conveniently located close to the interstate, this estate offers easy access to major highways and is just minutes from downtown Brandon, where you can enjoy shopping, dining, and entertainment. This luxurious property is a rare find in Brandon, MS. Don't miss the opportunity to make this exquisite estate your new home.
Last Agent to Sell the Property
Exit Realty Legacy Group License #S57716 Listed on: 09/03/2024

Home Details
Home Type
- Single Family
Est. Annual Taxes
- $3,373
Year Built
- Built in 1997
Lot Details
- 15.47 Acre Lot
- Home fronts a pond
- Wrought Iron Fence
- Private Yard
Parking
- 3 Car Direct Access Garage
- Circular Driveway
Home Design
- Traditional Architecture
- Brick Exterior Construction
- Asphalt Roof
- Stucco
Interior Spaces
- 4,921 Sq Ft Home
- 2-Story Property
- Built-In Features
- High Ceiling
- Ceiling Fan
- Entrance Foyer
- Dining Room with Fireplace
- Laundry on main level
Kitchen
- Eat-In Kitchen
- Built-In Electric Oven
- Kitchen Island
- Solid Surface Countertops
- Trash Compactor
Flooring
- Wood
- Carpet
- Ceramic Tile
Bedrooms and Bathrooms
- 4 Bedrooms
- Primary Bedroom on Main
- Fireplace in Primary Bedroom
- Walk-In Closet
- <<bathWSpaHydroMassageTubToken>>
Outdoor Features
- Patio
- Separate Outdoor Workshop
- Outdoor Storage
- Rear Porch
Schools
- Rouse Elementary School
- Brandon Middle School
- Brandon High School
Utilities
- Multiple cooling system units
- Central Heating
- Water Heater
- Septic Tank
- Cable TV Available
Listing and Financial Details
- Assessor Parcel Number J08-000049-00000
Community Details
Overview
- No Home Owners Association
- Metes And Bounds Subdivision
Additional Features
- Restaurant
- 24-Hour Security
Ownership History
Purchase Details
Home Financials for this Owner
Home Financials are based on the most recent Mortgage that was taken out on this home.Similar Homes in Brandon, MS
Home Values in the Area
Average Home Value in this Area
Purchase History
| Date | Type | Sale Price | Title Company |
|---|---|---|---|
| Warranty Deed | -- | Luckett Land Title | |
| Warranty Deed | -- | Luckett Land Title |
Property History
| Date | Event | Price | Change | Sq Ft Price |
|---|---|---|---|---|
| 03/06/2025 03/06/25 | Sold | -- | -- | -- |
| 02/15/2025 02/15/25 | Pending | -- | -- | -- |
| 09/03/2024 09/03/24 | For Sale | $825,000 | -- | $168 / Sq Ft |
Tax History Compared to Growth
Tax History
| Year | Tax Paid | Tax Assessment Tax Assessment Total Assessment is a certain percentage of the fair market value that is determined by local assessors to be the total taxable value of land and additions on the property. | Land | Improvement |
|---|---|---|---|---|
| 2024 | $11 | $174 | $0 | $0 |
| 2023 | $24 | $180 | $0 | $0 |
| 2022 | $25 | $188 | $0 | $0 |
| 2021 | $26 | $195 | $0 | $0 |
| 2020 | $27 | $204 | $0 | $0 |
| 2019 | $28 | $219 | $0 | $0 |
| 2018 | $21 | $219 | $0 | $0 |
| 2017 | $28 | $212 | $0 | $0 |
| 2016 | $24 | $194 | $0 | $0 |
| 2015 | $17 | $134 | $0 | $0 |
| 2014 | $10 | $122 | $0 | $0 |
| 2013 | $14 | $114 | $0 | $0 |
Agents Affiliated with this Home
-
Angela Busby

Seller's Agent in 2025
Angela Busby
Exit Realty Legacy Group
(601) 672-7767
3 in this area
15 Total Sales
Map
Source: MLS United
MLS Number: 4090331
APN: J08-000062-00000
- 0 Trickhambridge Rd
- 350 Edgewood Crossing
- 705 Brookwood Cir
- 102 Eastwood Dr
- 00002 Trickham Bridge Rd
- 115 Victoria Place
- 205 Stonebriar Ln
- 303 Windy Ridge Dr
- 1120 Pointe Cove
- 103 Bella Vista Dr
- 225 E Towne Dr
- 124 Richmond Dr
- 117 Richmond Dr
- 177 Robbins Rd
- 0 Shiloh Rd Unit 4106044
- 119 Easthaven Dr
- 104 Belle Oak Dr
- 203 Remington Dr
- 902 Belle Oak Cove
- 139 Easthaven Dr
