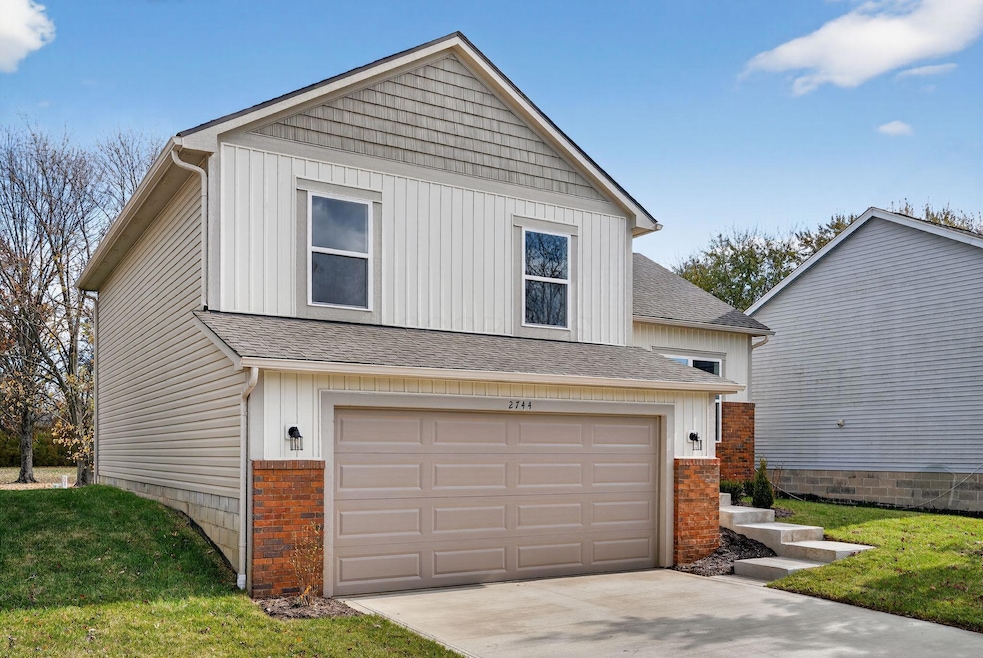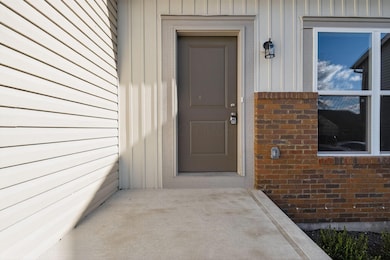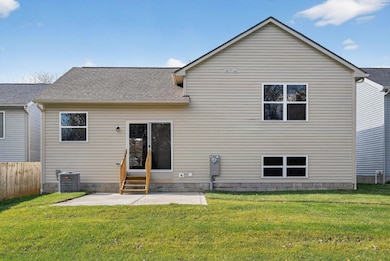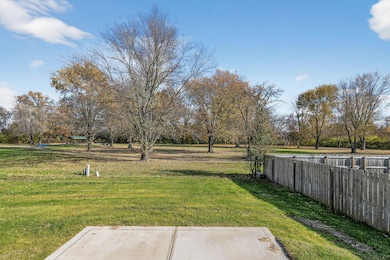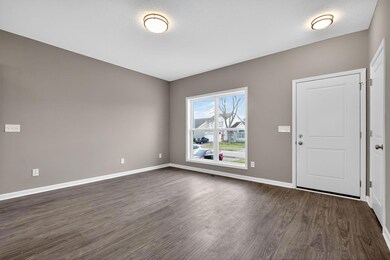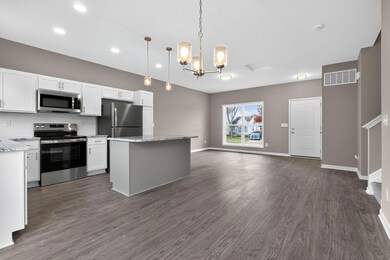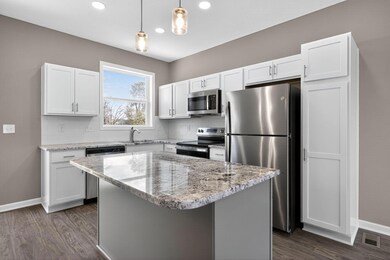2744 Barrows Rd Columbus, OH 43232
Walnut Heights NeighborhoodEstimated payment $1,829/month
Highlights
- New Construction
- 2 Car Attached Garage
- Family Room
- No HOA
- Forced Air Heating and Cooling System
- Carpet
About This Home
This beautifully constructed bi-level home in the Walnut View Subdivision offers 1,591 square feet of finished living space on a generous 50' x 112' lot. Designed with comfort and style in mind, the home features three spacious bedrooms, two full bathrooms, and upgraded fixtures throughout. The main level includes a bright living room, a dedicated dining area, and a modern eat-in kitchen ideal for both entertaining and everyday living. Upstairs, you'll find a private master suite along with two additional bedrooms and two full baths. The lower level provides a cozy family room and direct access to the attached two-car garage, offering convenience and additional storage. This is a rare opportunity to own a brand-new home — truly a must see!
Home Details
Home Type
- Single Family
Est. Annual Taxes
- $754
Year Built
- Built in 2025 | New Construction
Lot Details
- 5,663 Sq Ft Lot
Parking
- 2 Car Attached Garage
Home Design
- Split Level Home
- Bi-Level Home
- Brick Exterior Construction
- Block Foundation
- Vinyl Siding
Interior Spaces
- 1,591 Sq Ft Home
- Insulated Windows
- Family Room
- Basement Fills Entire Space Under The House
- Electric Dryer Hookup
Kitchen
- Electric Range
- Microwave
- Dishwasher
Flooring
- Carpet
- Vinyl
Bedrooms and Bathrooms
- 3 Bedrooms
- 2 Full Bathrooms
Utilities
- Forced Air Heating and Cooling System
- Heating System Uses Gas
- Electric Water Heater
Community Details
- No Home Owners Association
Listing and Financial Details
- Assessor Parcel Number 010-222119
Map
Home Values in the Area
Average Home Value in this Area
Tax History
| Year | Tax Paid | Tax Assessment Tax Assessment Total Assessment is a certain percentage of the fair market value that is determined by local assessors to be the total taxable value of land and additions on the property. | Land | Improvement |
|---|---|---|---|---|
| 2025 | $754 | $16,450 | $16,450 | -- |
| 2024 | $754 | $16,450 | $16,450 | -- |
| 2023 | $744 | $16,450 | $16,450 | $0 |
| 2022 | $272 | $5,110 | $5,110 | $0 |
| 2021 | $272 | $5,110 | $5,110 | $0 |
Property History
| Date | Event | Price | List to Sale | Price per Sq Ft | Prior Sale |
|---|---|---|---|---|---|
| 08/11/2025 08/11/25 | For Sale | $342,900 | +1271.6% | $216 / Sq Ft | |
| 07/25/2022 07/25/22 | Sold | $25,000 | -16.4% | $16 / Sq Ft | View Prior Sale |
| 06/20/2022 06/20/22 | For Sale | $29,900 | -- | $19 / Sq Ft |
Purchase History
| Date | Type | Sale Price | Title Company |
|---|---|---|---|
| Warranty Deed | -- | None Listed On Document | |
| Warranty Deed | $50,000 | Elite Land Title | |
| Warranty Deed | $6,000 | Axxis Title Agency Ltd | |
| Interfamily Deed Transfer | -- | -- | |
| Warranty Deed | $95,600 | -- | |
| Deed | $14,300 | -- |
Mortgage History
| Date | Status | Loan Amount | Loan Type |
|---|---|---|---|
| Previous Owner | $108,800 | Balloon |
Source: Columbus and Central Ohio Regional MLS
MLS Number: 225030200
APN: 010-222119
- 2736 Barrows Rd
- 2730 Raphael Dr
- 2700 Raphael Dr
- 2737 Raphael Dr
- 2706 Moundcrest St
- 5326 Adderley Ave
- 5278 Glenbriar Ct
- 5414 Paladim Rd
- 2651 Brownfield Rd
- 2900 Gentry Ln
- 2608 Hubbell Rd
- 3057 Lamptonridge Dr
- 5882 Abernathy Ln Unit 5882F
- 5373 Spire Ln
- 5137 Holbrook Dr
- 5944 Abernathy Ln
- 5946 Abernathy Ln
- 5987 Hollett Dr S
- 5960 Abernathy Ln
- 5962 Abernathy Ln
- 2680 Silver Oak Dr
- 5401 Spire Ln
- 3117 Falcon Bridge Dr
- 5688 Matuka Dr
- 5675-5685 Chatford Dr
- 5555 Tinley Park
- 5126 Botsford Dr
- 2830 Tannery Ct
- 5008 Carbondale Dr
- 3205 St Bernard Cir
- 5521 Chatford Square
- 3270 Fontaine Rd
- 2933 Renfro Rd
- 2760 Flag Ln
- 2871 Yankee Doodle Dr
- 2626 Noe Bixby Rd
- 5020 Chatterton Rd
- 6300 Refugee Rd
- 3461 Huddle Way
- 3675 Cross Ridge Ln
Ask me questions while you tour the home.
