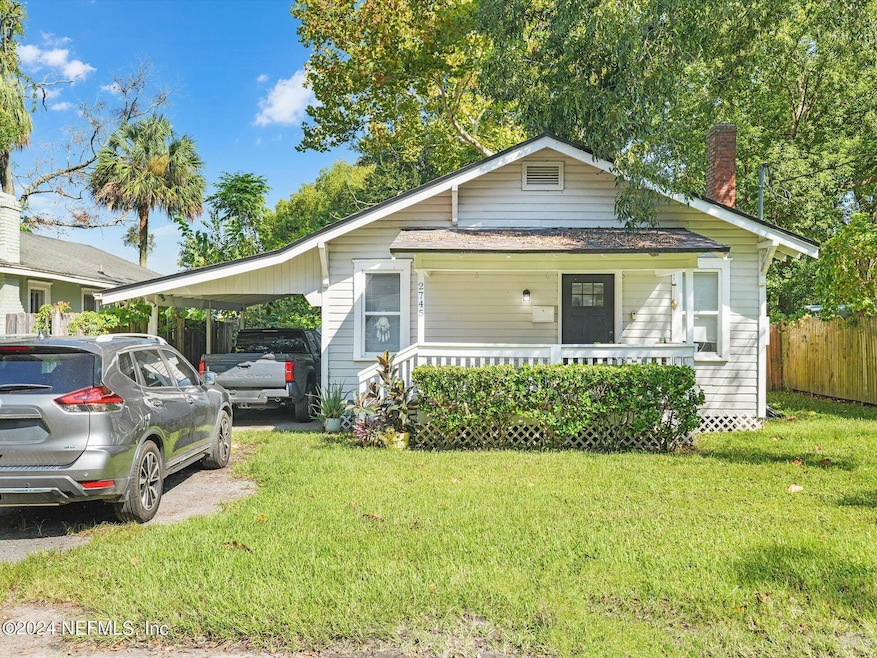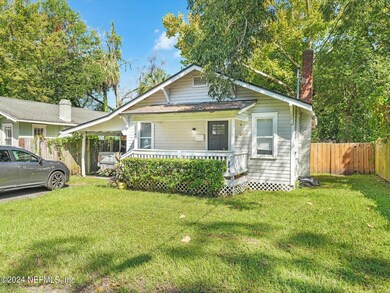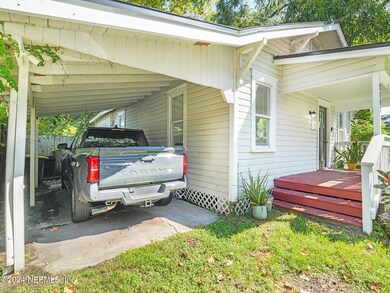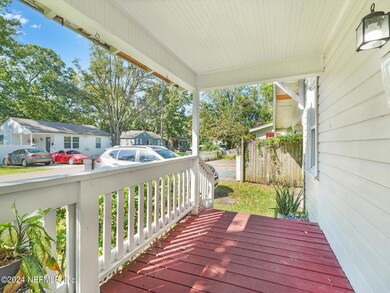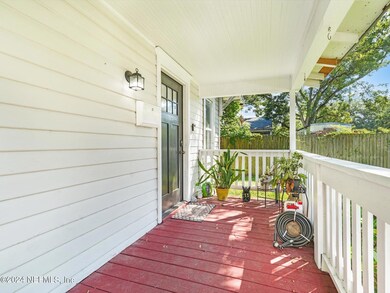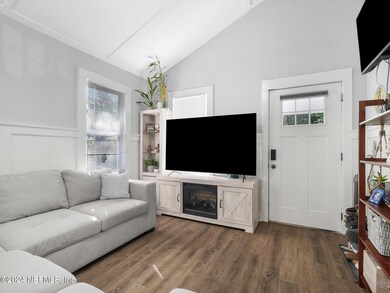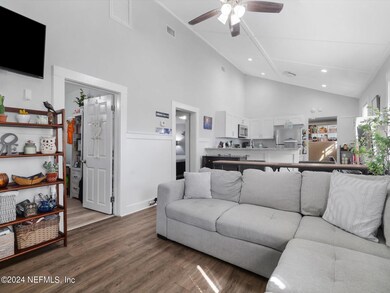
2745 Gilmore St Jacksonville, FL 32205
Riverside NeighborhoodEstimated payment $1,294/month
Highlights
- Open Floorplan
- Front Porch
- Tile Flooring
- No HOA
- Living Room
- 1 Attached Carport Space
About This Home
Step into this inviting 2-bedroom, 2-bath home, ideally located just blocks from the vibrant energy of Riverside, Five Points, and Avondale! Recently renovated, this gem features a roof that's only 2 years old and stylish modern LVP flooring throughout—say goodbye to carpet!Imagine enjoying peaceful evenings on your spacious front porch, or hosting lively gatherings in your fully fenced backyard, which boasts a concrete slab perfect for a shed or your outdoor entertaining dreams. This home beautifully combines historic charm with modern convenience, making it the perfect retreat for those seeking an active lifestyle in a sought-after neighborhood. Don't miss out—act fast and schedule your showing today!
Listing Agent
FLORIDA BEACHES REAL ESTATE COMPANY License #3258699 Listed on: 04/18/2025
Home Details
Home Type
- Single Family
Est. Annual Taxes
- $2,246
Year Built
- Built in 1924
Lot Details
- 4,792 Sq Ft Lot
- Back Yard Fenced
Parking
- 1 Attached Carport Space
Home Design
- Shingle Roof
- Wood Siding
Interior Spaces
- 904 Sq Ft Home
- 1-Story Property
- Open Floorplan
- Ceiling Fan
- Living Room
Kitchen
- Electric Range
- <<microwave>>
- Dishwasher
Flooring
- Tile
- Vinyl
Bedrooms and Bathrooms
- 2 Bedrooms
- 2 Full Bathrooms
- Shower Only
Laundry
- Laundry in unit
- Stacked Washer and Dryer
Outdoor Features
- Front Porch
Schools
- Central Riverside Elementary School
- Lake Shore Middle School
- Riverside High School
Utilities
- Central Heating and Cooling System
- Electric Water Heater
Community Details
- No Home Owners Association
- West Riverside Greelys Subdivision
Listing and Financial Details
- Assessor Parcel Number 0638050000
Map
Home Values in the Area
Average Home Value in this Area
Tax History
| Year | Tax Paid | Tax Assessment Tax Assessment Total Assessment is a certain percentage of the fair market value that is determined by local assessors to be the total taxable value of land and additions on the property. | Land | Improvement |
|---|---|---|---|---|
| 2025 | $2,163 | $151,485 | $26,635 | $124,850 |
| 2024 | $2,246 | $152,031 | $22,500 | $129,531 |
| 2023 | $2,246 | $155,995 | $20,000 | $135,995 |
| 2022 | $2,760 | $151,393 | $10,000 | $141,393 |
| 2021 | $799 | $76,974 | $0 | $0 |
| 2020 | $786 | $75,912 | $15,000 | $60,912 |
| 2019 | $735 | $29,298 | $7,500 | $21,798 |
| 2018 | $973 | $42,211 | $7,500 | $34,711 |
| 2017 | $972 | $41,694 | $7,500 | $34,194 |
| 2016 | $949 | $39,693 | $0 | $0 |
| 2015 | $897 | $36,270 | $0 | $0 |
| 2014 | $867 | $34,302 | $0 | $0 |
Property History
| Date | Event | Price | Change | Sq Ft Price |
|---|---|---|---|---|
| 05/22/2025 05/22/25 | Price Changed | $199,900 | -5.7% | $221 / Sq Ft |
| 05/09/2025 05/09/25 | Price Changed | $212,000 | -3.2% | $235 / Sq Ft |
| 04/18/2025 04/18/25 | Price Changed | $218,999 | -2.6% | $242 / Sq Ft |
| 03/21/2025 03/21/25 | Price Changed | $224,900 | -2.2% | $249 / Sq Ft |
| 01/25/2025 01/25/25 | Price Changed | $229,900 | -4.0% | $254 / Sq Ft |
| 01/06/2025 01/06/25 | Price Changed | $239,500 | -0.2% | $265 / Sq Ft |
| 10/15/2024 10/15/24 | Price Changed | $239,900 | -4.0% | $265 / Sq Ft |
| 09/27/2024 09/27/24 | For Sale | $249,900 | +67.2% | $276 / Sq Ft |
| 12/17/2023 12/17/23 | Off Market | $149,500 | -- | -- |
| 12/17/2023 12/17/23 | Off Market | $179,000 | -- | -- |
| 10/15/2021 10/15/21 | Sold | $179,000 | -0.6% | $198 / Sq Ft |
| 08/18/2021 08/18/21 | Pending | -- | -- | -- |
| 07/15/2021 07/15/21 | For Sale | $180,000 | +20.4% | $199 / Sq Ft |
| 05/09/2019 05/09/19 | Sold | $149,500 | -6.5% | $165 / Sq Ft |
| 04/23/2019 04/23/19 | For Sale | $159,900 | -- | $177 / Sq Ft |
| 03/29/2019 03/29/19 | Pending | -- | -- | -- |
Purchase History
| Date | Type | Sale Price | Title Company |
|---|---|---|---|
| Warranty Deed | $179,000 | Landmark Title | |
| Warranty Deed | $149,500 | Attorney | |
| Special Warranty Deed | $62,000 | Sunshine Title Corporation | |
| Special Warranty Deed | $32,000 | Sunshine Title Corporation | |
| Special Warranty Deed | $10,100 | Attorney | |
| Trustee Deed | -- | Attorney | |
| Trustee Deed | -- | Attorney | |
| Warranty Deed | $28,000 | Helwig & Todd Title Svcs Llc |
Mortgage History
| Date | Status | Loan Amount | Loan Type |
|---|---|---|---|
| Open | $175,757 | FHA | |
| Previous Owner | $156,679 | VA | |
| Previous Owner | $154,433 | VA | |
| Previous Owner | $61,500 | Unknown | |
| Previous Owner | $48,000 | Balloon |
Similar Homes in Jacksonville, FL
Source: realMLS (Northeast Florida Multiple Listing Service)
MLS Number: 2049561
APN: 063805-0000
- 2812 Ernest St
- 2739 Myra St
- 2703 Myra St
- 2678 Ernest St Unit 2
- 2842 Green St
- 2645 Dellwood Ave
- 2954 Phyllis St
- 2969 Fleur Ln
- 2671 College St
- 2835 Post St
- 734 Acosta St
- 2777 Post St Unit 2777 post st Jacksonville fl 32205
- 2779 Post St Unit 2777 post st jacksonville
- 2955 Ernest St
- 2536 Phyllis St
- 839 Acosta St
- 2578 Haldumar Terrace
- 277 Crystal St
- 3038 Plum St
- 2532 College St
