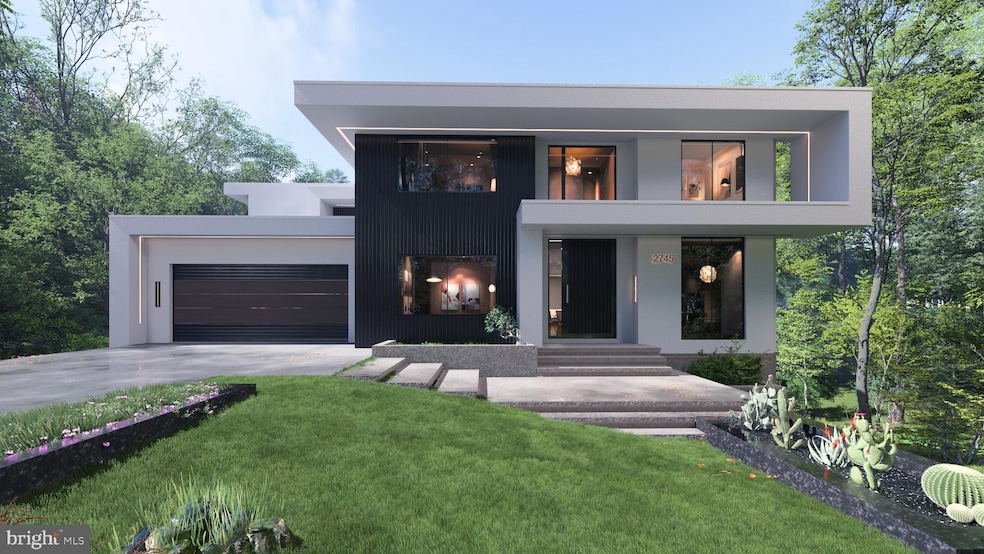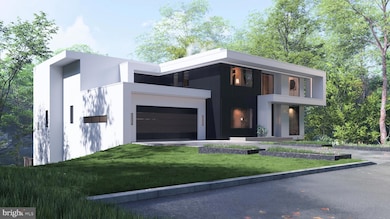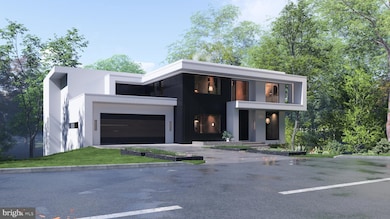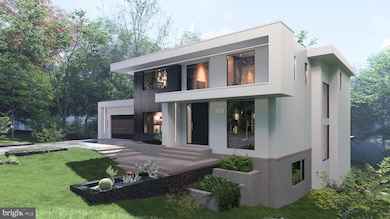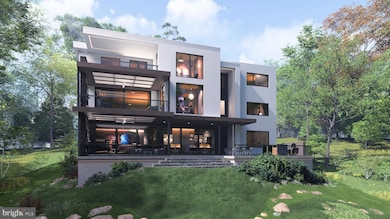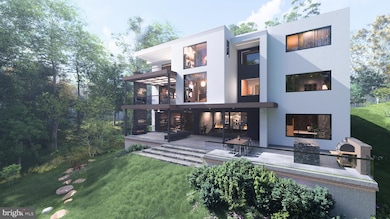
2745 N Radford St Arlington, VA 22207
Dover Crystal NeighborhoodEstimated payment $24,742/month
Highlights
- New Construction
- Open Floorplan
- Two Story Ceilings
- Taylor Elementary School Rated A
- Contemporary Architecture
- Engineered Wood Flooring
About This Home
Visit Model Home @ 3317 Prosperity Ave, Fairfax, VA 22031! Delivery Spring 2026!
Levitia House is poised to redefine the epitome of contemporary luxury. Brought to life by EVBUILD, Northern Virginia’s esteemed homebuilder, Levitia House promises an unparalleled blend of cutting-edge design and refined elegance.
Levitia House sprawls across 9,000± square feet of meticulously arranged living space. It features six opulent bedrooms, eight lavish bathrooms, and a generous 2 car garage, each space meticulously curated to fuse aesthetic allure with utmost functionality. The residence also offers the convenience of an optional elevator, catering to every facet of modern accessibility.
Its expansive blueprint boasts an open-concept living area, crafted for an effortless transition between daily activities and hosting gatherings. At the heart of this home lies a chef’s dream kitchen, expansive dining and family rooms, and a supplementary catering pantry, perfect for those who live to entertain.
To enhance this already exceptional living experience, prospective homeowners can select from a range of upgrades. Options include a stunning swimming pool, a comprehensive home automation system, audio and video installations, or a completely furnished home, customized to your unique taste. Every element of Levitia House has been conceived with a focus on luxury and practicality, ensuring it stands as a singular beacon of modern living.
Step into the future of modern living. Step into Levitia House. More Homesites available! Visit Model Home at 3317 Prosperity Ave, Fairfax VA 22031(Appointment Only) Owner/Agent. The Listing Agent has financial and ownership interests!
Open House Schedule
-
Saturday, July 26, 20251:00 to 3:00 pm7/26/2025 1:00:00 PM +00:007/26/2025 3:00:00 PM +00:00Add to Calendar
-
Sunday, July 27, 20251:00 to 3:00 pm7/27/2025 1:00:00 PM +00:007/27/2025 3:00:00 PM +00:00Add to Calendar
Home Details
Home Type
- Single Family
Est. Annual Taxes
- $14,426
Year Built
- New Construction
Lot Details
- 0.46 Acre Lot
- Property is in excellent condition
- Property is zoned R-20
Parking
- 2 Car Direct Access Garage
Home Design
- Contemporary Architecture
- Flat Roof Shape
- Advanced Framing
- Concrete Perimeter Foundation
- Stucco
Interior Spaces
- Property has 3 Levels
- Open Floorplan
- Wet Bar
- Two Story Ceilings
- 3 Fireplaces
- Fireplace With Glass Doors
- Electric Fireplace
- Gas Fireplace
- Casement Windows
- Family Room Off Kitchen
- Dining Area
- Engineered Wood Flooring
- Laundry on upper level
Kitchen
- Breakfast Area or Nook
- Butlers Pantry
- Kitchen Island
Bedrooms and Bathrooms
- Walk-In Closet
- Soaking Tub
- Walk-in Shower
Finished Basement
- Walk-Up Access
- Interior and Exterior Basement Entry
- Water Proofing System
Eco-Friendly Details
- Energy-Efficient Windows
Schools
- Taylor Elementary School
- Dorothy Hamm Middle School
- Yorktown High School
Utilities
- 90% Forced Air Heating and Cooling System
- 200+ Amp Service
- Natural Gas Water Heater
Community Details
- No Home Owners Association
- Dover Balmoral Riverwood Subdivision
Listing and Financial Details
- Tax Lot 85
- Assessor Parcel Number 04-011-391
Map
Home Values in the Area
Average Home Value in this Area
Tax History
| Year | Tax Paid | Tax Assessment Tax Assessment Total Assessment is a certain percentage of the fair market value that is determined by local assessors to be the total taxable value of land and additions on the property. | Land | Improvement |
|---|---|---|---|---|
| 2025 | $14,960 | $1,448,200 | $952,800 | $495,400 |
| 2024 | $14,426 | $1,396,500 | $952,800 | $443,700 |
| 2023 | $13,853 | $1,345,000 | $952,800 | $392,200 |
| 2022 | $13,621 | $1,322,400 | $932,800 | $389,600 |
| 2021 | $12,809 | $1,243,600 | $870,700 | $372,900 |
| 2020 | $12,418 | $1,210,300 | $845,700 | $364,600 |
| 2019 | $11,692 | $1,139,600 | $775,000 | $364,600 |
| 2018 | $11,090 | $1,102,400 | $750,000 | $352,400 |
| 2017 | $10,884 | $1,081,900 | $710,000 | $371,900 |
| 2016 | $10,395 | $1,048,900 | $685,000 | $363,900 |
| 2015 | $10,545 | $1,058,700 | $675,000 | $383,700 |
| 2014 | $10,100 | $1,014,100 | $630,000 | $384,100 |
Property History
| Date | Event | Price | Change | Sq Ft Price |
|---|---|---|---|---|
| 07/10/2025 07/10/25 | For Sale | $1,499,888 | -64.7% | $344 / Sq Ft |
| 06/25/2025 06/25/25 | For Sale | $4,250,000 | -- | $468 / Sq Ft |
Purchase History
| Date | Type | Sale Price | Title Company |
|---|---|---|---|
| Bargain Sale Deed | $1,300,000 | First American Title | |
| Deed | $520,000 | -- | |
| Deed | $495,000 | -- |
Mortgage History
| Date | Status | Loan Amount | Loan Type |
|---|---|---|---|
| Previous Owner | $125,000 | Credit Line Revolving | |
| Previous Owner | $442,000 | New Conventional | |
| Previous Owner | $396,000 | No Value Available |
Similar Homes in Arlington, VA
Source: Bright MLS
MLS Number: VAAR2059876
APN: 04-011-391
- 4041 27th Rd N
- 2765 N Quincy St
- 2664 Marcey Rd
- 2757 N Nelson St
- 2533 N Ridgeview Rd
- 3909 30th St N
- 2936 N Oxford St
- 3030 N Quincy St
- 2501 N Lincoln St
- 2400 N Lincoln St
- 3801 Lorcom Ln
- 3830 30th Rd N
- 2321 N Richmond St
- 4840 Macarthur Blvd NW Unit 606
- 4840 Macarthur Blvd NW Unit 307
- 4840 Macarthur Blvd NW Unit 501
- 3820 Lorcom Ln
- 3324 Lorcom Ln
- 3929 Vacation Ln
- 3615 22nd St N
- 3712 25th St N
- 4125 25th Place N
- 4032 25th Rd N
- 4840 Macarthur Blvd NW Unit 5-4
- 4840 Macarthur Blvd NW Unit 501
- 2248 Military Rd
- 2905 24th St N
- 2314 N Kenmore St
- 3120 N Thomas St
- 4582 Macarthur Blvd NW
- 2120 N Monroe St
- 2348 Nebraska Ave NW
- 4564 Macarthur Blvd NW
- 4144 21st Rd N
- 4555 Macarthur Blvd NW Unit 208
- 4555 Macarthur Blvd NW Unit 108
- 2149 N Taylor St
- 4509 Clark Place NW
- 4300 Langston Blvd
- 4540 Macarthur Blvd NW
