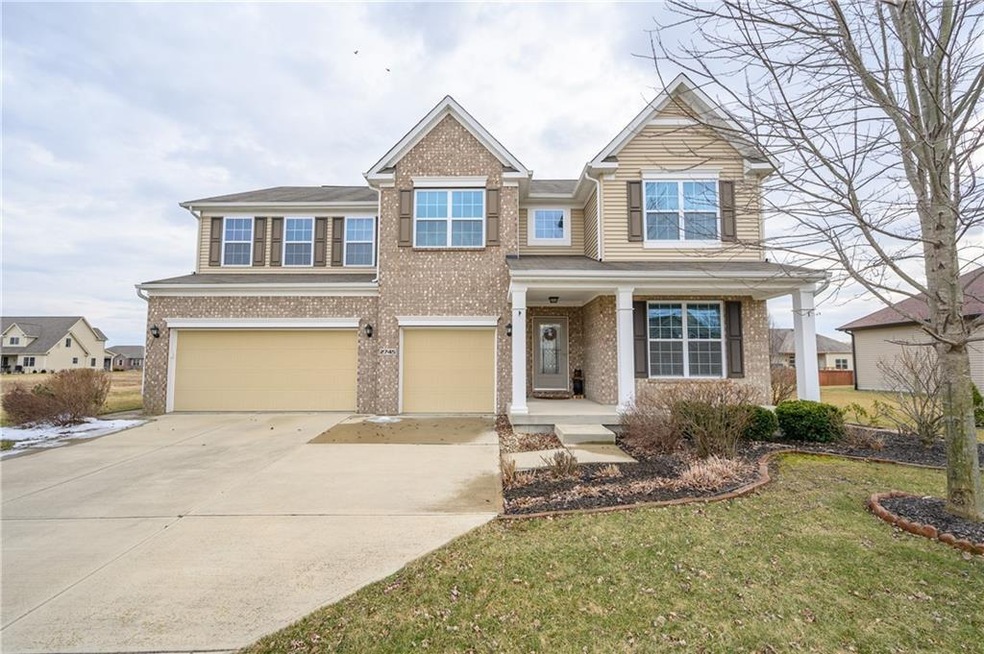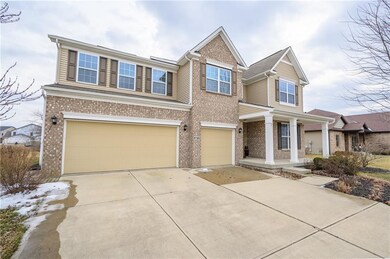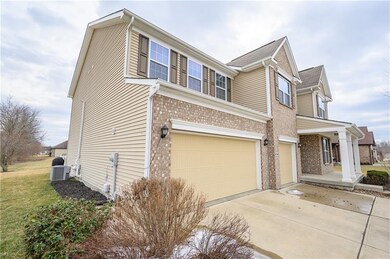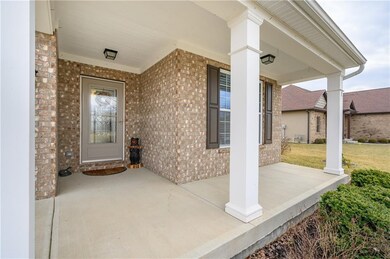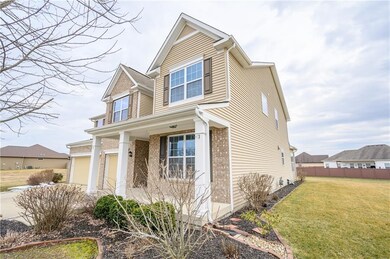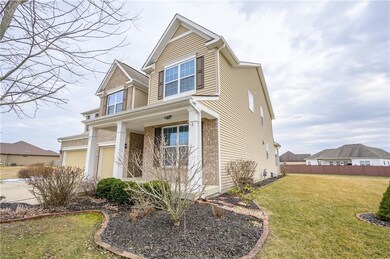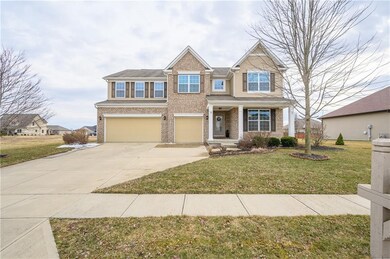
2745 Wild Orchid Way Columbus, IN 47201
Highlights
- Vaulted Ceiling
- Traditional Architecture
- <<doubleOvenToken>>
- Southside Elementary School Rated A-
- Wood Flooring
- 3 Car Attached Garage
About This Home
As of March 2022Gorgeous 5bed 3.5bth home. Open plan main level. Living rm features 18ft ceilings, gas log fireplace, fully automated window blinds. Kitchen has large center island, granite counters, stainless steal appliances, along with a bright and airy Breakfast area. Perfect for that morning coffee. Also on the main level is a formal dining room and a guest room with full bath. 2nd floor has Master bed with large bathroom, double sinks, tub, separate shower and walk-in closet, 3 further beds and laundry room. Lower level has large rec/family room, 120” auto cinema screen, surround sound, built-in cabinets, separate office room, rough-in plumbing. A large deck outside with attached gazebo, perfect for entertaining. A must see move in ready home.
Last Agent to Sell the Property
Paul Furber
Carpenter, REALTORS® Listed on: 02/21/2022

Last Buyer's Agent
Jason Roeder
Berkshire Hathaway Home

Home Details
Home Type
- Single Family
Est. Annual Taxes
- $4,164
Year Built
- Built in 2014
Lot Details
- 0.3 Acre Lot
- Sprinkler System
HOA Fees
- $10 Monthly HOA Fees
Parking
- 3 Car Attached Garage
- Driveway
Home Design
- Traditional Architecture
- Brick Exterior Construction
- Vinyl Siding
- Concrete Perimeter Foundation
Interior Spaces
- 2-Story Property
- Sound System
- Vaulted Ceiling
- Gas Log Fireplace
- Living Room with Fireplace
- Combination Kitchen and Dining Room
- Attic Access Panel
Kitchen
- <<doubleOvenToken>>
- Electric Cooktop
- Dishwasher
- Disposal
Flooring
- Wood
- Carpet
Bedrooms and Bathrooms
- 5 Bedrooms
- Walk-In Closet
Finished Basement
- Basement Fills Entire Space Under The House
- Sump Pump with Backup
- Basement Window Egress
Home Security
- Radon Detector
- Fire and Smoke Detector
Utilities
- Forced Air Heating and Cooling System
- Heating System Uses Gas
- Programmable Thermostat
- Water Purifier
Community Details
- Association fees include maintenance
- Wildflower Estates Subdivision
- Property managed by Wildflower Inc.
- The community has rules related to covenants, conditions, and restrictions
Listing and Financial Details
- Assessor Parcel Number 039534410000103005
Ownership History
Purchase Details
Home Financials for this Owner
Home Financials are based on the most recent Mortgage that was taken out on this home.Purchase Details
Home Financials for this Owner
Home Financials are based on the most recent Mortgage that was taken out on this home.Purchase Details
Purchase Details
Similar Homes in Columbus, IN
Home Values in the Area
Average Home Value in this Area
Purchase History
| Date | Type | Sale Price | Title Company |
|---|---|---|---|
| Deed | $475,000 | Security Title Services | |
| Warranty Deed | -- | Security Title Services | |
| Deed | $306,998 | First American Title Insuran | |
| Deed | $306,998 | First American Title Insuran | |
| Deed | $49,900 | -- |
Property History
| Date | Event | Price | Change | Sq Ft Price |
|---|---|---|---|---|
| 03/30/2022 03/30/22 | Sold | $475,000 | +4.4% | $88 / Sq Ft |
| 02/28/2022 02/28/22 | Pending | -- | -- | -- |
| 02/21/2022 02/21/22 | For Sale | $454,900 | +25.7% | $84 / Sq Ft |
| 11/10/2017 11/10/17 | Sold | $362,000 | -3.5% | $67 / Sq Ft |
| 10/16/2017 10/16/17 | Pending | -- | -- | -- |
| 09/20/2017 09/20/17 | Price Changed | $375,000 | -1.1% | $69 / Sq Ft |
| 07/13/2017 07/13/17 | Price Changed | $379,000 | -1.5% | $70 / Sq Ft |
| 06/06/2017 06/06/17 | For Sale | $384,900 | -- | $71 / Sq Ft |
Tax History Compared to Growth
Tax History
| Year | Tax Paid | Tax Assessment Tax Assessment Total Assessment is a certain percentage of the fair market value that is determined by local assessors to be the total taxable value of land and additions on the property. | Land | Improvement |
|---|---|---|---|---|
| 2024 | $5,338 | $468,400 | $59,900 | $408,500 |
| 2023 | $5,215 | $455,400 | $59,900 | $395,500 |
| 2022 | $4,957 | $429,800 | $59,900 | $369,900 |
| 2021 | $4,238 | $364,700 | $51,100 | $313,600 |
| 2020 | $4,163 | $359,100 | $51,100 | $308,000 |
| 2019 | $3,445 | $318,000 | $51,100 | $266,900 |
| 2018 | $4,546 | $320,800 | $51,100 | $269,700 |
| 2017 | $3,557 | $320,900 | $42,800 | $278,100 |
| 2016 | $3,528 | $318,500 | $42,800 | $275,700 |
| 2014 | $26 | $301,700 | $42,800 | $258,900 |
Agents Affiliated with this Home
-
P
Seller's Agent in 2022
Paul Furber
Carpenter, REALTORS®
-
J
Buyer's Agent in 2022
Jason Roeder
Berkshire Hathaway Home
Map
Source: MIBOR Broker Listing Cooperative®
MLS Number: 21838702
APN: 03-95-34-410-000.103-005
- 2838 Violet Ct W
- 2756 Bluebell Ct E
- 2533 Violet Way
- 2545 Coneflower Ct
- 2390 Lakecrest Dr
- 2449 Orchard Creek Dr
- 2416 Meadow Bend Dr
- 3752 W North Wood Lake Dr
- 2302 Middle View Dr
- 2847 Macintosh
- 3367 Rolling Knoll Ln
- 1995 Brookfield Ct
- 2101 Shadow Fox Dr
- 3604 Maple Ridge Dr
- 2502 Creekland Dr
- 2327 Creekland Dr
- 3725 Maple Ridge Trail
- 2017 Shadow Creek Blvd
- 1497 Maple Ridge Ct
- 2282 Creekland Dr
