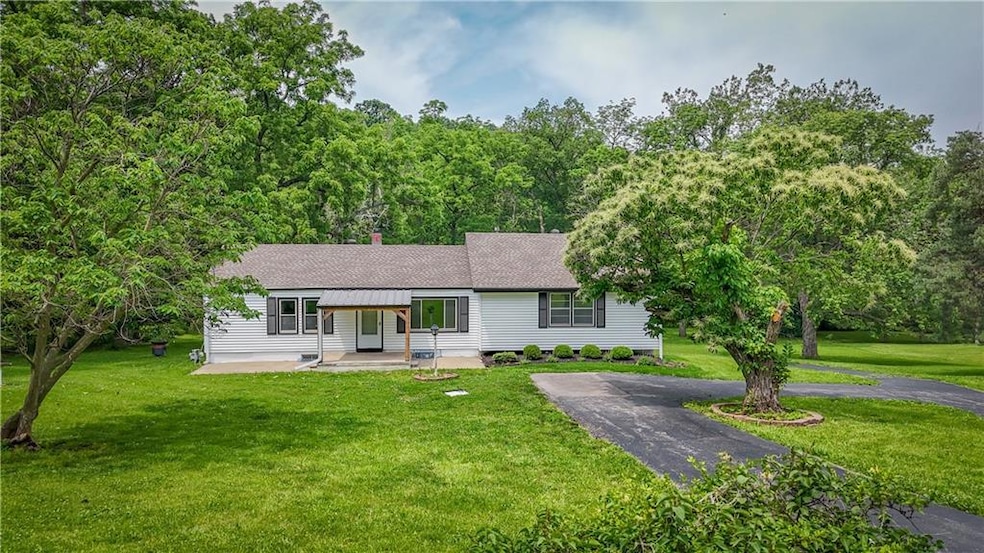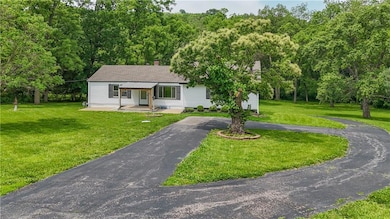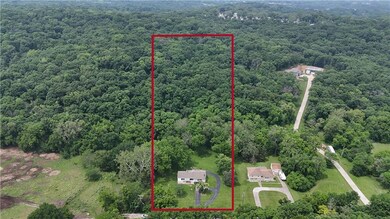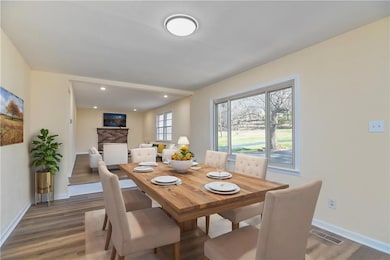
2746 S 69th St Kansas City, KS 66106
Estimated payment $2,417/month
Highlights
- Very Popular Property
- Deck
- Raised Ranch Architecture
- 183,388 Sq Ft lot
- Recreation Room
- Main Floor Primary Bedroom
About This Home
PRICE REDUCED! $15,000 BELOW RECENTLY COMPLETED APPRAISAL!
Welcome To Your Serene Home With The Country Feel, But Within A Few Short Minutes Of All The City Has To Offer Including The Legends & Speedway. Just Minutes From Both Quivira Lake & Black Swan Lake. Come See The Peaceful & Spacious 4.2 Acres Featuring A Beautiful 3BR/2BA Home. Enjoy The Open Concept Boasting A Brand New Kitchen With Beautiful Granite Countertops, Brand New Cabinets, Tile Backsplash, Appliances (All Staying), Lighting, And Luxury Vinyl Plank Flooring Throughout Entire Main Level. The brick in the LR (previously photographed) was removed. Check out the Newly Finished Attic and The many Options For This New Space. New Back Deck Overlooks Your Serene Country Landscape where the Wildlife Visit Frequently. The Spacious, Walk-Out Finished Basement Offers A Laundry Room, A Workshop Area, And A Large Area Perfect For A Recreation Room & A Full Bathroom. The Garage Is Accessible From There As Well.
Listing Agent
Realty One Group Encompass Brokerage Phone: 816-804-0402 License #2017017417 Listed on: 06/25/2025

Home Details
Home Type
- Single Family
Est. Annual Taxes
- $4,209
Year Built
- Built in 1953
Lot Details
- 4.21 Acre Lot
- Paved or Partially Paved Lot
Parking
- 2 Car Attached Garage
- Rear-Facing Garage
Home Design
- Raised Ranch Architecture
- Traditional Architecture
- Composition Roof
- Vinyl Siding
Interior Spaces
- Family Room Downstairs
- Combination Kitchen and Dining Room
- Recreation Room
Kitchen
- Eat-In Kitchen
- Built-In Electric Oven
- Dishwasher
Flooring
- Carpet
- Tile
Bedrooms and Bathrooms
- 3 Bedrooms
- Primary Bedroom on Main
- 2 Full Bathrooms
Laundry
- Laundry Room
- Dryer Hookup
Finished Basement
- Sump Pump
- Laundry in Basement
Outdoor Features
- Deck
Schools
- Oak Grove Elementary School
- Turner High School
Utilities
- Central Air
- Heating System Uses Natural Gas
- Septic Tank
Community Details
- No Home Owners Association
Listing and Financial Details
- Assessor Parcel Number 926111
- $0 special tax assessment
Map
Home Values in the Area
Average Home Value in this Area
Tax History
| Year | Tax Paid | Tax Assessment Tax Assessment Total Assessment is a certain percentage of the fair market value that is determined by local assessors to be the total taxable value of land and additions on the property. | Land | Improvement |
|---|---|---|---|---|
| 2024 | $4,209 | $27,877 | $5,371 | $22,506 |
| 2023 | $4,288 | $25,714 | $4,406 | $21,308 |
| 2022 | $3,946 | $23,460 | $3,913 | $19,547 |
| 2021 | $3,411 | $19,849 | $3,566 | $16,283 |
| 2020 | $3,332 | $19,438 | $3,544 | $15,894 |
| 2019 | $3,134 | $17,999 | $3,708 | $14,291 |
| 2018 | $2,885 | $16,958 | $3,900 | $13,058 |
| 2017 | $2,541 | $14,264 | $3,543 | $10,721 |
| 2016 | $2,292 | $13,087 | $1,945 | $11,142 |
| 2015 | $2,323 | $12,707 | $1,945 | $10,762 |
| 2014 | $2,349 | $11,868 | $1,945 | $9,923 |
Property History
| Date | Event | Price | Change | Sq Ft Price |
|---|---|---|---|---|
| 09/03/2025 09/03/25 | Pending | -- | -- | -- |
| 08/27/2025 08/27/25 | Price Changed | $380,000 | -2.6% | $198 / Sq Ft |
| 07/25/2025 07/25/25 | Price Changed | $390,000 | -3.7% | $203 / Sq Ft |
| 06/25/2025 06/25/25 | For Sale | $405,000 | +35.0% | $211 / Sq Ft |
| 10/08/2024 10/08/24 | Sold | -- | -- | -- |
| 09/08/2024 09/08/24 | Pending | -- | -- | -- |
| 09/06/2024 09/06/24 | For Sale | $299,900 | -- | $156 / Sq Ft |
Purchase History
| Date | Type | Sale Price | Title Company |
|---|---|---|---|
| Warranty Deed | -- | Continental Title | |
| Executors Deed | $300,000 | Continental Title | |
| Deed | -- | None Listed On Document |
Similar Homes in the area
Source: Heartland MLS
MLS Number: 2558741
APN: 926111
- 6804 Woodend Ave
- 4728 Black Swan Dr
- 4710 Monrovia St
- 5424 Oliver Ave
- 6148 Park St
- 6124 Park St
- 2604 S 74th St
- W 48th St
- 6115 Oak Grove Rd
- 1933 S 65th St
- 6136 County Line Rd
- 5021 Bradshaw St
- 12710 W 51st St
- 2909 S 74th St
- 11706 W 49th St
- 5014 Park St
- 5018 Rene St
- 4914 Garnett St
- 14600 W 50th St
- 12408 W 52nd Terrace






