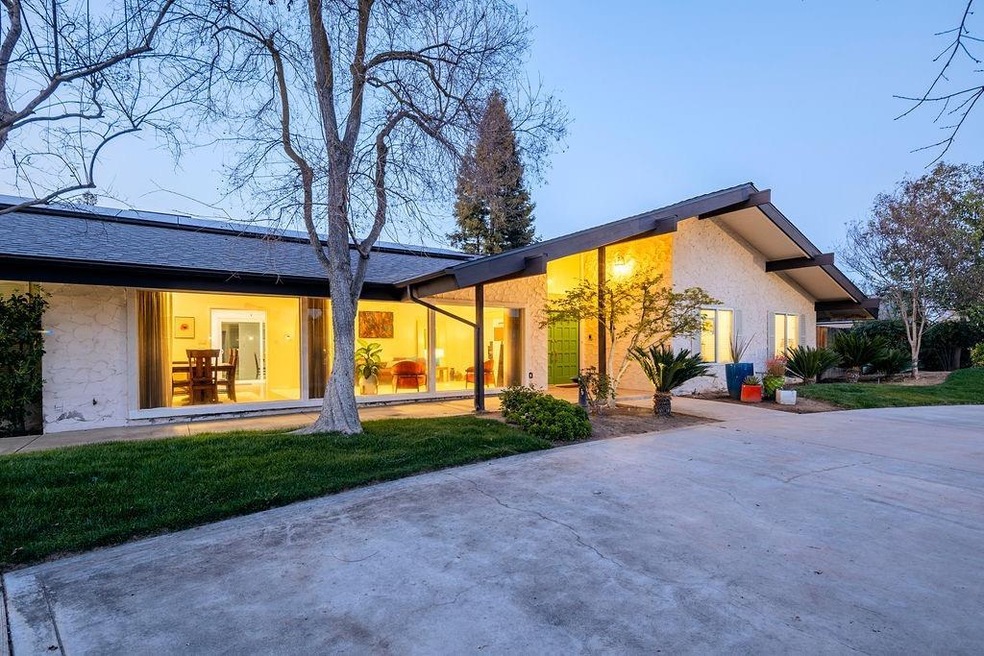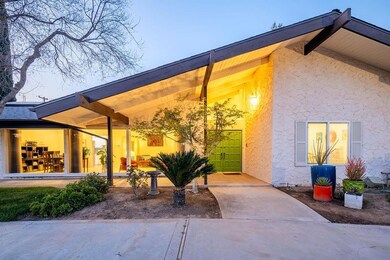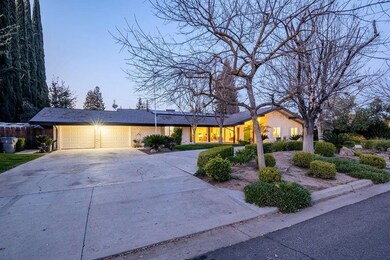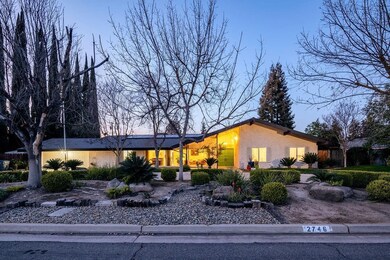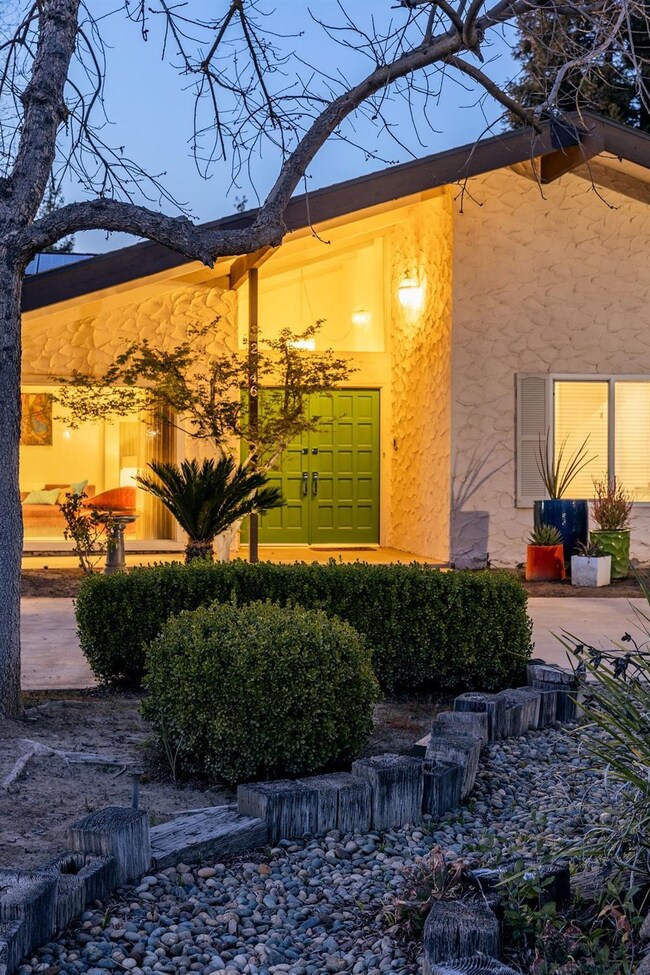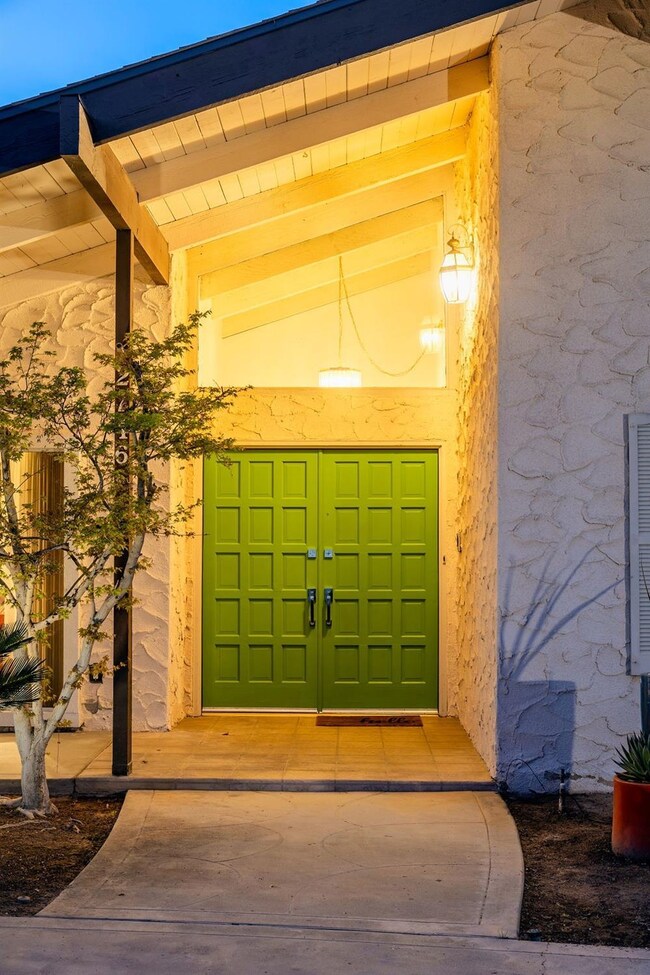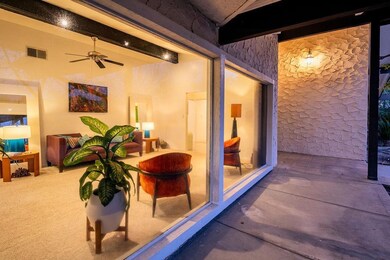
2746 W Beechwood Ave Fresno, CA 93711
Van Ness Extension NeighborhoodEstimated Value: $765,000 - $799,696
Highlights
- In Ground Pool
- Fruit Trees
- Mature Landscaping
- Midcentury Modern Architecture
- Wood Flooring
- Covered patio or porch
About This Home
As of April 2022Check out this beauty with a Mid Century modern vibe in the quiet Van Ness Extension neighborhood of Country Villa Estates. This classic California ranch style home sits on a generous 16,875 square foot lot with gorgeous mature landscaping, citrus trees, pool and impressive circular driveway. Enter into the formal living/dining with massive floor-to-ceiling windows allowing plenty of light in and great views of the serene neighborhood. From the family room there are amazing backyard views of the pool and spa, with easy indoor/outdoor access through the patio slider. A spacious covered patio offers tons of room for entertaining. There are beams, vaulted ceilings and large picture windows throughout this 2611 square foot home. Fall in love with the recently renovated bathrooms featuring vintage-look vanities, along with playful and colorful tile choices for a unique vibe. This 4 bed, 2.5 bath home has large closets and cabinets, a pantry, and a large utility/laundry room offering plenty of storage. The spacious master suite has an enormous sunken shower, and easy access to the backyard and spa right outside the master. All opening windows are dual pane, and picture windows are original. New water heater installed in 2018, and new roof and solar installed in 2019. Solar will be paid off in escrow so will be fully OWNED by new buyer.Included are multiple storage sheds. Easy stroll to Mad Duck Craft Brewing and Ampersand Ice Cream. The house is California Dreamin'.
Last Agent to Sell the Property
SME Real Estate License #01921451 Listed on: 03/08/2022
Home Details
Home Type
- Single Family
Est. Annual Taxes
- $9,504
Year Built
- Built in 1974
Lot Details
- 0.39 Acre Lot
- Lot Dimensions are 135x125
- Fenced Yard
- Mature Landscaping
- Front and Back Yard Sprinklers
- Fruit Trees
- Property is zoned R1B
Home Design
- Midcentury Modern Architecture
- Ranch Style House
- Concrete Foundation
- Composition Roof
- Stucco
Interior Spaces
- 2,611 Sq Ft Home
- Whole House Fan
- Fireplace Features Masonry
- Double Pane Windows
- Family Room
- Formal Dining Room
- Laundry in unit
Kitchen
- Eat-In Kitchen
- Breakfast Bar
- Microwave
- Dishwasher
- Disposal
Flooring
- Wood
- Carpet
- Tile
- Vinyl
Bedrooms and Bathrooms
- 4 Bedrooms
- 2.5 Bathrooms
- Bathtub with Shower
- Separate Shower
Parking
- Automatic Garage Door Opener
- Circular Driveway
- On-Street Parking
Pool
- In Ground Pool
- Gunite Pool
Additional Features
- Covered patio or porch
- Central Heating and Cooling System
Ownership History
Purchase Details
Home Financials for this Owner
Home Financials are based on the most recent Mortgage that was taken out on this home.Purchase Details
Purchase Details
Home Financials for this Owner
Home Financials are based on the most recent Mortgage that was taken out on this home.Purchase Details
Home Financials for this Owner
Home Financials are based on the most recent Mortgage that was taken out on this home.Similar Homes in Fresno, CA
Home Values in the Area
Average Home Value in this Area
Purchase History
| Date | Buyer | Sale Price | Title Company |
|---|---|---|---|
| Hughes Jeremy A | $441,000 | Chicago Title Company | |
| Olson Harry F | $445,000 | Chicago Title Co | |
| Kubik Andrew S | $210,000 | Landmark Title Company | |
| Small Lawrence E | $219,000 | Stewart Title |
Mortgage History
| Date | Status | Borrower | Loan Amount |
|---|---|---|---|
| Open | Hughes Jeremy A | $352,800 | |
| Previous Owner | Kubik Andrew S | $184,000 | |
| Previous Owner | Kubik Andrew S | $168,000 | |
| Previous Owner | Small Lawrence E | $175,200 |
Property History
| Date | Event | Price | Change | Sq Ft Price |
|---|---|---|---|---|
| 04/21/2022 04/21/22 | Sold | $735,000 | +13.1% | $282 / Sq Ft |
| 03/16/2022 03/16/22 | Pending | -- | -- | -- |
| 03/08/2022 03/08/22 | For Sale | $650,000 | +47.4% | $249 / Sq Ft |
| 04/03/2018 04/03/18 | Sold | $441,000 | 0.0% | $169 / Sq Ft |
| 03/07/2018 03/07/18 | Pending | -- | -- | -- |
| 03/02/2018 03/02/18 | For Sale | $441,000 | -- | $169 / Sq Ft |
Tax History Compared to Growth
Tax History
| Year | Tax Paid | Tax Assessment Tax Assessment Total Assessment is a certain percentage of the fair market value that is determined by local assessors to be the total taxable value of land and additions on the property. | Land | Improvement |
|---|---|---|---|---|
| 2023 | $9,504 | $749,700 | $178,500 | $571,200 |
| 2022 | $5,940 | $472,837 | $141,850 | $330,987 |
| 2021 | $5,776 | $463,567 | $139,069 | $324,498 |
| 2020 | $5,752 | $458,815 | $137,644 | $321,171 |
| 2019 | $5,529 | $449,820 | $134,946 | $314,874 |
| 2018 | $5,375 | $445,200 | $106,000 | $339,200 |
| 2017 | $5,082 | $420,000 | $100,000 | $320,000 |
| 2016 | $4,853 | $406,911 | $85,179 | $321,732 |
| 2015 | $4,778 | $400,800 | $83,900 | $316,900 |
| 2014 | $4,475 | $375,400 | $78,600 | $296,800 |
Agents Affiliated with this Home
-
Merili Loucks

Seller's Agent in 2022
Merili Loucks
SME Real Estate
(559) 696-5199
2 in this area
36 Total Sales
-
Linda Leonard

Buyer's Agent in 2022
Linda Leonard
Realty Concepts, Ltd. - Fresno
(559) 284-9183
3 in this area
107 Total Sales
-
Catherine Sawatsky

Seller's Agent in 2018
Catherine Sawatsky
Cygnus Estates
(559) 307-6564
1 in this area
130 Total Sales
Map
Source: Fresno MLS
MLS Number: 574067
APN: 500-212-08
- 2722 W Fir Ave
- 2827 W Compton Ct
- 2964 W Canterbury Ct
- 2895 W Kensington Ln
- 2806 W Kensington Ln
- 6624 N Wembley Dr
- 2571 W Magill Ave
- 6779 N Woodson Ave
- 3215 W La Costa Ave
- 3242 W Anthem Dr
- 3231 W Chennault Ave
- 6641 N Van Ness Blvd
- 2589 W Lake van Ness Cir
- 6608 N Haslam Ave
- 6784 N Valentine Ave
- 7310 N Van Ness Blvd
- 2727 W Bluff Ave Unit 136
- 7266 N Sequoia Ave
- 3210 W Pasa Tiempo Ave
- 2542 W Ellery Ave
- 2746 W Beechwood Ave
- 2726 W Beechwood Ave
- 2766 W Beechwood Ave
- 2759 W Fir Ave
- 2763 W Fir Ave
- 2747 W Beechwood Ave
- 2727 W Beechwood Ave
- 2751 W Fir Ave
- 2767 W Beechwood Ave
- 2706 W Beechwood Ave
- 2780 W Beechwood Ave
- 2787 W Fir Ave
- 2705 W Beechwood Ave
- 2760 W Fir Ave
- 2788 W Fir Ave
- 2752 W Fir Ave
- 2791 W Beechwood Ave
- 2743 W Fir Ave
- 2690 W Beechwood Ave
- 2685 W Beechwood Ave
