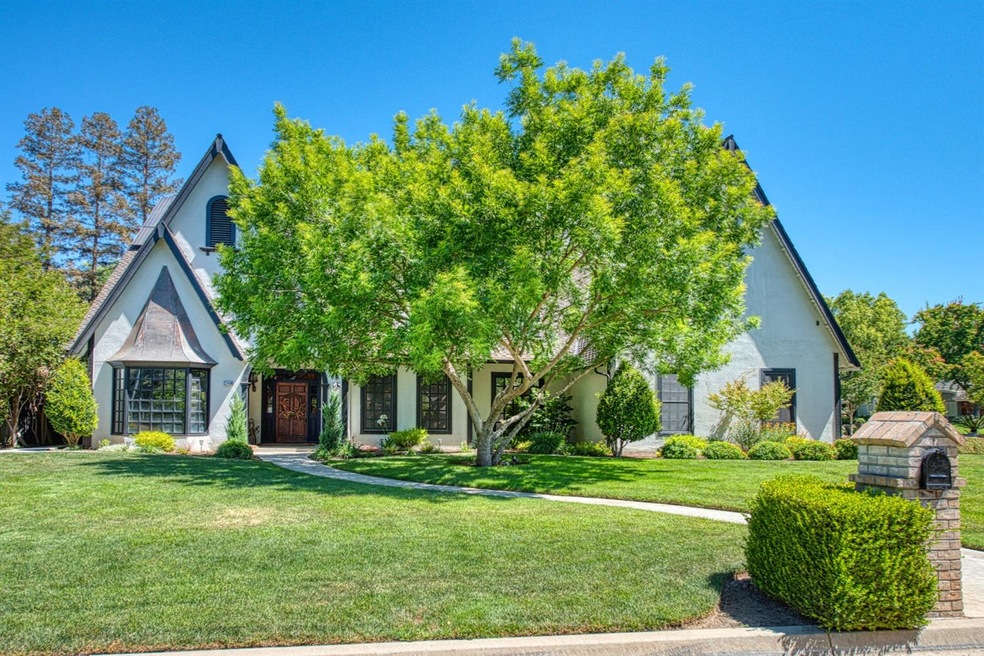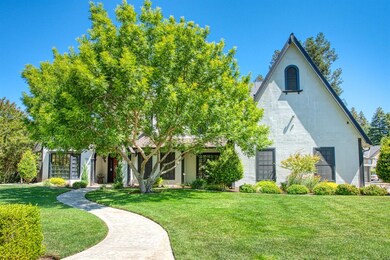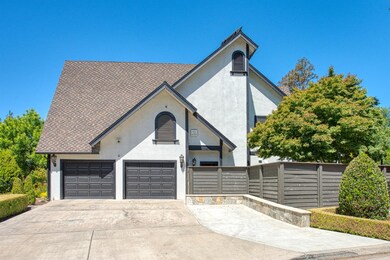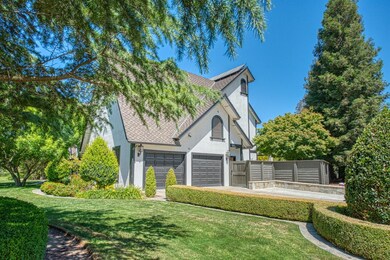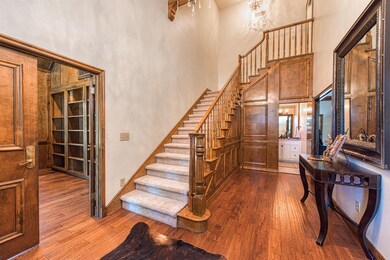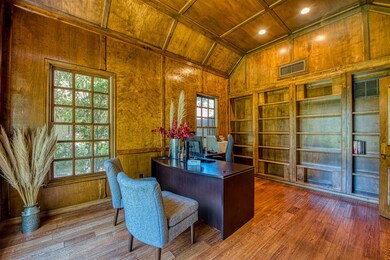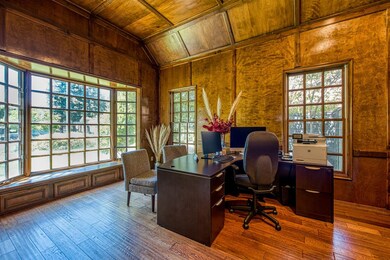
2746 W Cromwell Ave Fresno, CA 93711
Van Ness Extension NeighborhoodEstimated Value: $1,041,000 - $1,146,000
Highlights
- Pebble Pool Finish
- Wood Flooring
- Jetted Tub in Primary Bathroom
- Fruit Trees
- Tudor Architecture
- Corner Lot
About This Home
As of October 2021PRICE REDUCTION! Welcome to a stunning luxury home, located in the highly sought after neighborhood, Royal Coach Estates, on a spacious corner lot. This gorgeous Tudor style home is old world charm, meets new world elegance. Enter into the grand foyer, surrounded by intricate woodworking & don't miss the hidden bathroom built into the staircase! The home office is full of character with lavish wood treatments, custom shelving, & plenty of storage. As you step into the upgraded chef's kitchen, you will instantly see it is an entertainer's delight. No expense was spared with this 126k kitchen renovation. Immediately you will notice the beautiful stone backsplash, antiqued cabinetry, gas range, double ovens, built in refrigerator, beverage drawers, & distinctive touches throughout. Let's not forget the custom pantry & laundry room that was recently remodeled. The lovely formal dining room is a perfect place for family to gather or enjoy the nook for a quick meal, while looking out to the matured landscaped backyard with new 15k fencing. This 4 bedroom, 4.5 bathroom is the perfect place to call home. The downstairs master bath is your own personal sanctuary. It boasts a jacuzzi tub & plenty of space to relax and rejuvenate. Upstairs you will find another master suite with a large sitting area/master bath & 2 other bedrooms with a full bath & space for your own private retreat. Outside you will find a sparkling, newly refinished pebble tech pool to enjoy all summer!
Last Agent to Sell the Property
Universal Realty Services, Inc License #02077842 Listed on: 06/11/2021
Home Details
Home Type
- Single Family
Est. Annual Taxes
- $11,403
Year Built
- Built in 1985
Lot Details
- 0.32 Acre Lot
- Lot Dimensions are 97x145
- Fenced Yard
- Mature Landscaping
- Corner Lot
- Front and Back Yard Sprinklers
- Fruit Trees
- Property is zoned RS4
Parking
- Automatic Garage Door Opener
Home Design
- Tudor Architecture
- Concrete Foundation
- Composition Roof
- Stucco
Interior Spaces
- 3,990 Sq Ft Home
- 2-Story Property
- Whole House Fan
- Fireplace Features Masonry
- Living Room
- Formal Dining Room
- Home Office
- Laundry in unit
Kitchen
- Eat-In Kitchen
- Breakfast Bar
- Microwave
- Dishwasher
- Disposal
Flooring
- Wood
- Carpet
- Tile
Bedrooms and Bathrooms
- 4 Bedrooms
- 4.5 Bathrooms
- Jetted Tub in Primary Bathroom
- Bathtub with Shower
Pool
- Pebble Pool Finish
- In Ground Pool
- Fence Around Pool
Additional Features
- Solar owned by a third party
- Covered patio or porch
- Central Heating and Cooling System
Ownership History
Purchase Details
Purchase Details
Home Financials for this Owner
Home Financials are based on the most recent Mortgage that was taken out on this home.Purchase Details
Home Financials for this Owner
Home Financials are based on the most recent Mortgage that was taken out on this home.Purchase Details
Home Financials for this Owner
Home Financials are based on the most recent Mortgage that was taken out on this home.Purchase Details
Home Financials for this Owner
Home Financials are based on the most recent Mortgage that was taken out on this home.Purchase Details
Home Financials for this Owner
Home Financials are based on the most recent Mortgage that was taken out on this home.Similar Homes in Fresno, CA
Home Values in the Area
Average Home Value in this Area
Purchase History
| Date | Buyer | Sale Price | Title Company |
|---|---|---|---|
| Peter And Sally Allbright Living Trust | -- | Mccormick Barstow Llp | |
| Allbright Peter Bennett | $870,000 | Fidelity National Title Co | |
| Johnston Randall S | -- | None Available | |
| Johnston Randall S | -- | Amrock Inc | |
| Johnston Randall S | $790,000 | Placer Title Company | |
| Troehler Steven P | -- | Cctn Newport Title | |
| Troehler Steven Patrick | $369,000 | Landmark Title Company |
Mortgage History
| Date | Status | Borrower | Loan Amount |
|---|---|---|---|
| Previous Owner | Allbright Peter Bennett | $625,000 | |
| Previous Owner | Johnston Randall S | $310,000 | |
| Previous Owner | Troehler Steven P | $287,600 | |
| Previous Owner | Troehler Steven P | $43,000 | |
| Previous Owner | Troehler Steven P | $403,600 | |
| Previous Owner | Troehler Steven P | $415,500 | |
| Previous Owner | Troeiler Steven Patrick | $417,000 | |
| Previous Owner | Troehler Steven Patrick | $417,000 | |
| Previous Owner | Troehler Steven Patrick | $338,575 | |
| Previous Owner | Troehler Steven Patrick | $28,411 | |
| Previous Owner | Troehler Steve Patrick | $271,000 | |
| Previous Owner | Troehler Steve Patrick | $34,000 | |
| Previous Owner | Troehler Steven Patrick | $271,000 | |
| Previous Owner | Troehler Steven Patrick | $274,000 | |
| Previous Owner | Troehler Steven Patrick | $44,000 | |
| Previous Owner | Troehler Steven Patrick | $279,000 |
Property History
| Date | Event | Price | Change | Sq Ft Price |
|---|---|---|---|---|
| 10/08/2021 10/08/21 | Sold | $870,000 | -3.2% | $218 / Sq Ft |
| 09/10/2021 09/10/21 | Pending | -- | -- | -- |
| 08/14/2021 08/14/21 | Price Changed | $899,000 | -5.3% | $225 / Sq Ft |
| 06/11/2021 06/11/21 | For Sale | $949,000 | +20.1% | $238 / Sq Ft |
| 07/18/2018 07/18/18 | Sold | $790,000 | 0.0% | $198 / Sq Ft |
| 06/14/2018 06/14/18 | Pending | -- | -- | -- |
| 06/11/2018 06/11/18 | For Sale | $790,000 | -- | $198 / Sq Ft |
Tax History Compared to Growth
Tax History
| Year | Tax Paid | Tax Assessment Tax Assessment Total Assessment is a certain percentage of the fair market value that is determined by local assessors to be the total taxable value of land and additions on the property. | Land | Improvement |
|---|---|---|---|---|
| 2023 | $11,403 | $887,400 | $204,000 | $683,400 |
| 2022 | $11,027 | $870,000 | $200,000 | $670,000 |
| 2021 | $10,320 | $814,147 | $206,113 | $608,034 |
| 2020 | $10,275 | $805,800 | $204,000 | $601,800 |
| 2019 | $9,878 | $790,000 | $200,000 | $590,000 |
| 2018 | $6,729 | $538,736 | $145,995 | $392,741 |
| 2017 | $6,613 | $528,174 | $143,133 | $385,041 |
| 2016 | $6,394 | $517,819 | $140,327 | $377,492 |
| 2015 | $6,296 | $510,042 | $138,220 | $371,822 |
| 2014 | $6,176 | $500,052 | $135,513 | $364,539 |
Agents Affiliated with this Home
-
Melissa Lozano

Seller's Agent in 2021
Melissa Lozano
Universal Realty Services, Inc
(559) 285-9990
1 in this area
58 Total Sales
-
Kyle Wilkins

Buyer's Agent in 2021
Kyle Wilkins
Universal Realty Services, Inc
(559) 285-4841
3 in this area
109 Total Sales
-
Marlene Fugman

Seller's Agent in 2018
Marlene Fugman
Realty Concepts, Ltd. - Fresno
(559) 281-0579
1 in this area
26 Total Sales
-
Sheila Urbanek

Buyer's Agent in 2018
Sheila Urbanek
Realty Concepts, Ltd. - Fresno
(559) 259-9225
7 in this area
156 Total Sales
Map
Source: Fresno MLS
MLS Number: 561018
APN: 500-350-24S
- 2727 W Bluff Ave Unit 136
- 3210 W Pasa Tiempo Ave
- 2589 W Lake van Ness Cir
- 7621 N Laguna Vista Ave
- 2722 W Fir Ave
- 2352 W Loma Linda Ave
- 3215 W La Costa Ave
- 7310 N Van Ness Blvd
- 3231 W Chennault Ave
- 7560 N Charles Ave Unit C
- 3242 W Anthem Dr
- 7266 N Sequoia Ave
- 3520 W Buena Vista Ave
- 2827 W Compton Ct
- 6779 N Woodson Ave
- 2964 W Canterbury Ct
- 2571 W Magill Ave
- 2895 W Kensington Ln
- 2806 W Kensington Ln
- 6784 N Valentine Ave
- 2746 W Cromwell Ave
- 2760 W Cromwell Ave
- 7577 N Tahan Ave
- 7564 N Tahan Ave
- 7548 N Tahan Ave
- 2782 W Cromwell Ave
- 2761 W Cromwell Ave
- 7572 N Tahan Ave
- 2773 W Decatur Ave
- 7536 N Tahan Ave
- 2779 W Cromwell Ave
- 7590 N Tahan Ave
- 7522 N Tahan Ave
- 2790 W Cromwell Ave
- 7515 N Tahan Ave
- 2789 W Decatur Ave
- 2762 W Bedford Ave
- 2787 W Cromwell Ave
- 7609 N Tahan Ave
- 2778 W Bedford Ave
